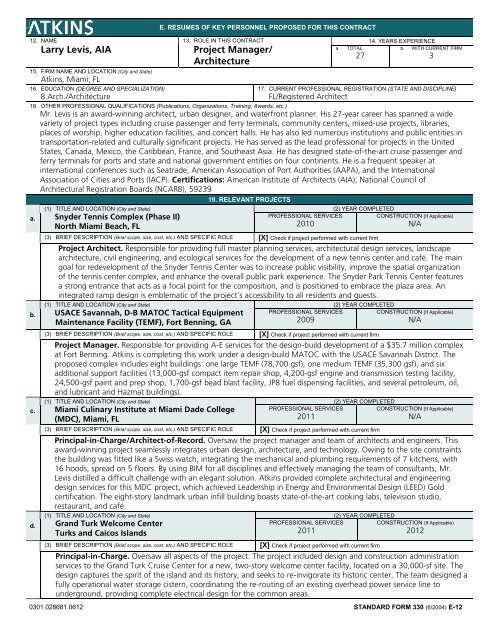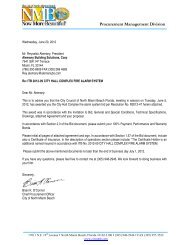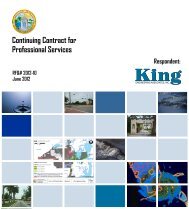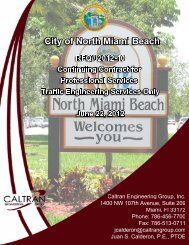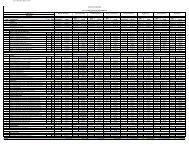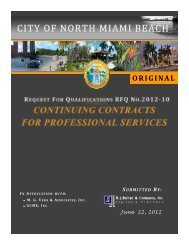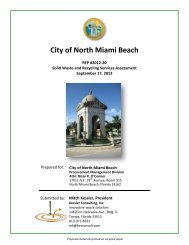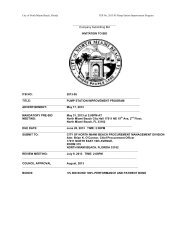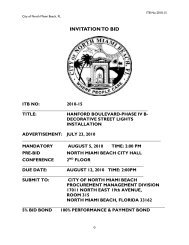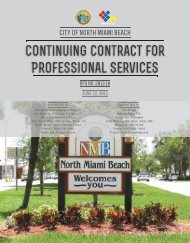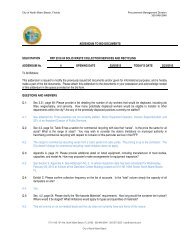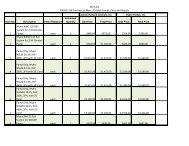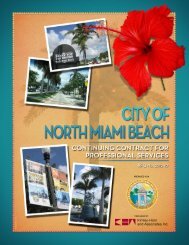Atkins
Atkins
Atkins
Create successful ePaper yourself
Turn your PDF publications into a flip-book with our unique Google optimized e-Paper software.
12. NAME<br />
Larry Levis, AIA<br />
15. FIRM NAME AND LOCATION (City and State)<br />
<strong>Atkins</strong>, Miami, FL<br />
16. EDUCATION (DEGREE AND SPECIALIZATION)<br />
B.Arch./Architecture<br />
E. RESUMES OF KEY PERSONNEL PROPOSED FOR THIS CONTRACT<br />
13. ROLE IN THIS CONTRACT<br />
Project Manager/<br />
Architecture<br />
a. TOTAL<br />
27<br />
14. YEARS EXPERIENCE<br />
b. WITH CURRENT FIRM<br />
3<br />
17. CURRENT PROFESSIONAL REGISTRATION (STATE AND DISCIPLINE)<br />
FL/Registered Architect<br />
18. OTHER PROFESSIONAL QUALIFICATIONS (Publications, Organizations, Training, Awards, etc.)<br />
Mr. Levis is an award-winning architect, urban designer, and waterfront planner. His 27-year career has spanned a wide<br />
variety of project types including cruise passenger and ferry terminals, community centers, mixed-use projects, libraries,<br />
places of worship, higher education facilities, and concert halls. He has also led numerous institutions and public entities in<br />
transportation-related and culturally significant projects. He has served as the lead professional for projects in the United<br />
States, Canada, Mexico, the Caribbean, France, and Southeast Asia. He has designed state-of-the-art cruise passenger and<br />
ferry terminals for ports and state and national government entities on four continents. He is a frequent speaker at<br />
international conferences such as Seatrade, American Association of Port Authorities (AAPA), and the International<br />
Association of Cities and Ports (IACP). Certifications: American Institute of Architects (AIA); National Council of<br />
Architectural Registration Boards (NCARB), 59239<br />
a.<br />
b.<br />
c.<br />
d.<br />
(1) TITLE AND LOCATION (City and State)<br />
Snyder Tennis Complex (Phase II)<br />
North Miami Beach, FL<br />
19. RELEVANT PROJECTS<br />
PROFESSIONAL SERVICES<br />
2010<br />
(2) YEAR COMPLETED<br />
CONSTRUCTION (If Applicable)<br />
N/A<br />
(3) BRIEF DESCRIPTION (Brief scope, size, cost, etc.) AND SPECIFIC ROLE [X] Check if project performed with current firm<br />
Project Architect. Responsible for providing full master planning services, architectural design services, landscape<br />
architecture, civil engineering, and ecological services for the development of a new tennis center and café. The main<br />
goal for redevelopment of the Snyder Tennis Center was to increase public visibility, improve the spatial organization<br />
of the tennis center complex, and enhance the overall public park experience. The Snyder Park Tennis Center features<br />
a strong entrance that acts as a focal point for the composition, and is positioned to embrace the plaza area. An<br />
integrated ramp design is emblematic of the project’s accessibility to all residents and guests.<br />
(1) TITLE AND LOCATION (City and State)<br />
USACE Savannah, D-B MATOC Tactical Equipment<br />
Maintenance Facility (TEMF), Fort Benning, GA<br />
PROFESSIONAL SERVICES<br />
2009<br />
(2) YEAR COMPLETED<br />
CONSTRUCTION (If Applicable)<br />
N/A<br />
(3) BRIEF DESCRIPTION (Brief scope, size, cost, etc.) AND SPECIFIC ROLE [X] Check if project performed with current firm<br />
Project Manager. Responsible for providing A-E services for the design-build development of a $35.7 million complex<br />
at Fort Benning. <strong>Atkins</strong> is completing this work under a design-build MATOC with the USACE Savannah District. The<br />
proposed complex includes eight buildings: one large TEMF (78,700 gsf), one medium TEMF (35,300 gsf), and six<br />
additional support facilities (13,000-gsf compact item repair shop, 4,200-gsf engine and transmission testing facility,<br />
24,500-gsf paint and prep shop, 1,700-gsf bead blast facility, JP8 fuel dispensing facilities, and several petroleum, oil,<br />
and lubricant and Hazmat buildings).<br />
(1) TITLE AND LOCATION (City and State)<br />
Miami Culinary Institute at Miami Dade College<br />
(MDC), Miami, FL<br />
PROFESSIONAL SERVICES<br />
2011<br />
(2) YEAR COMPLETED<br />
(3) BRIEF DESCRIPTION (Brief scope, size, cost, etc.) AND SPECIFIC ROLE [X] Check if project performed with current firm<br />
CONSTRUCTION (If Applicable)<br />
N/A<br />
Principal-in-Charge/Architect-of-Record. Oversaw the project manager and team of architects and engineers. This<br />
award-winning project seamlessly integrates urban design, architecture, and technology. Owing to the site constraints<br />
the building was fitted like a Swiss watch, integrating the mechanical and plumbing requirements of 7 kitchens, with<br />
16 hoods, spread on 5 floors. By using BIM for all disciplines and effectively managing the team of consultants, Mr.<br />
Levis distilled a difficult challenge with an elegant solution. <strong>Atkins</strong> provided complete architectural and engineering<br />
design services for this MDC project, which achieved Leadership in Energy and Environmental Design (LEED) Gold<br />
certification. The eight-story landmark urban infill building boasts state-of-the-art cooking labs, television studio,<br />
restaurant, and café.<br />
(1) TITLE AND LOCATION (City and State)<br />
(2) YEAR COMPLETED<br />
Grand Turk Welcome Center<br />
PROFESSIONAL SERVICES<br />
CONSTRUCTION (If Applicable)<br />
Turks and Caicos Islands<br />
2011<br />
2012<br />
(3) BRIEF DESCRIPTION (Brief scope, size, cost, etc.) AND SPECIFIC ROLE [X] Check if project performed with current firm<br />
Principal-in-Charge. Oversaw all aspects of the project. The project included design and construction administration<br />
services to the Grand Turk Cruise Center for a new, two-story welcome center facility, located on a 30,000-sf site. The<br />
design captures the spirit of the island and its history, and seeks to re-invigorate its historic center. The team designed a<br />
fully operational water storage cistern, coordinating the re-routing of an existing overhead power service line to<br />
underground, providing complete electrical design for the common areas.<br />
0301.028681.0612 STANDARD FORM 330 (6/2004) E-12


