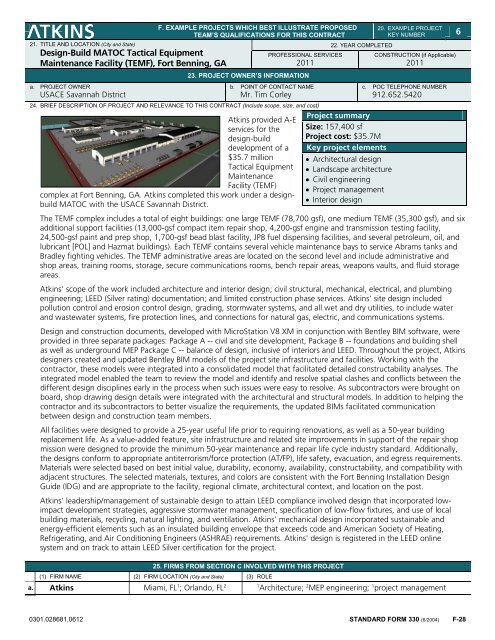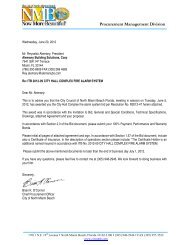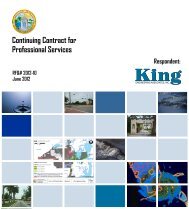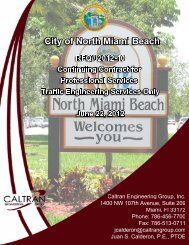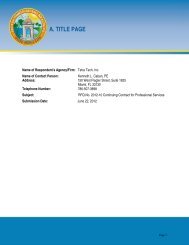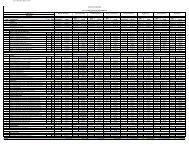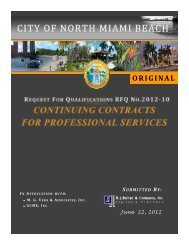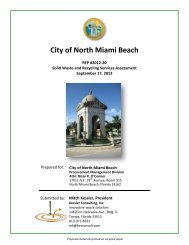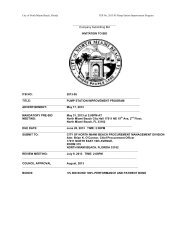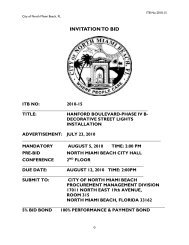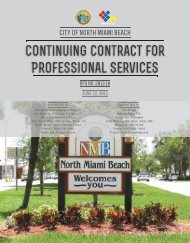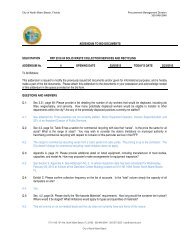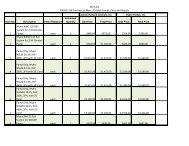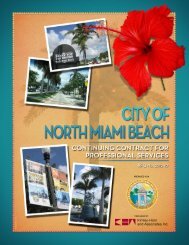Atkins
Atkins
Atkins
Create successful ePaper yourself
Turn your PDF publications into a flip-book with our unique Google optimized e-Paper software.
21. TITLE AND LOCATION (City and State)<br />
Design-Build MATOC Tactical Equipment<br />
Maintenance Facility (TEMF), Fort Benning, GA<br />
a. PROJECT OWNER<br />
USACE Savannah District<br />
F. EXAMPLE PROJECTS WHICH BEST ILLUSTRATE PROPOSED<br />
TEAM’S QUALIFICATIONS FOR THIS CONTRACT<br />
PROFESSIONAL SERVICES<br />
2011<br />
23. PROJECT OWNER’S INFORMATION<br />
b. POINT OF CONTACT NAME<br />
Mr. Tim Corley<br />
24. BRIEF DESCRIPTION OF PROJECT AND RELEVANCE TO THIS CONTRACT (Include scope, size, and cost)<br />
<strong>Atkins</strong> provided A-E<br />
services for the<br />
design-build<br />
development of a<br />
$35.7 million<br />
Tactical Equipment<br />
Maintenance<br />
Facility (TEMF)<br />
complex at Fort Benning, GA. <strong>Atkins</strong> completed this work under a designbuild<br />
MATOC with the USACE Savannah District.<br />
22. YEAR COMPLETED<br />
Project summary<br />
Size: 157,400 sf<br />
Project cost: $35.7M<br />
Key project elements<br />
• Architectural design<br />
• Landscape architecture<br />
• Civil engineering<br />
• Project management<br />
• Interior design<br />
20. EXAMPLE PROJECT<br />
KEY NUMBER 6<br />
CONSTRUCTION (if Applicable)<br />
2011<br />
c. POC TELEPHONE NUMBER<br />
912.652.5420<br />
The TEMF complex includes a total of eight buildings: one large TEMF (78,700 gsf), one medium TEMF (35,300 gsf), and six<br />
additional support facilities (13,000-gsf compact item repair shop, 4,200-gsf engine and transmission testing facility,<br />
24,500-gsf paint and prep shop, 1,700-gsf bead blast facility, JP8 fuel dispensing facilities, and several petroleum, oil, and<br />
lubricant [POL] and Hazmat buildings). Each TEMF contains several vehicle maintenance bays to service Abrams tanks and<br />
Bradley fighting vehicles. The TEMF administrative areas are located on the second level and include administrative and<br />
shop areas, training rooms, storage, secure communications rooms, bench repair areas, weapons vaults, and fluid storage<br />
areas.<br />
<strong>Atkins</strong>' scope of the work included architecture and interior design; civil structural, mechanical, electrical, and plumbing<br />
engineering; LEED (Silver rating) documentation; and limited construction phase services. <strong>Atkins</strong>' site design included<br />
pollution control and erosion control design, grading, stormwater systems, and all wet and dry utilities, to include water<br />
and wastewater systems, fire protection lines, and connections for natural gas, electric, and communications systems.<br />
Design and construction documents, developed with MicroStation V8 XM in conjunction with Bentley BIM software, were<br />
provided in three separate packages: Package A -- civil and site development, Package B -- foundations and building shell<br />
as well as underground MEP Package C -- balance of design, inclusive of interiors and LEED. Throughout the project, <strong>Atkins</strong><br />
designers created and updated Bentley BIM models of the project site infrastructure and facilities. Working with the<br />
contractor, these models were integrated into a consolidated model that facilitated detailed constructability analyses. The<br />
integrated model enabled the team to review the model and identify and resolve spatial clashes and conflicts between the<br />
different design disciplines early in the process when such issues were easy to resolve. As subcontractors were brought on<br />
board, shop drawing design details were integrated with the architectural and structural models. In addition to helping the<br />
contractor and its subcontractors to better visualize the requirements, the updated BIMs facilitated communication<br />
between design and construction team members.<br />
All facilities were designed to provide a 25-year useful life prior to requiring renovations, as well as a 50-year building<br />
replacement life. As a value-added feature, site infrastructure and related site improvements in support of the repair shop<br />
mission were designed to provide the minimum 50-year maintenance and repair life cycle industry standard. Additionally,<br />
the designs conform to appropriate antiterrorism/force protection (AT/FP), life safety, evacuation, and egress requirements.<br />
Materials were selected based on best initial value, durability, economy, availability, constructability, and compatibility with<br />
adjacent structures. The selected materials, textures, and colors are consistent with the Fort Benning Installation Design<br />
Guide (IDG) and are appropriate to the facility, regional climate, architectural context, and location on the post.<br />
<strong>Atkins</strong>' leadership/management of sustainable design to attain LEED compliance involved design that incorporated lowimpact<br />
development strategies, aggressive stormwater management, specification of low-flow fixtures, and use of local<br />
building materials, recycling, natural lighting, and ventilation. <strong>Atkins</strong>' mechanical design incorporated sustainable and<br />
energy-efficient elements such as an insulated building envelope that exceeds code and American Society of Heating,<br />
Refrigerating, and Air Conditioning Engineers (ASHRAE) requirements. <strong>Atkins</strong>' design is registered in the LEED online<br />
system and on track to attain LEED Silver certification for the project.<br />
25. FIRMS FROM SECTION C INVOLVED WITH THIS PROJECT<br />
(1) FIRM NAME (2) FIRM LOCATION (City and State) (3) ROLE<br />
a. <strong>Atkins</strong> Miami, FL 1 ; Orlando, FL 2 1<br />
Architecture; 2 MEP engineering; 1 project management<br />
0301.028681.0612 STANDARD FORM 330 (6/2004) F-28


