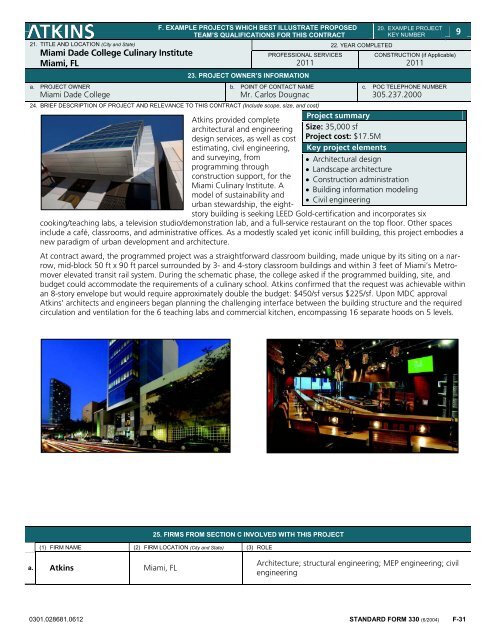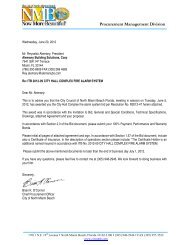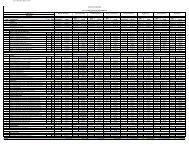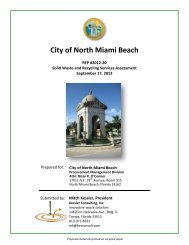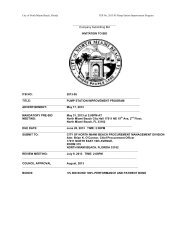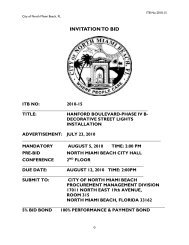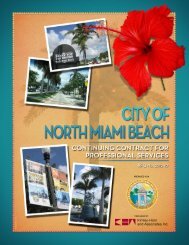Atkins
Atkins
Atkins
Create successful ePaper yourself
Turn your PDF publications into a flip-book with our unique Google optimized e-Paper software.
21. TITLE AND LOCATION (City and State)<br />
Miami Dade College Culinary Institute<br />
Miami, FL<br />
a. PROJECT OWNER<br />
Miami Dade College<br />
F. EXAMPLE PROJECTS WHICH BEST ILLUSTRATE PROPOSED<br />
TEAM’S QUALIFICATIONS FOR THIS CONTRACT<br />
PROFESSIONAL SERVICES<br />
2011<br />
23. PROJECT OWNER’S INFORMATION<br />
b. POINT OF CONTACT NAME<br />
Mr. Carlos Dougnac<br />
24. BRIEF DESCRIPTION OF PROJECT AND RELEVANCE TO THIS CONTRACT (Include scope, size, and cost)<br />
22. YEAR COMPLETED<br />
20. EXAMPLE PROJECT<br />
KEY NUMBER 9<br />
CONSTRUCTION (if Applicable)<br />
2011<br />
c. POC TELEPHONE NUMBER<br />
305.237.2000<br />
Project summary<br />
Size: 35,000 sf<br />
Project cost: $17.5M<br />
Key project elements<br />
• Architectural design<br />
• Landscape architecture<br />
• Construction administration<br />
• Building information modeling<br />
• Civil engineering<br />
<strong>Atkins</strong> provided complete<br />
architectural and engineering<br />
design services, as well as cost<br />
estimating, civil engineering,<br />
and surveying, from<br />
programming through<br />
construction support, for the<br />
Miami Culinary Institute. A<br />
model of sustainability and<br />
urban stewardship, the eightstory<br />
building is seeking LEED Gold-certification and incorporates six<br />
cooking/teaching labs, a television studio/demonstration lab, and a full-service restaurant on the top floor. Other spaces<br />
include a café, classrooms, and administrative offices. As a modestly scaled yet iconic infill building, this project embodies a<br />
new paradigm of urban development and architecture.<br />
At contract award, the programmed project was a straightforward classroom building, made unique by its siting on a narrow,<br />
mid-block 50 ft x 90 ft parcel surrounded by 3- and 4-story classroom buildings and within 3 feet of Miami’s Metromover<br />
elevated transit rail system. During the schematic phase, the college asked if the programmed building, site, and<br />
budget could accommodate the requirements of a culinary school. <strong>Atkins</strong> confirmed that the request was achievable within<br />
an 8-story envelope but would require approximately double the budget: $450/sf versus $225/sf. Upon MDC approval<br />
<strong>Atkins</strong>’ architects and engineers began planning the challenging interface between the building structure and the required<br />
circulation and ventilation for the 6 teaching labs and commercial kitchen, encompassing 16 separate hoods on 5 levels.<br />
25. FIRMS FROM SECTION C INVOLVED WITH THIS PROJECT<br />
(1) FIRM NAME (2) FIRM LOCATION (City and State) (3) ROLE<br />
a. <strong>Atkins</strong> Miami, FL<br />
Architecture; structural engineering; MEP engineering; civil<br />
engineering<br />
0301.028681.0612 STANDARD FORM 330 (6/2004) F-31


