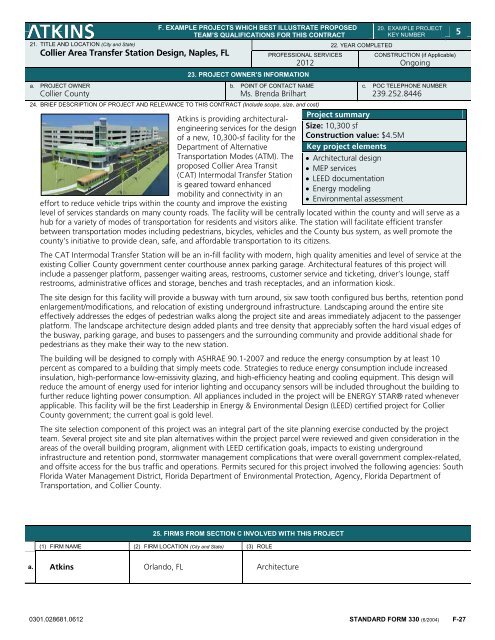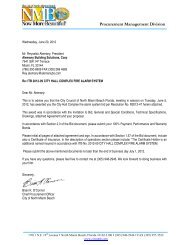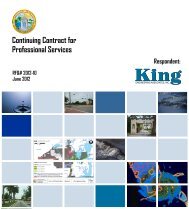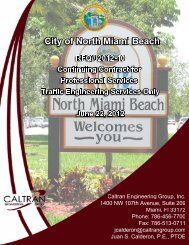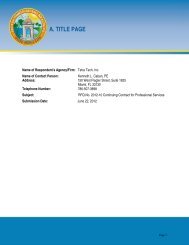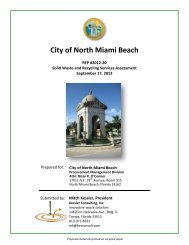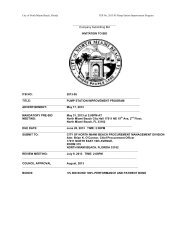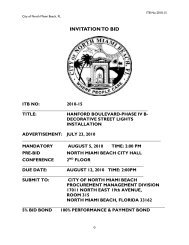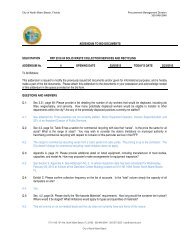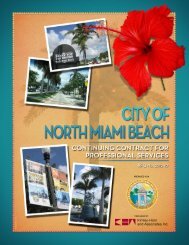Atkins
Atkins
Atkins
Create successful ePaper yourself
Turn your PDF publications into a flip-book with our unique Google optimized e-Paper software.
21. TITLE AND LOCATION (City and State)<br />
Collier Area Transfer Station Design, Naples, FL<br />
a. PROJECT OWNER<br />
Collier County<br />
F. EXAMPLE PROJECTS WHICH BEST ILLUSTRATE PROPOSED<br />
TEAM’S QUALIFICATIONS FOR THIS CONTRACT<br />
PROFESSIONAL SERVICES<br />
2012<br />
23. PROJECT OWNER’S INFORMATION<br />
b. POINT OF CONTACT NAME<br />
Ms. Brenda Brilhart<br />
24. BRIEF DESCRIPTION OF PROJECT AND RELEVANCE TO THIS CONTRACT (Include scope, size, and cost)<br />
<strong>Atkins</strong> is providing architecturalengineering<br />
services for the design<br />
of a new, 10,300-sf facility for the<br />
Department of Alternative<br />
Transportation Modes (ATM). The<br />
proposed Collier Area Transit<br />
(CAT) Intermodal Transfer Station<br />
is geared toward enhanced<br />
mobility and connectivity in an<br />
effort to reduce vehicle trips within the county and improve the existing<br />
22. YEAR COMPLETED<br />
20. EXAMPLE PROJECT<br />
KEY NUMBER 5<br />
CONSTRUCTION (if Applicable)<br />
Ongoing<br />
c. POC TELEPHONE NUMBER<br />
239.252.8446<br />
Project summary<br />
Size: 10,300 sf<br />
Construction value: $4.5M<br />
Key project elements<br />
• Architectural design<br />
• MEP services<br />
• LEED documentation<br />
• Energy modeling<br />
• Environmental assessment<br />
level of services standards on many county roads. The facility will be centrally located within the county and will serve as a<br />
hub for a variety of modes of transportation for residents and visitors alike. The station will facilitate efficient transfer<br />
between transportation modes including pedestrians, bicycles, vehicles and the County bus system, as well promote the<br />
county’s initiative to provide clean, safe, and affordable transportation to its citizens.<br />
The CAT Intermodal Transfer Station will be an in-fill facility with modern, high quality amenities and level of service at the<br />
existing Collier County government center courthouse annex parking garage. Architectural features of this project will<br />
include a passenger platform, passenger waiting areas, restrooms, customer service and ticketing, driver’s lounge, staff<br />
restrooms, administrative offices and storage, benches and trash receptacles, and an information kiosk.<br />
The site design for this facility will provide a busway with turn around, six saw tooth configured bus berths, retention pond<br />
enlargement/modifications, and relocation of existing underground infrastructure. Landscaping around the entire site<br />
effectively addresses the edges of pedestrian walks along the project site and areas immediately adjacent to the passenger<br />
platform. The landscape architecture design added plants and tree density that appreciably soften the hard visual edges of<br />
the busway, parking garage, and buses to passengers and the surrounding community and provide additional shade for<br />
pedestrians as they make their way to the new station.<br />
The building will be designed to comply with ASHRAE 90.1-2007 and reduce the energy consumption by at least 10<br />
percent as compared to a building that simply meets code. Strategies to reduce energy consumption include increased<br />
insulation, high-performance low-emissivity glazing, and high-efficiency heating and cooling equipment. This design will<br />
reduce the amount of energy used for interior lighting and occupancy sensors will be included throughout the building to<br />
further reduce lighting power consumption. All appliances included in the project will be ENERGY STAR® rated whenever<br />
applicable. This facility will be the first Leadership in Energy & Environmental Design (LEED) certified project for Collier<br />
County government; the current goal is gold level.<br />
The site selection component of this project was an integral part of the site planning exercise conducted by the project<br />
team. Several project site and site plan alternatives within the project parcel were reviewed and given consideration in the<br />
areas of the overall building program, alignment with LEED certification goals, impacts to existing underground<br />
infrastructure and retention pond, stormwater management complications that were overall government complex-related,<br />
and offsite access for the bus traffic and operations. Permits secured for this project involved the following agencies: South<br />
Florida Water Management District, Florida Department of Environmental Protection, Agency, Florida Department of<br />
Transportation, and Collier County.<br />
25. FIRMS FROM SECTION C INVOLVED WITH THIS PROJECT<br />
(1) FIRM NAME (2) FIRM LOCATION (City and State) (3) ROLE<br />
a. <strong>Atkins</strong> Orlando, FL Architecture<br />
0301.028681.0612 STANDARD FORM 330 (6/2004) F-27


