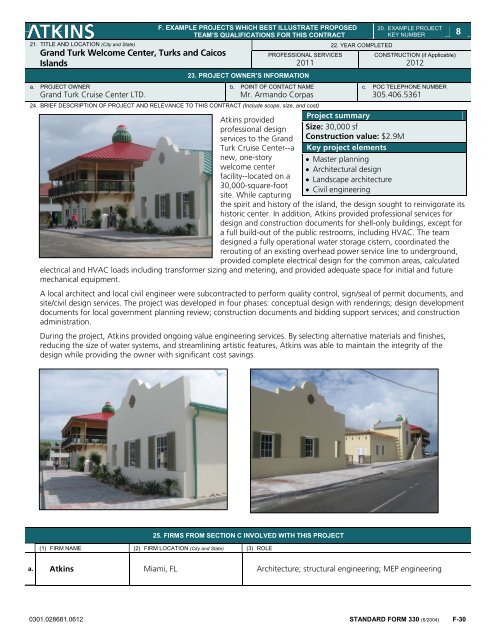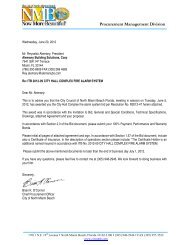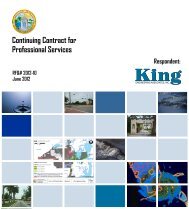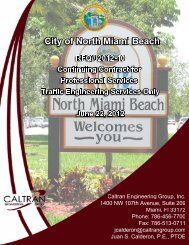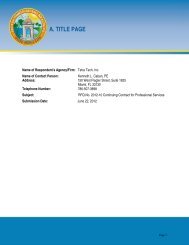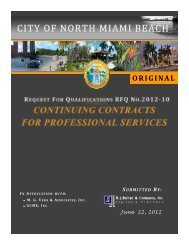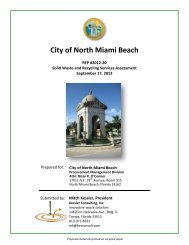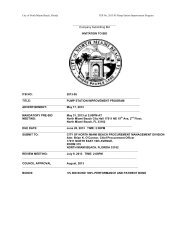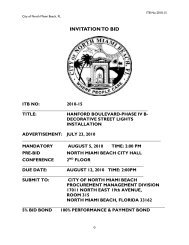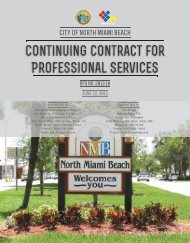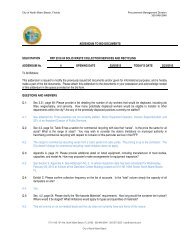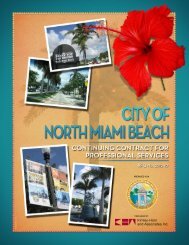Atkins
Atkins
Atkins
Create successful ePaper yourself
Turn your PDF publications into a flip-book with our unique Google optimized e-Paper software.
21. TITLE AND LOCATION (City and State)<br />
Grand Turk Welcome Center, Turks and Caicos<br />
Islands<br />
a. PROJECT OWNER<br />
Grand Turk Cruise Center LTD.<br />
F. EXAMPLE PROJECTS WHICH BEST ILLUSTRATE PROPOSED<br />
TEAM’S QUALIFICATIONS FOR THIS CONTRACT<br />
PROFESSIONAL SERVICES<br />
2011<br />
23. PROJECT OWNER’S INFORMATION<br />
b. POINT OF CONTACT NAME<br />
Mr. Armando Corpas<br />
24. BRIEF DESCRIPTION OF PROJECT AND RELEVANCE TO THIS CONTRACT (Include scope, size, and cost)<br />
<strong>Atkins</strong> provided<br />
professional design<br />
services to the Grand<br />
Turk Cruise Center--a<br />
new, one-story<br />
welcome center<br />
facility--located on a<br />
30,000-square-foot<br />
site. While capturing<br />
22. YEAR COMPLETED<br />
20. EXAMPLE PROJECT<br />
KEY NUMBER 8<br />
CONSTRUCTION (if Applicable)<br />
2012<br />
c. POC TELEPHONE NUMBER<br />
305.406.5361<br />
Project summary<br />
Size: 30,000 sf<br />
Construction value: $2.9M<br />
Key project elements<br />
• Master planning<br />
• Architectural design<br />
• Landscape architecture<br />
• Civil engineering<br />
the spirit and history of the island, the design sought to reinvigorate its<br />
historic center. In addition, <strong>Atkins</strong> provided professional services for<br />
design and construction documents for shell-only buildings, except for<br />
a full build-out of the public restrooms, including HVAC. The team<br />
designed a fully operational water storage cistern, coordinated the<br />
rerouting of an existing overhead power service line to underground,<br />
provided complete electrical design for the common areas, calculated<br />
electrical and HVAC loads including transformer sizing and metering, and provided adequate space for initial and future<br />
mechanical equipment.<br />
A local architect and local civil engineer were subcontracted to perform quality control, sign/seal of permit documents, and<br />
site/civil design services. The project was developed in four phases: conceptual design with renderings; design development<br />
documents for local government planning review; construction documents and bidding support services; and construction<br />
administration.<br />
During the project, <strong>Atkins</strong> provided ongoing value engineering services. By selecting alternative materials and finishes,<br />
reducing the size of water systems, and streamlining artistic features, <strong>Atkins</strong> was able to maintain the integrity of the<br />
design while providing the owner with significant cost savings.<br />
25. FIRMS FROM SECTION C INVOLVED WITH THIS PROJECT<br />
(1) FIRM NAME (2) FIRM LOCATION (City and State) (3) ROLE<br />
a. <strong>Atkins</strong> Miami, FL Architecture; structural engineering; MEP engineering<br />
0301.028681.0612 STANDARD FORM 330 (6/2004) F-30


