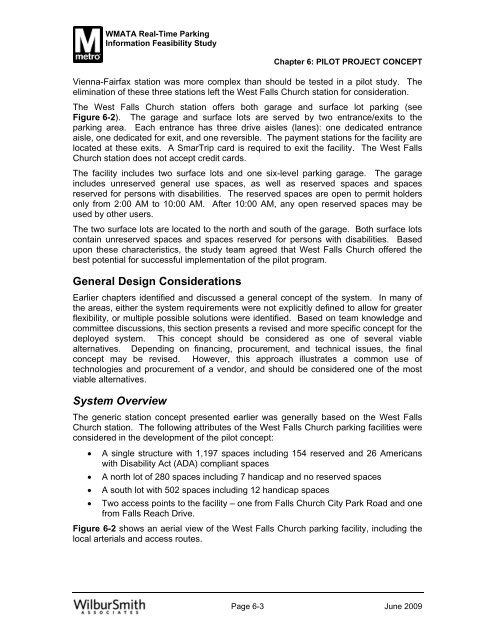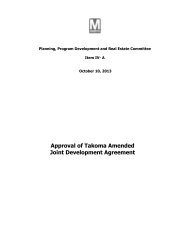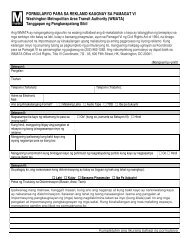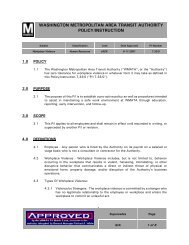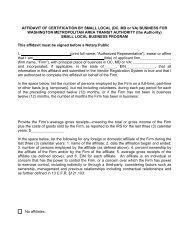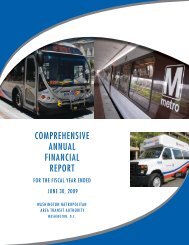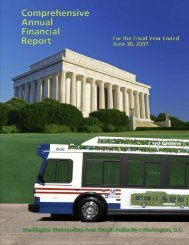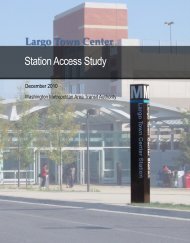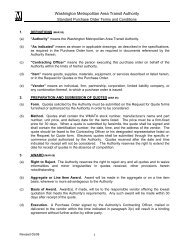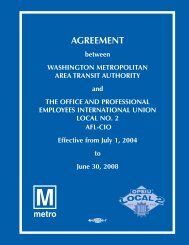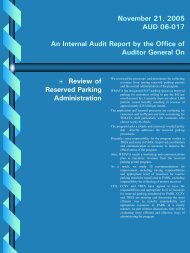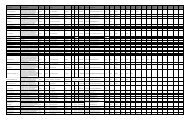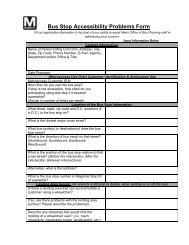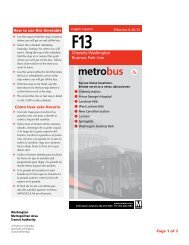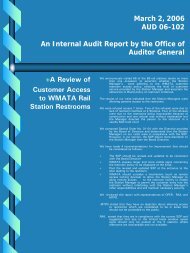feasibility study of real time parking information at ... - WMATA.com
feasibility study of real time parking information at ... - WMATA.com
feasibility study of real time parking information at ... - WMATA.com
You also want an ePaper? Increase the reach of your titles
YUMPU automatically turns print PDFs into web optimized ePapers that Google loves.
<strong>WMATA</strong> Real-Time Parking<br />
Inform<strong>at</strong>ion Feasibility Study<br />
Chapter 6: PILOT PROJECT CONCEPT<br />
Vienna-Fairfax st<strong>at</strong>ion was more <strong>com</strong>plex than should be tested in a pilot <strong>study</strong>. The<br />
elimin<strong>at</strong>ion <strong>of</strong> these three st<strong>at</strong>ions left the West Falls Church st<strong>at</strong>ion for consider<strong>at</strong>ion.<br />
The West Falls Church st<strong>at</strong>ion <strong>of</strong>fers both garage and surface lot <strong>parking</strong> (see<br />
Figure 6-2). The garage and surface lots are served by two entrance/exits to the<br />
<strong>parking</strong> area. Each entrance has three drive aisles (lanes): one dedic<strong>at</strong>ed entrance<br />
aisle, one dedic<strong>at</strong>ed for exit, and one reversible. The payment st<strong>at</strong>ions for the facility are<br />
loc<strong>at</strong>ed <strong>at</strong> these exits. A SmarTrip card is required to exit the facility. The West Falls<br />
Church st<strong>at</strong>ion does not accept credit cards.<br />
The facility includes two surface lots and one six-level <strong>parking</strong> garage. The garage<br />
includes unreserved general use spaces, as well as reserved spaces and spaces<br />
reserved for persons with disabilities. The reserved spaces are open to permit holders<br />
only from 2:00 AM to 10:00 AM. After 10:00 AM, any open reserved spaces may be<br />
used by other users.<br />
The two surface lots are loc<strong>at</strong>ed to the north and south <strong>of</strong> the garage. Both surface lots<br />
contain unreserved spaces and spaces reserved for persons with disabilities. Based<br />
upon these characteristics, the <strong>study</strong> team agreed th<strong>at</strong> West Falls Church <strong>of</strong>fered the<br />
best potential for successful implement<strong>at</strong>ion <strong>of</strong> the pilot program.<br />
General Design Consider<strong>at</strong>ions<br />
Earlier chapters identified and discussed a general concept <strong>of</strong> the system. In many <strong>of</strong><br />
the areas, either the system requirements were not explicitly defined to allow for gre<strong>at</strong>er<br />
flexibility, or multiple possible solutions were identified. Based on team knowledge and<br />
<strong>com</strong>mittee discussions, this section presents a revised and more specific concept for the<br />
deployed system. This concept should be considered as one <strong>of</strong> several viable<br />
altern<strong>at</strong>ives. Depending on financing, procurement, and technical issues, the final<br />
concept may be revised. However, this approach illustr<strong>at</strong>es a <strong>com</strong>mon use <strong>of</strong><br />
technologies and procurement <strong>of</strong> a vendor, and should be considered one <strong>of</strong> the most<br />
viable altern<strong>at</strong>ives.<br />
System Overview<br />
The generic st<strong>at</strong>ion concept presented earlier was generally based on the West Falls<br />
Church st<strong>at</strong>ion. The following <strong>at</strong>tributes <strong>of</strong> the West Falls Church <strong>parking</strong> facilities were<br />
considered in the development <strong>of</strong> the pilot concept:<br />
• A single structure with 1,197 spaces including 154 reserved and 26 Americans<br />
with Disability Act (ADA) <strong>com</strong>pliant spaces<br />
• A north lot <strong>of</strong> 280 spaces including 7 handicap and no reserved spaces<br />
• A south lot with 502 spaces including 12 handicap spaces<br />
• Two access points to the facility – one from Falls Church City Park Road and one<br />
from Falls Reach Drive.<br />
Figure 6-2 shows an aerial view <strong>of</strong> the West Falls Church <strong>parking</strong> facility, including the<br />
local arterials and access routes.<br />
Page 6-3 June 2009


