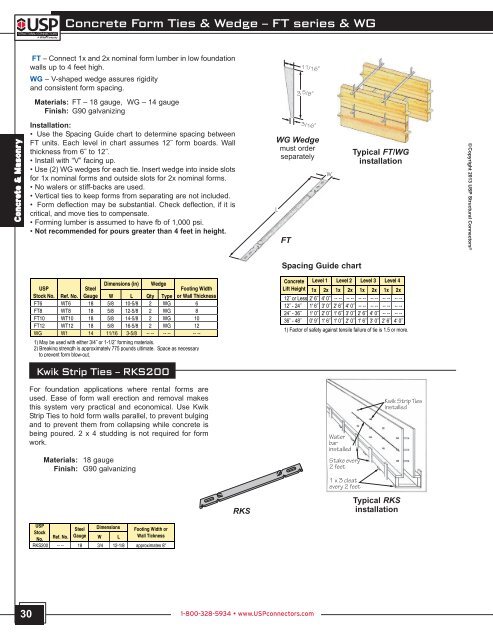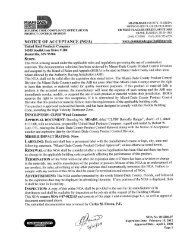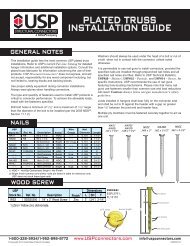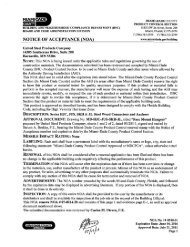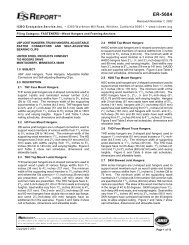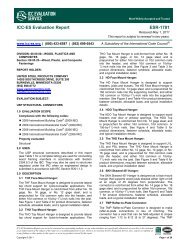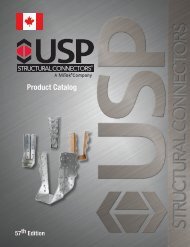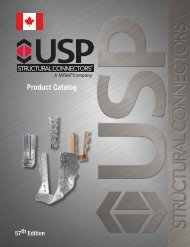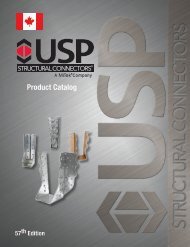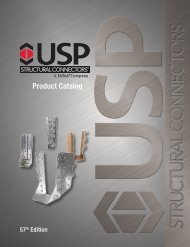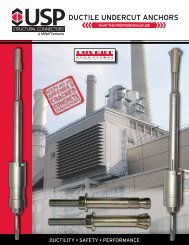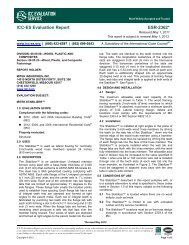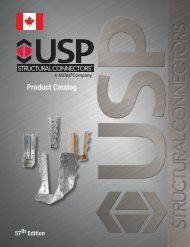EWP Hangers - USP Connectors
EWP Hangers - USP Connectors
EWP Hangers - USP Connectors
You also want an ePaper? Increase the reach of your titles
YUMPU automatically turns print PDFs into web optimized ePapers that Google loves.
Concrete Form Ties & Wedge – FT series & WG<br />
FT – Connect 1x and 2x nominal form lumber in low foundation<br />
walls up to 4 feet high.<br />
11/16˝<br />
WG – V-shaped wedge assures rigidity<br />
and consistent form spacing.<br />
Materials: FT – 18 gauge, WG – 14 gauge<br />
Finish: G90 galvanizing<br />
3 5 /8˝<br />
Concrete & Masonry<br />
Installation:<br />
• Use the Spacing Guide chart to determine spacing between<br />
FT units. Each level in chart assumes 12˝ form boards. Wall<br />
thickness from 6˝ to 12˝.<br />
• Install with “V” facing up.<br />
• Use (2) WG wedges for each tie. Insert wedge into inside slots<br />
for 1x nominal forms and outside slots for 2x nominal forms.<br />
• No walers or stiff-backs are used.<br />
• Vertical ties to keep forms from separating are not included.<br />
• Form deflection may be substantial. Check deflection, if it is<br />
critical, and move ties to compensate.<br />
• Forming lumber is assumed to have fb of 1,000 psi.<br />
• Not recommended for pours greater than 4 feet in height.<br />
3/16˝<br />
WG Wedge<br />
must order<br />
separately<br />
L<br />
FT<br />
W<br />
Typical FT/WG<br />
installation<br />
© Copyright 2013 <strong>USP</strong> Structural <strong>Connectors</strong> ®<br />
Spacing Guide chart<br />
<strong>USP</strong><br />
Steel<br />
Dimensions (in) Wedge<br />
Footing Width<br />
Stock No. Ref. No. Gauge W L Qty Type or Wall Thickness<br />
FT6 WT6 18 5/8 10-5/8 2 WG 6<br />
FT8 WT8 18 5/8 12-5/8 2 WG 8<br />
FT10 WT10 18 5/8 14-5/8 2 WG 10<br />
FT12 WT12 18 5/8 16-5/8 2 WG 12<br />
WG W1 14 11/16 3-5/8 -- -- -- -- -- --<br />
<br />
<br />
<br />
Concrete Level 1 Level 2 Level 3 Level 4<br />
Lift Height 1x 2x 1x 2x 1x 2x 1x 2x<br />
-- -- -- -- -- -- -- -- -- -- -- --<br />
-- -- -- -- -- -- -- --<br />
-- -- -- --<br />
<br />
<br />
Kwik Strip Ties – RKS200<br />
For foundation applications where rental forms are<br />
used. Ease of form wall erection and removal makes<br />
this system very practical and economical. Use Kwik<br />
Strip Ties to hold form walls parallel, to prevent bulging<br />
and to prevent them from collapsing while concrete is<br />
being poured. 2 x 4 studding is not required for form<br />
work.<br />
Materials: 18 gauge<br />
Finish: G90 galvanizing<br />
<strong>USP</strong><br />
Steel Dimensions Footing Width or<br />
Stock<br />
Ref. No. Gauge W L Wall Tickness<br />
No.<br />
RKS200 -- -- 18 3/4 12-1/8 approximates 8"<br />
RKS<br />
Water<br />
bar<br />
installed<br />
Stake every<br />
2 feet<br />
1 x 3 cleat<br />
every 2 feet<br />
Typical RKS<br />
installation<br />
Kwik Strip Ties<br />
installed<br />
30<br />
1-800-328-5934 • www.<strong>USP</strong>connectors.com


