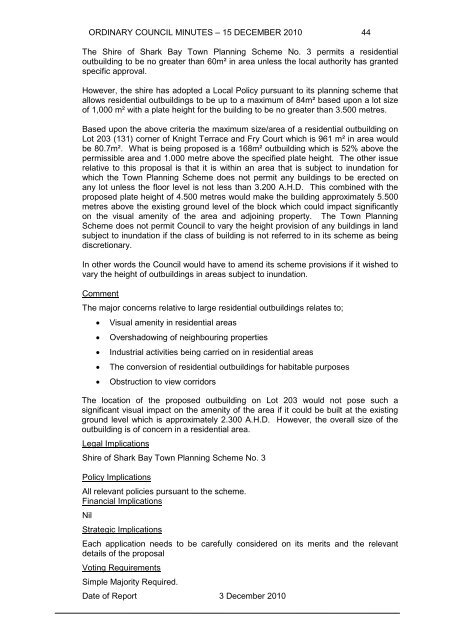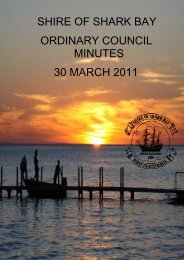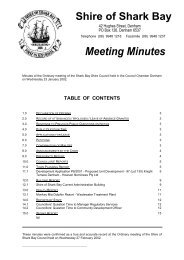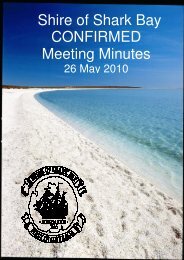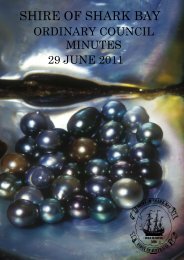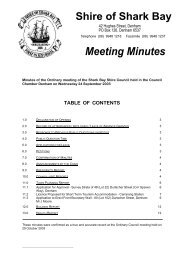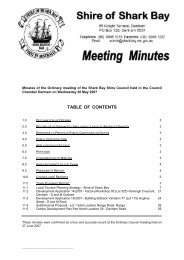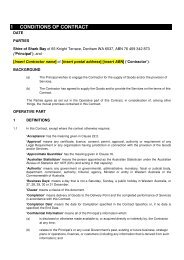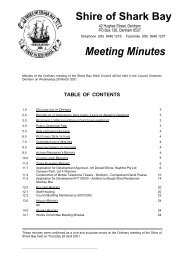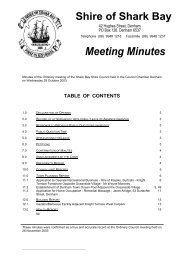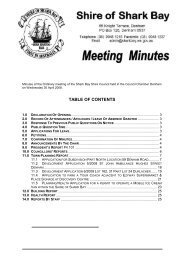Minutes 15-12-10 - Shire of Shark Bay
Minutes 15-12-10 - Shire of Shark Bay
Minutes 15-12-10 - Shire of Shark Bay
Create successful ePaper yourself
Turn your PDF publications into a flip-book with our unique Google optimized e-Paper software.
ORDINARY COUNCIL MINUTES – <strong>15</strong> DECEMBER 20<strong>10</strong> 44<br />
The <strong>Shire</strong> <strong>of</strong> <strong>Shark</strong> <strong>Bay</strong> Town Planning Scheme No. 3 permits a residential<br />
outbuilding to be no greater than 60m² in area unless the local authority has granted<br />
specific approval.<br />
However, the shire has adopted a Local Policy pursuant to its planning scheme that<br />
allows residential outbuildings to be up to a maximum <strong>of</strong> 84m² based upon a lot size<br />
<strong>of</strong> 1,000 m² with a plate height for the building to be no greater than 3.500 metres.<br />
Based upon the above criteria the maximum size/area <strong>of</strong> a residential outbuilding on<br />
Lot 203 (131) corner <strong>of</strong> Knight Terrace and Fry Court which is 961 m² in area would<br />
be 80.7m². What is being proposed is a 168m² outbuilding which is 52% above the<br />
permissible area and 1.000 metre above the specified plate height. The other issue<br />
relative to this proposal is that it is within an area that is subject to inundation for<br />
which the Town Planning Scheme does not permit any buildings to be erected on<br />
any lot unless the floor level is not less than 3.200 A.H.D. This combined with the<br />
proposed plate height <strong>of</strong> 4.500 metres would make the building approximately 5.500<br />
metres above the existing ground level <strong>of</strong> the block which could impact significantly<br />
on the visual amenity <strong>of</strong> the area and adjoining property. The Town Planning<br />
Scheme does not permit Council to vary the height provision <strong>of</strong> any buildings in land<br />
subject to inundation if the class <strong>of</strong> building is not referred to in its scheme as being<br />
discretionary.<br />
In other words the Council would have to amend its scheme provisions if it wished to<br />
vary the height <strong>of</strong> outbuildings in areas subject to inundation.<br />
Comment<br />
The major concerns relative to large residential outbuildings relates to;<br />
• Visual amenity in residential areas<br />
• Overshadowing <strong>of</strong> neighbouring properties<br />
• Industrial activities being carried on in residential areas<br />
• The conversion <strong>of</strong> residential outbuildings for habitable purposes<br />
• Obstruction to view corridors<br />
The location <strong>of</strong> the proposed outbuilding on Lot 203 would not pose such a<br />
significant visual impact on the amenity <strong>of</strong> the area if it could be built at the existing<br />
ground level which is approximately 2.300 A.H.D. However, the overall size <strong>of</strong> the<br />
outbuilding is <strong>of</strong> concern in a residential area.<br />
Legal Implications<br />
<strong>Shire</strong> <strong>of</strong> <strong>Shark</strong> <strong>Bay</strong> Town Planning Scheme No. 3<br />
Policy Implications<br />
All relevant policies pursuant to the scheme.<br />
Financial Implications<br />
Nil<br />
Strategic Implications<br />
Each application needs to be carefully considered on its merits and the relevant<br />
details <strong>of</strong> the proposal<br />
Voting Requirements<br />
Simple Majority Required.<br />
Date <strong>of</strong> Report 3 December 20<strong>10</strong>


