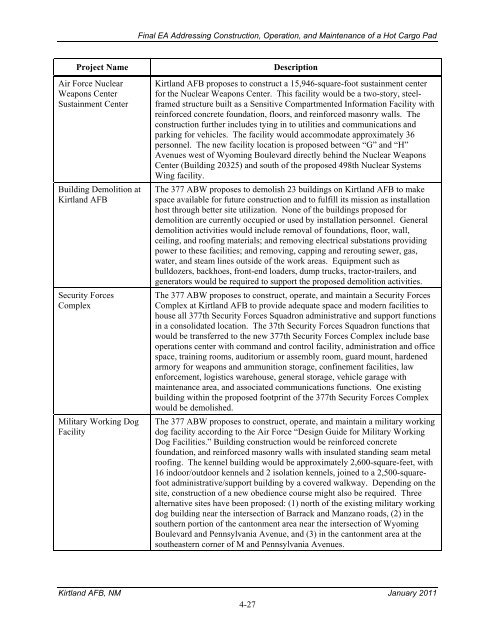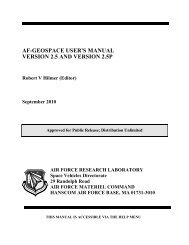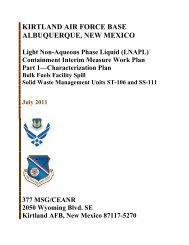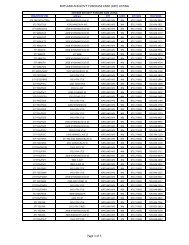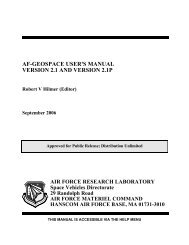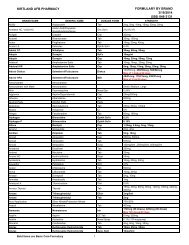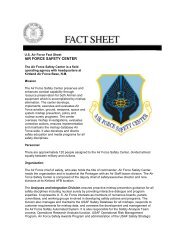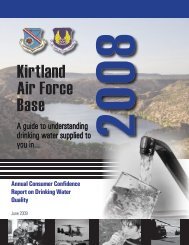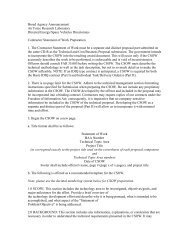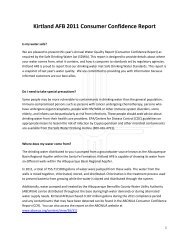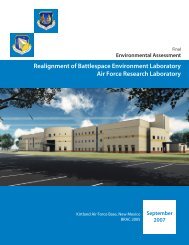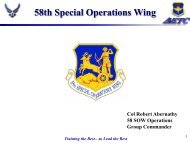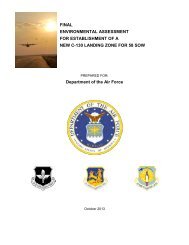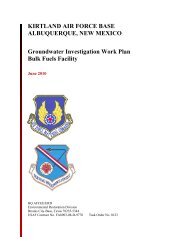Final FONSI and EA for hot cargo pad on Kirtland AFB - Kirtland Air ...
Final FONSI and EA for hot cargo pad on Kirtland AFB - Kirtland Air ...
Final FONSI and EA for hot cargo pad on Kirtland AFB - Kirtland Air ...
Create successful ePaper yourself
Turn your PDF publications into a flip-book with our unique Google optimized e-Paper software.
<str<strong>on</strong>g>Final</str<strong>on</strong>g> <str<strong>on</strong>g>EA</str<strong>on</strong>g> Addressing C<strong>on</strong>structi<strong>on</strong>, Operati<strong>on</strong>, <str<strong>on</strong>g>and</str<strong>on</strong>g> Maintenance of a Hot Cargo Pad<br />
Project Name<br />
<strong>Air</strong> Force Nuclear<br />
Weap<strong>on</strong>s Center<br />
Sustainment Center<br />
Building Demoliti<strong>on</strong> at<br />
Kirtl<str<strong>on</strong>g>and</str<strong>on</strong>g> <strong>AFB</strong><br />
Security Forces<br />
Complex<br />
Military Working Dog<br />
Facility<br />
Descripti<strong>on</strong><br />
Kirtl<str<strong>on</strong>g>and</str<strong>on</strong>g> <strong>AFB</strong> proposes to c<strong>on</strong>struct a 15,946-square-foot sustainment center<br />
<str<strong>on</strong>g>for</str<strong>on</strong>g> the Nuclear Weap<strong>on</strong>s Center. This facility would be a two-story, steelframed<br />
structure built as a Sensitive Compartmented In<str<strong>on</strong>g>for</str<strong>on</strong>g>mati<strong>on</strong> Facility with<br />
rein<str<strong>on</strong>g>for</str<strong>on</strong>g>ced c<strong>on</strong>crete foundati<strong>on</strong>, floors, <str<strong>on</strong>g>and</str<strong>on</strong>g> rein<str<strong>on</strong>g>for</str<strong>on</strong>g>ced mas<strong>on</strong>ry walls. The<br />
c<strong>on</strong>structi<strong>on</strong> further includes tying in to utilities <str<strong>on</strong>g>and</str<strong>on</strong>g> communicati<strong>on</strong>s <str<strong>on</strong>g>and</str<strong>on</strong>g><br />
parking <str<strong>on</strong>g>for</str<strong>on</strong>g> vehicles. The facility would accommodate approximately 36<br />
pers<strong>on</strong>nel. The new facility locati<strong>on</strong> is proposed between “G” <str<strong>on</strong>g>and</str<strong>on</strong>g> “H”<br />
Avenues west of Wyoming Boulevard directly behind the Nuclear Weap<strong>on</strong>s<br />
Center (Building 20325) <str<strong>on</strong>g>and</str<strong>on</strong>g> south of the proposed 498th Nuclear Systems<br />
Wing facility.<br />
The 377 ABW proposes to demolish 23 buildings <strong>on</strong> Kirtl<str<strong>on</strong>g>and</str<strong>on</strong>g> <strong>AFB</strong> to make<br />
space available <str<strong>on</strong>g>for</str<strong>on</strong>g> future c<strong>on</strong>structi<strong>on</strong> <str<strong>on</strong>g>and</str<strong>on</strong>g> to fulfill its missi<strong>on</strong> as installati<strong>on</strong><br />
host through better site utilizati<strong>on</strong>. N<strong>on</strong>e of the buildings proposed <str<strong>on</strong>g>for</str<strong>on</strong>g><br />
demoliti<strong>on</strong> are currently occupied or used by installati<strong>on</strong> pers<strong>on</strong>nel. General<br />
demoliti<strong>on</strong> activities would include removal of foundati<strong>on</strong>s, floor, wall,<br />
ceiling, <str<strong>on</strong>g>and</str<strong>on</strong>g> roofing materials; <str<strong>on</strong>g>and</str<strong>on</strong>g> removing electrical substati<strong>on</strong>s providing<br />
power to these facilities; <str<strong>on</strong>g>and</str<strong>on</strong>g> removing, capping <str<strong>on</strong>g>and</str<strong>on</strong>g> rerouting sewer, gas,<br />
water, <str<strong>on</strong>g>and</str<strong>on</strong>g> steam lines outside of the work areas. Equipment such as<br />
bulldozers, backhoes, fr<strong>on</strong>t-end loaders, dump trucks, tractor-trailers, <str<strong>on</strong>g>and</str<strong>on</strong>g><br />
generators would be required to support the proposed demoliti<strong>on</strong> activities.<br />
The 377 ABW proposes to c<strong>on</strong>struct, operate, <str<strong>on</strong>g>and</str<strong>on</strong>g> maintain a Security Forces<br />
Complex at Kirtl<str<strong>on</strong>g>and</str<strong>on</strong>g> <strong>AFB</strong> to provide adequate space <str<strong>on</strong>g>and</str<strong>on</strong>g> modern facilities to<br />
house all 377th Security Forces Squadr<strong>on</strong> administrative <str<strong>on</strong>g>and</str<strong>on</strong>g> support functi<strong>on</strong>s<br />
in a c<strong>on</strong>solidated locati<strong>on</strong>. The 37th Security Forces Squadr<strong>on</strong> functi<strong>on</strong>s that<br />
would be transferred to the new 377th Security Forces Complex include base<br />
operati<strong>on</strong>s center with comm<str<strong>on</strong>g>and</str<strong>on</strong>g> <str<strong>on</strong>g>and</str<strong>on</strong>g> c<strong>on</strong>trol facility, administrati<strong>on</strong> <str<strong>on</strong>g>and</str<strong>on</strong>g> office<br />
space, training rooms, auditorium or assembly room, guard mount, hardened<br />
armory <str<strong>on</strong>g>for</str<strong>on</strong>g> weap<strong>on</strong>s <str<strong>on</strong>g>and</str<strong>on</strong>g> ammuniti<strong>on</strong> storage, c<strong>on</strong>finement facilities, law<br />
en<str<strong>on</strong>g>for</str<strong>on</strong>g>cement, logistics warehouse, general storage, vehicle garage with<br />
maintenance area, <str<strong>on</strong>g>and</str<strong>on</strong>g> associated communicati<strong>on</strong>s functi<strong>on</strong>s. One existing<br />
building within the proposed footprint of the 377th Security Forces Complex<br />
would be demolished.<br />
The 377 ABW proposes to c<strong>on</strong>struct, operate, <str<strong>on</strong>g>and</str<strong>on</strong>g> maintain a military working<br />
dog facility according to the <strong>Air</strong> Force “Design Guide <str<strong>on</strong>g>for</str<strong>on</strong>g> Military Working<br />
Dog Facilities.” Building c<strong>on</strong>structi<strong>on</strong> would be rein<str<strong>on</strong>g>for</str<strong>on</strong>g>ced c<strong>on</strong>crete<br />
foundati<strong>on</strong>, <str<strong>on</strong>g>and</str<strong>on</strong>g> rein<str<strong>on</strong>g>for</str<strong>on</strong>g>ced mas<strong>on</strong>ry walls with insulated st<str<strong>on</strong>g>and</str<strong>on</strong>g>ing seam metal<br />
roofing. The kennel building would be approximately 2,600-square-feet, with<br />
16 indoor/outdoor kennels <str<strong>on</strong>g>and</str<strong>on</strong>g> 2 isolati<strong>on</strong> kennels, joined to a 2,500-squarefoot<br />
administrative/support building by a covered walkway. Depending <strong>on</strong> the<br />
site, c<strong>on</strong>structi<strong>on</strong> of a new obedience course might also be required. Three<br />
alternative sites have been proposed: (1) north of the existing military working<br />
dog building near the intersecti<strong>on</strong> of Barrack <str<strong>on</strong>g>and</str<strong>on</strong>g> Manzano roads, (2) in the<br />
southern porti<strong>on</strong> of the cant<strong>on</strong>ment area near the intersecti<strong>on</strong> of Wyoming<br />
Boulevard <str<strong>on</strong>g>and</str<strong>on</strong>g> Pennsylvania Avenue, <str<strong>on</strong>g>and</str<strong>on</strong>g> (3) in the cant<strong>on</strong>ment area at the<br />
southeastern corner of M <str<strong>on</strong>g>and</str<strong>on</strong>g> Pennsylvania Avenues.<br />
Kirtl<str<strong>on</strong>g>and</str<strong>on</strong>g> <strong>AFB</strong>, NM January 2011<br />
4-27


