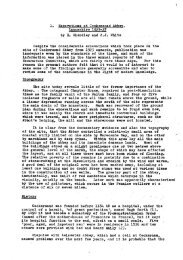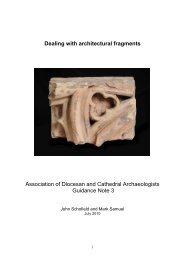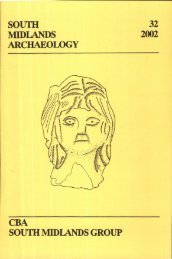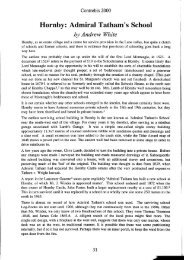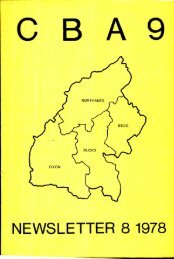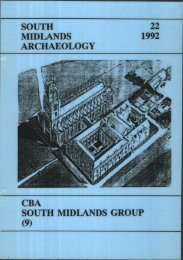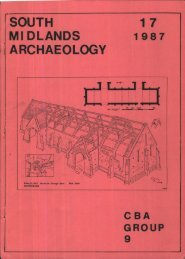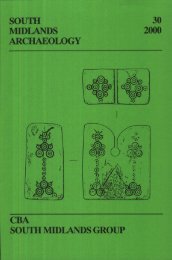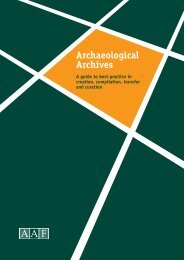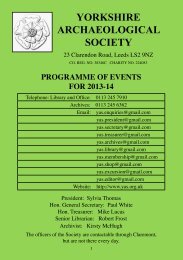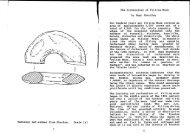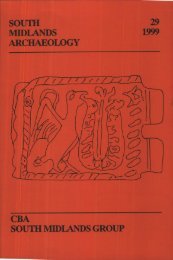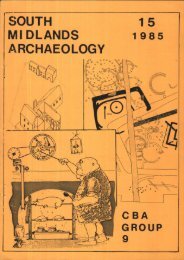Untitled - Council for British Archaeology
Untitled - Council for British Archaeology
Untitled - Council for British Archaeology
You also want an ePaper? Increase the reach of your titles
YUMPU automatically turns print PDFs into web optimized ePapers that Google loves.
SYDENHAM BURROWS FARM BARN (PRN 11,885) (SP/3150187) - John Steane, Brian Dix<br />
Following an invitation from the Chinnor Archaeological Society a<br />
survey was made of this barn which stands on one side of the farmyard<br />
at Burrows Farm. It is of four bays, stands on dwarf limestone/chalk<br />
walls with a timber-framed, weather-boarded superstructure. The<br />
present roof covering is corrugated iron. The building is entered<br />
through one pair of opposed doors, timber framed and planked occupying<br />
the second bay from the south. The roof seems to be made entirely of<br />
second-hand material, since there are a large number of slots from<br />
earlier uses. The principal tie beams are supported by corner braces;<br />
there is cross-bracing in the walls at irregular intervals instead<br />
of wind braces. A suggested date is 18th century. It is very similar<br />
in construction to West Farm, Eaton, (PRN 11489).<br />
WITNEY 59 WOODGREEN GRANARY (PRN 12369) (SP/36081040) - John Steane,<br />
Daphne Aylwin<br />
A survey was made of a small detached granary in the garden at the<br />
back of 59 Woodgreen at the invitation of Mr. and Mrs. T.T. Hodge.<br />
It'is rectangular, is 5 x 4 metreS and is timber framed with brick<br />
nogging, standing on nine mushroom headed staddle stones. The roof<br />
is tiled and half. hipped. There are opposed doors with vertical<br />
posts at interrals across a central gangway indicating the <strong>for</strong>mer<br />
position of bins <strong>for</strong> grain.. Date likely to be 18th century.<br />
WATLINGTON GLEBE FARM SHELTER SHED (PRN 12287) (SU. 67829511) - Nancy<br />
Stebbing, John Steane<br />
A survey was made of this five,bay open-sided shelter Shed,<br />
which faces south east. It lies south of a barn and is in the open<br />
country. The rear wall is of brick, chalk and flint. The front is<br />
supported by a row of whole tree trunks. The roof is the most<br />
interesting feature, consisting of cross beams, resting horizontally<br />
on the wall plate and the near wall; at the western end hurdles have<br />
been.laid over the cross beams; over the hurdles is a single layer<br />
of brushwood and-piled on top of these is a prismatic heap of straw<br />
bundles, thatched in the'usual manner. For another example (at Cogges<br />
Manor Farm) see PRN 4601.. Also J.E.C. Peters 'The Solid Thatch Roof',<br />
Vernacular Architecture.<br />
COGGES, MANOR FARM STABLE (PRN 46o1)<br />
SP/36190965) - John Blair,John Steane<br />
An investigation was made after a measured survey by the County<br />
Architect to trace the historical evolution of the building be<strong>for</strong>e<br />
restoration planned to take place early in 1980. Phase I = The evidence<br />
suggests that the building was once longer and lower and was entered from<br />
the south by two waggon doors, each'with timber lintels.<br />
- 95 -



