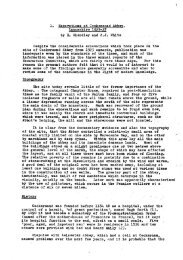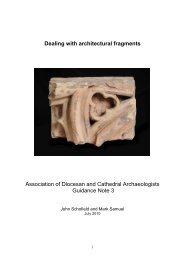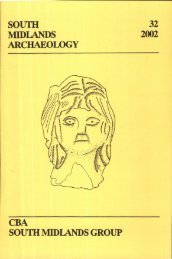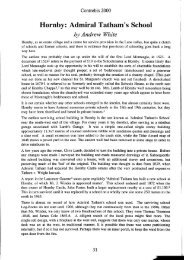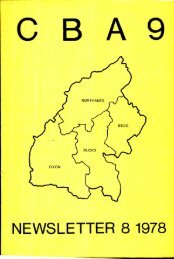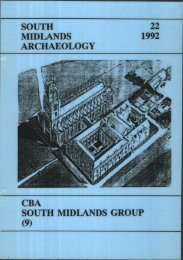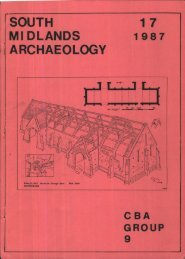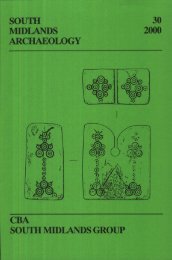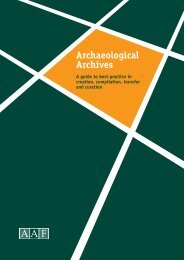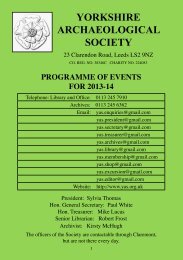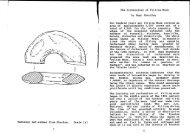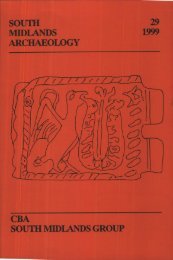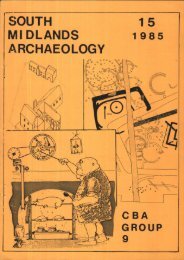Untitled - Council for British Archaeology
Untitled - Council for British Archaeology
Untitled - Council for British Archaeology
Create successful ePaper yourself
Turn your PDF publications into a flip-book with our unique Google optimized e-Paper software.
The doorways have eliptical heads and lozenge shaped stops on the<br />
labels. These features are typical of early 19th century restoration<br />
noticed in other houses at Great Tew. The windows have all been<br />
renewed. The doorway to No 45 has been blocked up and there is a<br />
through passage to the rear which is also blocked up. The fireplace<br />
to No 45 at ground floor had been blocked up leaving a small grate<br />
but originally it was large and open with a timber lintel. The<br />
axial chimney stack is massive and tapered. What little could be<br />
seen of the roof construction suggested that it consisted of principal<br />
rafters sawn flat with poles serving as through purlins. In No 44<br />
the purlins are embedded in the gable-end walls and there are small<br />
poles acting as rafters. There is no sign that such a roof structure<br />
would have been strong enough to take Stonesfield slates. The long<br />
slated outshut has good squared masonry, contrasting with that of the<br />
main walls of the house.<br />
No. 46 is of ironstone ashlar and has a Stonesfield slate roof. Its<br />
gable end chimney of, limestone is similar in design to many in the<br />
village. The position of the door has been altered. Originally it was<br />
at the left hand'side and entered a through passage which also opens<br />
onto the rear of the hôuse. The doorway has been replaced by a more<br />
centrally placed one which leads into a lobby, this cutting a piece<br />
out of the ground floor sitting room. The date is probably early<br />
19th century.<br />
No. 47 is a symmetrical, two stories with attic, two bay house.<br />
Ironstone ashlar masonry. Stonesfield slate roof. Lit in upper<br />
storey by two, three light square headed windows with labels and<br />
simple splayed stone mullions. Similar windows but 4 light, on the<br />
ground floor. There is a porch with a quatrefoil in the pediment<br />
and a finial above. The chimneys are at both gable ends. At the<br />
rear there is a straight joint between this house and the next<br />
suggesting that No 46 may bé slightly earlier than 47 which is<br />
probably early to mid 19th century in date.<br />
Nos 36 -37 GREAT TEW (PRN 12368) (SPI 39732952) - John Steane & Daphne<br />
Aylwin<br />
Following an application to restore these ruinous cottages a<br />
survey was made. It appeared that in the 17th century there was a<br />
one and a half storey farm house (no 37) with a gable end entrance<br />
and a single large fireplace and chimney built into the gable wall.<br />
To the right of this and in the saine building (random rubble) was a single<br />
storey agricultural building. In the 18th century a decision was<br />
taken to divide the two buildings and make separate dwellings. This<br />
involved adding a chimney onto the right hand one (No 36). A further<br />
single storied building or outhouse was added in mnall well coursed<br />
ironstone masonry. The mid 18th century map (Bodleian MSS Top Oxon<br />
c 113-4) shows it already as two dwellings. In the 19th century both<br />
houses were refurbished. No 36 was raised by adding a storey of well<br />
cut coursed limestone to both the house and its extension. Wooden<br />
framed windows with metal casements were added at first floor<br />
level and mullioned windows and a new doorway with lozenge shaped stops<br />
were inserted. Finally, a lean-to was added with copper and store<br />
to the left hand building.<br />
- 91 -



