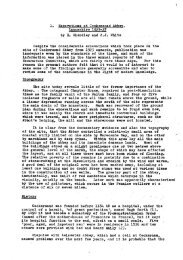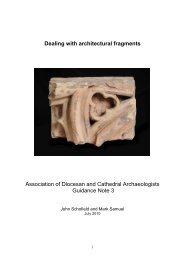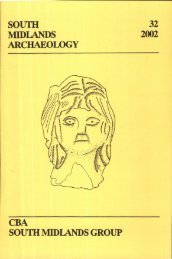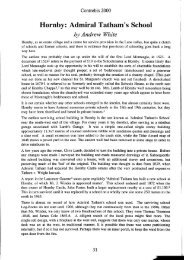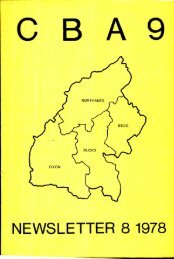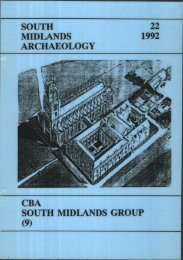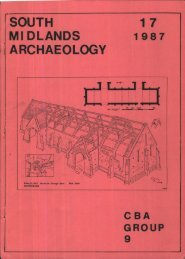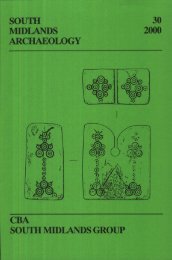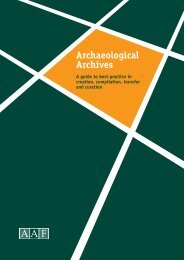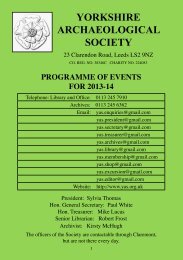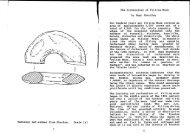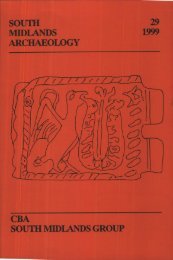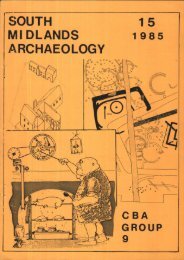Untitled - Council for British Archaeology
Untitled - Council for British Archaeology
Untitled - Council for British Archaeology
Create successful ePaper yourself
Turn your PDF publications into a flip-book with our unique Google optimized e-Paper software.
Roman features<br />
Building 1 (Fig.16 )<br />
This was a very substantial structure measuring<br />
22 x 11 metres, aligned east-west, constructed on a<br />
levelled area cut slightly back into the slope of the<br />
hill to the west, and banked up at the east end of the<br />
building. The west and north walls had been almoét<br />
completely destroyed by stone robbing, whilst land<br />
drains and furrows had caused more superficial damage,<br />
un<strong>for</strong>tunately, to a number of wall junctions. The<br />
earliest part of the structure appeaied to consist<br />
of a rectangle 17 x 8 metres, the walls of which were<br />
very well'constructed, with foundations cut 80 cm below<br />
internal floor level. Ploughing had removed most<br />
internal details, though there were signs of two internal<br />
partitions, giving a large central room with two slightly<br />
smaller rooms to the west and east. Traces of opus<br />
signinum flooring remained in the central room.<br />
Subsequent additions to this structure consisted<br />
of a corridor 2 metres wide along the north side, and<br />
an eastward extension measuring 5 x 11 metres, separated<br />
into two rooms. Both of these extensions were less well<br />
built than the original structure, with shallow foundations<br />
and external buttressing. The later east wall, 90cm in<br />
width, vas much wider, than all the others, suggesting the<br />
possibility of a second,storey, though it is difficult to<br />
see how this could have fitted in with the rest of the<br />
structure.<br />
The rubble overlying Building 1 yielded quantities of<br />
tegulae and imbrices, indicating that the structure, had a,<br />
completely tiled roof. A large amount of painted wall<br />
plaster, albeit in very small fragments owing to plough<br />
damage, indicated that the interior of the structure was<br />
decorated in at least iix different Colours.<br />
Building 2<br />
This very fragmentary structure was situated to the<br />
north of Building 1. It appeared to have been 6 metres<br />
wide, and at least 13 metres long. The only surviving<br />
structural remains were part of the west wall, the north<br />
wall having been completely robbed away. There was no<br />
trace of the north or east walls- absence of the latter<br />
suggested an open-fronted barn. The internal floor was<br />
of packed limestone rubble, partly pitched. A stone<br />
structure 1 metre wide built up against the west wall<br />
probably <strong>for</strong>med the support <strong>for</strong> a bench or manger.<br />
To the east of Building 2 were traces of, a gravel<br />
surface <strong>for</strong>ming a yard, partly enclosed by the two buildings<br />
- 61 -



