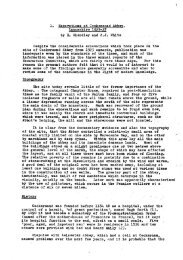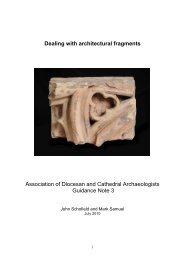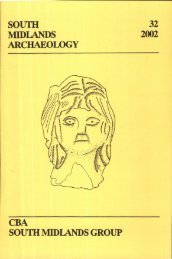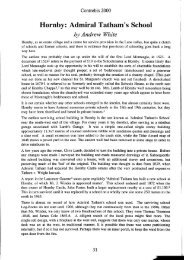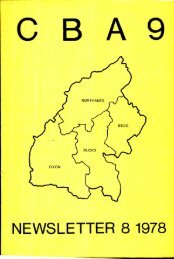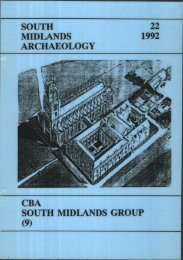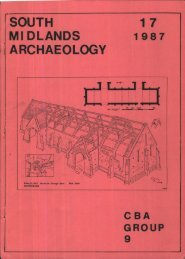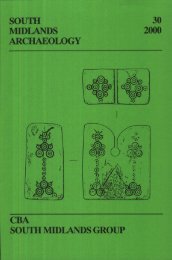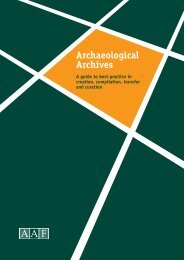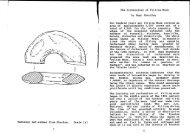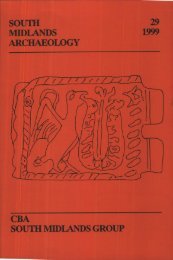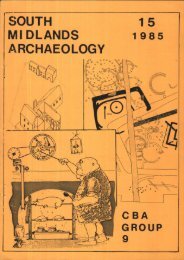Untitled - Council for British Archaeology
Untitled - Council for British Archaeology
Untitled - Council for British Archaeology
Create successful ePaper yourself
Turn your PDF publications into a flip-book with our unique Google optimized e-Paper software.
the east range. This interpretation was in fact suggested <strong>for</strong><br />
foundations discovered there in 1973. This possibility is not<br />
invalidated if the new diécovery was a subsidiary reredorter; in<br />
any case it did not last long as a reredorter'and some other<br />
arrangement must have replaced it. The need <strong>for</strong> a reredorter at<br />
the west end of the south cloister range may indicate that there<br />
was a dormitory on the first flOor of the range, as at Gloucester<br />
Blackfriars where study cubicles survive: <strong>for</strong> as large a house as<br />
Ox<strong>for</strong>d it may well have been necessary to use more than one range<br />
<strong>for</strong> the dormitories. It would also have been convenient if the<br />
guest rooms were in the west range. It is not clear why.this<br />
reredorter should have been abandoned and there.remains the<br />
possibility' that i new one was built using the same culvert, but<br />
that no trace of the buildings has yet been fourid.<br />
The.new evidence <strong>for</strong> the suspected Little Cloister helps<br />
to rein<strong>for</strong>ce the beliefthAt the priory.had a high status amcing<br />
Dominican houses, though several apparently lesser ofies'also had<br />
subsidiary cloisters. Some.of these such as Bristol (another big<br />
priciry) did not have a Complete quadrangle with covered walks and<br />
at OX<strong>for</strong>d-it is clear. that the covered walk east of the reredorter<br />
was added to one at the back of the main south range. There'is no<br />
firm evidence yet that the cloister was in fact complete.<br />
Although substantial evidence is lacking, the amount of refuse<br />
beneath the reredorter range may indicate that the kitchens and<br />
refectory were in the south range (the normal arrangement). The<br />
later fishbone deposits could also be connected with this.<br />
It is hoped to conduct.further excavation in the next year.<br />
9. OXFORD, 21 Longwall Street, the Outer Town Wall - Brian Durham<br />
New College are converting William Morris's garage of 1910<br />
into student accommodation, and very kindly arranged <strong>for</strong> early<br />
démolition of the workshop buildings to enable the Unit to<br />
investigate the outer town wall here. This feature is unique<br />
amongst English medieval town defences and has been excavated<br />
previously at St Helens Passage by the University Archaeological<br />
Society (see N. J. Palmer, 'Excavations on the Outer City Wall ...'<br />
Oxoniensia XLI (1976), 148-160).<br />
The new excavation (Fig ) exposed the north face of the outer<br />
wall and part of the ditch. Despite a very deep recut of the ditch<br />
apparently no earlier than the seventeenth century (layer 8/2), a<br />
wedge of medieval layers survived against the wall overlying the<br />
foundation offset. The footing itself stood on a layer of firm<br />
sandy silt which produced no finds but which seemed to be the primary<br />
silting of the early ditch. This layer in turn overlay a layer of<br />
concreted gravel and the disturbed surface of the natural clay,<br />
presumably the original cut. In a second trench Nicholas Palmer<br />
and the Ox<strong>for</strong>d University Archaeological Society exposed the curved<br />
- 155-



