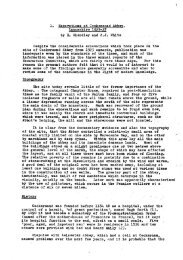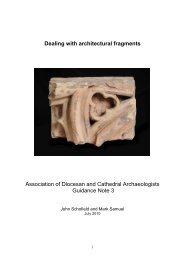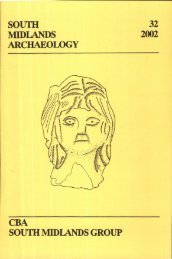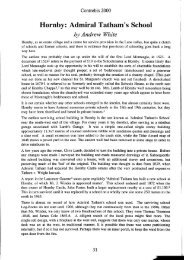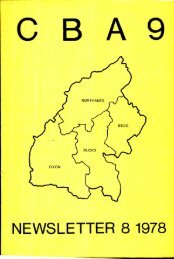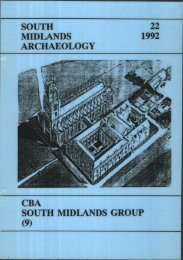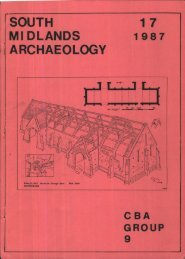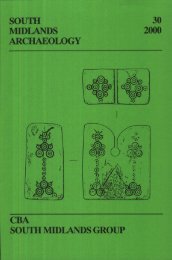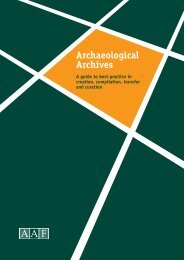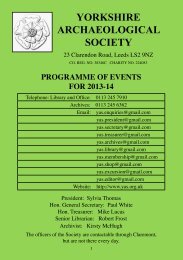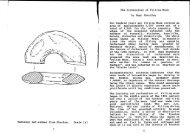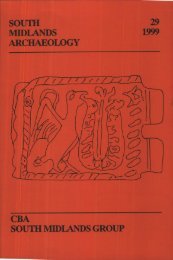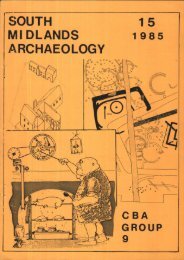Untitled - Council for British Archaeology
Untitled - Council for British Archaeology
Untitled - Council for British Archaeology
You also want an ePaper? Increase the reach of your titles
YUMPU automatically turns print PDFs into web optimized ePapers that Google loves.
ORCHARD COTTAGE. NOKE (PRN 9987) (SP/54821285) - John Steane & Ival Hornbrook<br />
,This four-roomed cottage with a one,bay outshut has a roof with<br />
a raised cruck construction. Smoke blackening suggested that the<br />
first phase of the building was an open hall c. 1550-1600. À floor<br />
was inserted at the eastern end and a chimney built at the western gable<br />
end c. 1600-1650. A floor was added with the main beam lying<br />
transversely over the tops of the front window, dormers were<br />
put in cutting away the windbraces at the front of the house. Windbraces<br />
survive on two bays at the rear. The addition of the outshut as<br />
a dairy, resulted in the blocking of a secondary window which had been<br />
partly used <strong>for</strong> the door into the outshut. The cottage had been<br />
thatched and two layers with two sets of rafters remained. Our<br />
thanks to Mr. Foddy the owner <strong>for</strong> inviting us to investigate.<br />
FERN HOUSE,SHRIVENHAM (PRN 9947) (SP/24008900) - John Steane<br />
Situated behind the school Fern House was originally a large<br />
farm with barns and yards to the north. A seven bay house,of red<br />
brick and vitrified headers. One original leaded window is in the<br />
rear of the house now lighting the bathroom. Outshuts of different<br />
dates are behind. There were originally three main chambers on<br />
the ground floor. The lobby entrance opens onto an axially placed<br />
stack with one timber lintelled fireplace in situ. There are good<br />
iron fittings and original doors on the first floor. All the windows<br />
,except the one mentioned have been renewed. Date 1690-1720. Our<br />
thanks to the owners, Mr. and Mrs. Charles Edwards <strong>for</strong> inviting us<br />
to investigate.<br />
(2) Agricultural and Industrial Buildings<br />
CALCOTTS BARN, SHIPPON NEAR ABINGDON (PRN 9333) (SU. 485980)<br />
- James Bond<br />
Drawings of this barn were made prior to its conversion to a<br />
sports hall <strong>for</strong> the school which now occupies the adjacent house.<br />
The barn is listed in a mid-17th century survey of the buildings of<br />
Calcotts.Manor, and appears to date from the 15th century. At this<br />
time the manor of Shippon belonged to Abingdon Abbey but was leased<br />
out to lay tenants. The barn is stone-built, of five bays, with<br />
a raisedcruck roof with two.sets of purlins and wind-braces.<br />
PREBENDAL BARN, SHIPTON-UNDER-WYCHWOOD (PRN 11,757) (SP/27961807) - James Bond<br />
A large rubble barn with a stone slate roof was found, to contain<br />
two raised-cruck trusses probably of fifteenth-century date on<br />
either side of the entry. The remaining trusses .are later<br />
replacements.<br />
- 93 -



