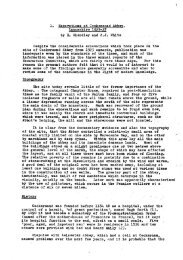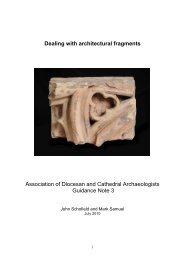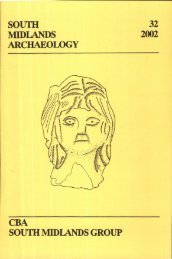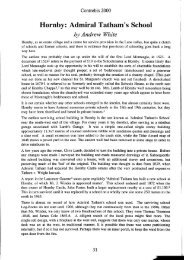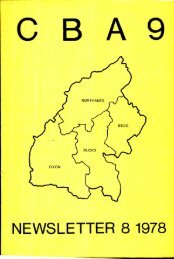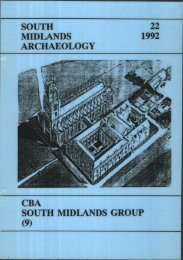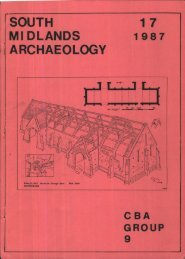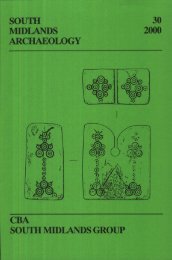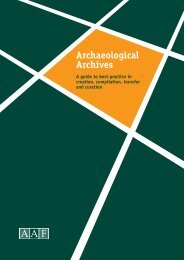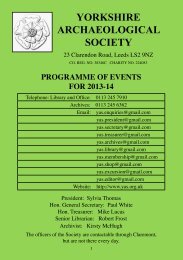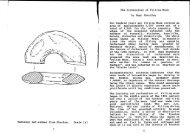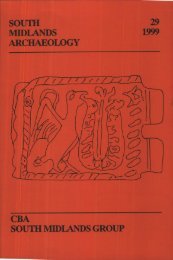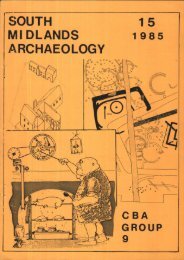Untitled - Council for British Archaeology
Untitled - Council for British Archaeology
Untitled - Council for British Archaeology
Create successful ePaper yourself
Turn your PDF publications into a flip-book with our unique Google optimized e-Paper software.
Among interesting features noted was the extensive use of secondzrhand<br />
material including a painted beam which appeared to have <strong>for</strong>med<br />
the upper part of a screen with slots <strong>for</strong> studs; it was painted<br />
yellow and had scroll Y decoration in brown. The flooring was<br />
investigated ovtr Ùle hall and it was noticed that the walls at<br />
first floor level narrowed by six inches. The joists here fit<br />
into beams with run parallel along the edges of the North-South<br />
walls. The boards are exceptionally wide 35 - 39 cms and 22 cms<br />
thick. Beneath them about 30 brass pins, a brass thimble, a<br />
spoon-shaped piece of lead, 3 glass beads and a quantity of walnut<br />
shells were found.<br />
CHURCH FARM,HAMPTON POYLE (PRN 11,971) (SP/5001555) - Iva]. Hornbrook<br />
- and John Stéane<br />
This listed building is a farmhouse of three bays. It is<br />
probably originally 18th century in daté and figures on the 1797<br />
enclosure map but it has been much repaired and the front facade is<br />
a good deal rebuilt with ashlar quoins brought in from elsewhere.It is of<br />
two storeys, 3 19th-century stone framed and mullioned windows<br />
with metal casements. There are gable-end projecting stone chimney<br />
stacks. The rest of the farm buildings include a barn which has been<br />
largely rebuilt and a small stone stable with pitched cobbling<br />
floor, manger and tethering places <strong>for</strong> 3 horses and an upper loft<br />
<strong>for</strong> hay approached by means of an external staircase. This is butted up<br />
against the building with a dog kennel underneath it,cf.Cogges Manor<br />
Farm Stable PRN 4601. Our thanks to Mr. H. Webster <strong>for</strong> inviting us to<br />
see the house.<br />
17 HIGH STREET.SHIPTON-UNDER-WYCHWOOD (PRN 11,884) (SP/27681720) - John Steane<br />
Following a small excavation made in his front garden by Mr. Allard,<br />
a survey was.made of the foundations of a gable ended building, probably<br />
of late medieval date. A number of sherds of Tudor Green pottery were<br />
found'in association. A stone lined drain cut across the lower end<br />
and another ran parallel and outside it. There was a pitched-stone<br />
yard surface adjoining the foundations on two sides between it and<br />
the house. The house-is a,small one bay 16th century building with<br />
stone mullioned windows, 3 light, (mullions are ovolo sectioned) on<br />
the first floor and a 4 light window on the ground floor. The timber<br />
lintelled fireplace on the ground floor may be secondary since it<br />
appears to conflict with the siting of a blocked door on the right.<br />
44.- 47 GREAT TEW (PRN 12,367) (SP/39562932) - John Steane<br />
Following a planning application to renovate and infill a survey<br />
was made of these cottages. A masonry charge suggests that Nos 43, 44<br />
and 45 with rubbly random masonry and smaller stones are earlier. They<br />
are a terrace of small cottages, two and a half stories high and thatched.<br />
-89-



