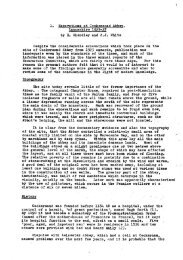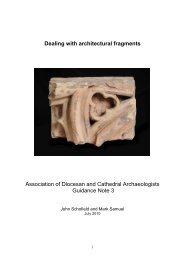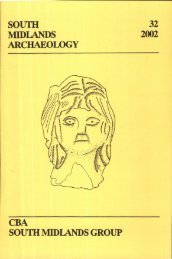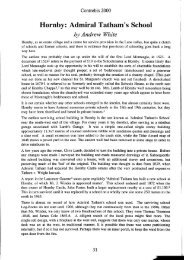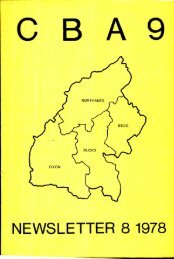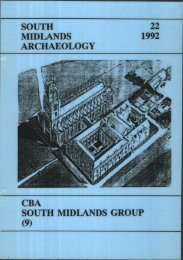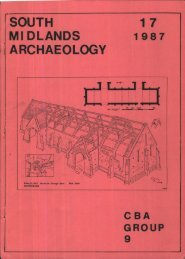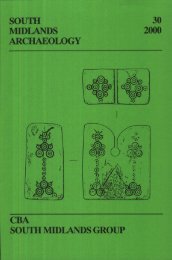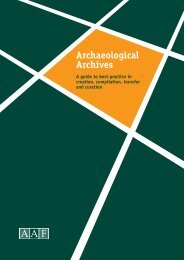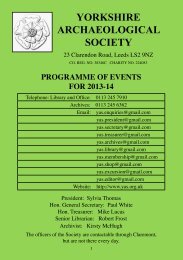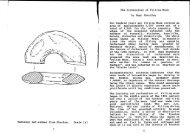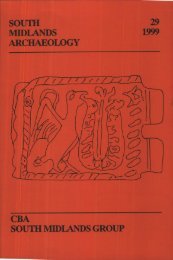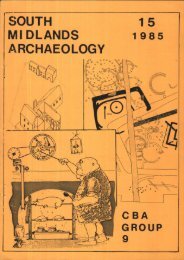Untitled - Council for British Archaeology
Untitled - Council for British Archaeology
Untitled - Council for British Archaeology
Create successful ePaper yourself
Turn your PDF publications into a flip-book with our unique Google optimized e-Paper software.
It has been reported that the adjacent chapel (PRN 11,756) was<br />
demolished in 1900, but all that seems to have happened then is<br />
that its N. wallwas removed to convert it into a bull-pen. The<br />
roof and a 14th century doorway and window appear to survive in Situ.<br />
CHURCHILL (PRN 11,855) (SP28342416)<br />
James Bond And R.A. Chambers<br />
A 14th century roll-moulded arch with stops was noted at the<br />
rear of an ostensibly 18th century cottage adjacent to Warren<br />
Hastings' birthplace by Mr. Bromwich:.<br />
YELFORD MANOR (PRN 11,977) (SP/35950480),- John Steane<br />
At the invitation of the owners Mr. and Mrs. Babington-Smith<br />
"the best, and certainly the most picturesque; large-timber framed<br />
house.in the county" (Pevsnen),was examined. It consists of<br />
central-hall, flanked by solar and service wings with bedrooms<br />
above. Each of the three blocks is of.3 bays and Consists of 4<br />
trusses of half timbered work on a stone plinth. The blocks are<br />
not structurally tied into one another. The main phases, of the<br />
building are .(1) 15th century. Hall and two wings with central<br />
cross passage to left of hall to service wing which-was to the west<br />
of this. Open fireplace in middle of hall c. 1450 A.D. (2) 16th<br />
century. The fireplace wao.moved to its présent position. and- a<br />
chimney was built. A bay window was inserted above the central<br />
cross passage. The staircase wing waS added and the hall dividedby<br />
the introduction of a first floor chamber. This necessitated the<br />
Addition of a door (in.place of a window) leading from the staircase<br />
wing into the service wing. The chimney wAs enlarged and fireplaces<br />
put in both hail and chamber above. This work was done probabli<br />
be<strong>for</strong>e 1540 (initials of John Hastings carved in spandrel)..<br />
(3) 17th century. The parlour end.was panelled and carved<br />
overmantel remains. Dated by John Hastings and Mary Hastings<br />
initials to 1624; (4) 18th century. Some rebuilding.of wing.walls -<br />
in stone. Panelling move& and higher doors added. -The upper floor<br />
layout was changed. The house was divided into 3 cottages one<br />
or two Georgian windows dated 1764. (5) The Babington-Smiths who<br />
bought the house in 1952 have made an admirable series of record,<br />
photographs and have recorded their renovations meticulously. An.<br />
interesting drawing by J.C. Buckler appears in Bodleian Library "<br />
MS Top Oxon a 69 No 643.<br />
COGGES MANOR FARM (PRN 4601) (SP/36190965) - Chris Page and John Steane<br />
Among features recorded this year included a newly discovered<br />
circular brick bread oven 135 x.168 cms with iron door, to the<br />
left of the main fireplace in the back kitchen. When the early 20th<br />
century range was removed from the main kitchen the sawn off ends<br />
of the massive timber lintel,of the 16th century fireplaCe.werd found.<br />
This originally measured 3M 80 cm across, was chamfered and fitted<br />
into chamfered stone jambs. It was completely removed and replaced.<br />
Advantage was taken of the raising of the floorboards to investigate<br />
the extent of woodworm and dry rot to make a joist-plan, at first<br />
floor level.<br />
- 88 -



