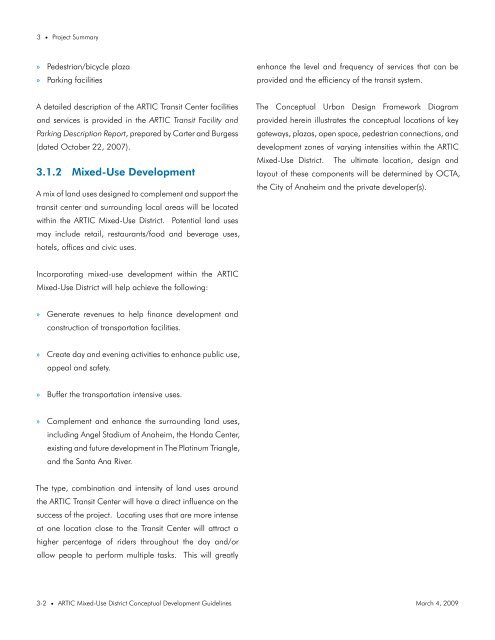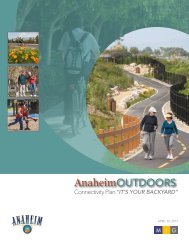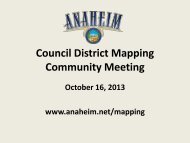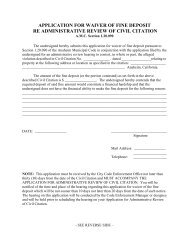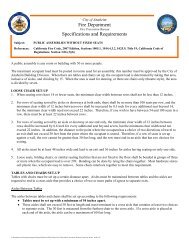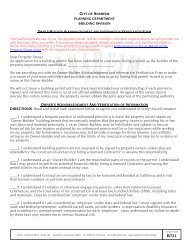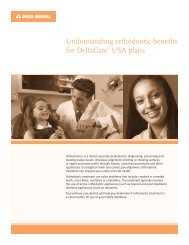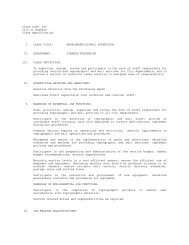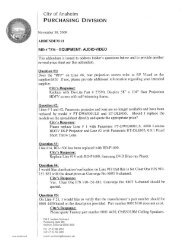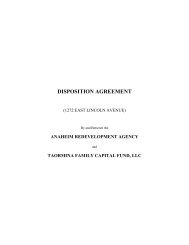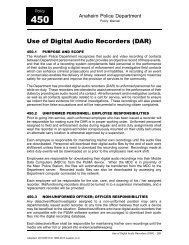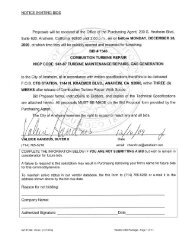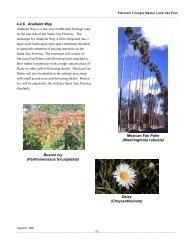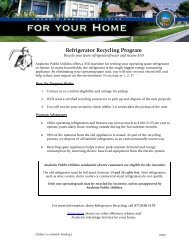ARTIC Mixed-Use District Conceptual ... - City of Anaheim
ARTIC Mixed-Use District Conceptual ... - City of Anaheim
ARTIC Mixed-Use District Conceptual ... - City of Anaheim
You also want an ePaper? Increase the reach of your titles
YUMPU automatically turns print PDFs into web optimized ePapers that Google loves.
3 • Project Summary<br />
»<br />
»<br />
Pedestrian/bicycle plaza<br />
Parking facilities<br />
A detailed description <strong>of</strong> the <strong>ARTIC</strong> Transit Center facilities<br />
and services is provided in the <strong>ARTIC</strong> Transit Facility and<br />
Parking Description Report, prepared by Carter and Burgess<br />
(dated October 22, 2007).<br />
3.1.2 <strong>Mixed</strong>-<strong>Use</strong> Development<br />
A mix <strong>of</strong> land uses designed to complement and support the<br />
transit center and surrounding local areas will be located<br />
within the <strong>ARTIC</strong> <strong>Mixed</strong>-<strong>Use</strong> <strong>District</strong>. Potential land uses<br />
may include retail, restaurants/food and beverage uses,<br />
hotels, <strong>of</strong>fices and civic uses.<br />
Incorporating mixed-use development within the <strong>ARTIC</strong><br />
<strong>Mixed</strong>-<strong>Use</strong> <strong>District</strong> will help achieve the following:<br />
»<br />
»<br />
»<br />
»<br />
Generate revenues to help finance development and<br />
construction <strong>of</strong> transportation facilities.<br />
Create day and evening activities to enhance public use,<br />
appeal and safety.<br />
Buffer the transportation intensive uses.<br />
Complement and enhance the surrounding land uses,<br />
including Angel Stadium <strong>of</strong> <strong>Anaheim</strong>, the Honda Center,<br />
existing and future development in The Platinum Triangle,<br />
and the Santa Ana River.<br />
The type, combination and intensity <strong>of</strong> land uses around<br />
the <strong>ARTIC</strong> Transit Center will have a direct influence on the<br />
success <strong>of</strong> the project. Locating uses that are more intense<br />
at one location close to the Transit Center will attract a<br />
higher percentage <strong>of</strong> riders throughout the day and/or<br />
allow people to perform multiple tasks. This will greatly<br />
3-2 • <strong>ARTIC</strong> <strong>Mixed</strong>-<strong>Use</strong> <strong>District</strong> <strong>Conceptual</strong> Development Guidelines<br />
enhance the level and frequency <strong>of</strong> services that can be<br />
provided and the efficiency <strong>of</strong> the transit system.<br />
The <strong>Conceptual</strong> Urban Design Framework Diagram<br />
provided herein illustrates the conceptual locations <strong>of</strong> key<br />
gateways, plazas, open space, pedestrian connections, and<br />
development zones <strong>of</strong> varying intensities within the <strong>ARTIC</strong><br />
<strong>Mixed</strong>-<strong>Use</strong> <strong>District</strong>. The ultimate location, design and<br />
layout <strong>of</strong> these components will be determined by OCTA,<br />
the <strong>City</strong> <strong>of</strong> <strong>Anaheim</strong> and the private developer(s).<br />
March 4, 2009


