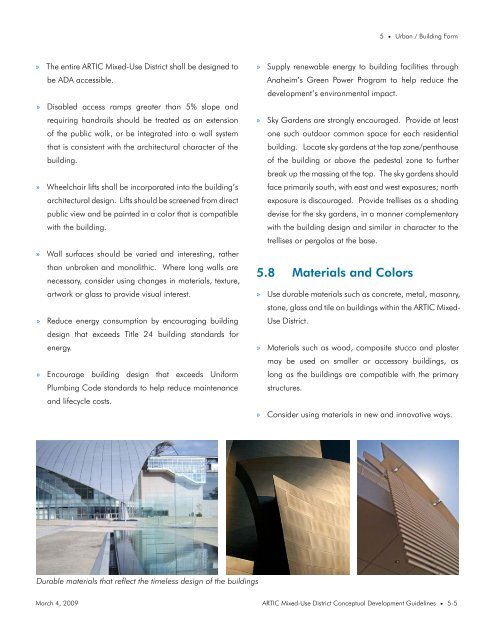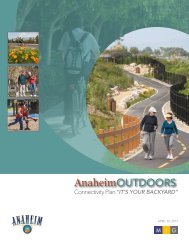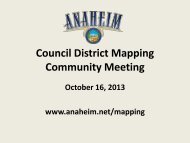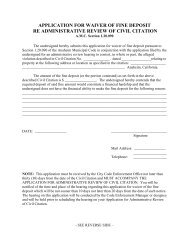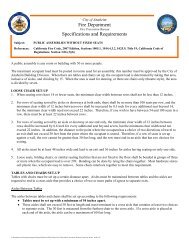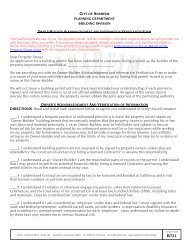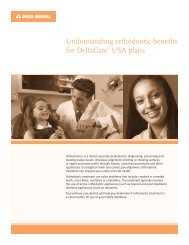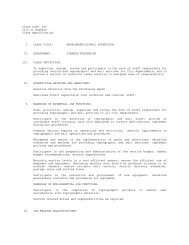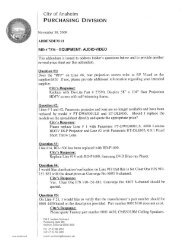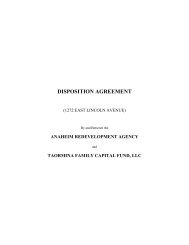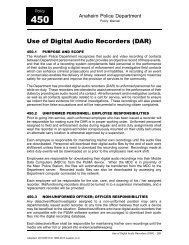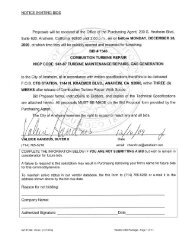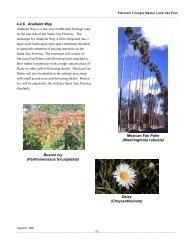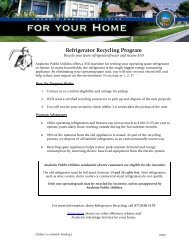ARTIC Mixed-Use District Conceptual ... - City of Anaheim
ARTIC Mixed-Use District Conceptual ... - City of Anaheim
ARTIC Mixed-Use District Conceptual ... - City of Anaheim
Create successful ePaper yourself
Turn your PDF publications into a flip-book with our unique Google optimized e-Paper software.
»<br />
»<br />
»<br />
»<br />
»<br />
»<br />
The entire <strong>ARTIC</strong> <strong>Mixed</strong>-<strong>Use</strong> <strong>District</strong> shall be designed to<br />
be ADA accessible.<br />
Disabled access ramps greater than 5% slope and<br />
requiring handrails should be treated as an extension<br />
<strong>of</strong> the public walk, or be integrated into a wall system<br />
that is consistent with the architectural character <strong>of</strong> the<br />
building.<br />
Wheelchair lifts shall be incorporated into the building’s<br />
architectural design. Lifts should be screened from direct<br />
public view and be painted in a color that is compatible<br />
with the building.<br />
Wall surfaces should be varied and interesting, rather<br />
than unbroken and monolithic. Where long walls are<br />
necessary, consider using changes in materials, texture,<br />
artwork or glass to provide visual interest.<br />
Reduce energy consumption by encouraging building<br />
design that exceeds Title 24 building standards for<br />
energy.<br />
Encourage building design that exceeds Uniform<br />
Plumbing Code standards to help reduce maintenance<br />
and lifecycle costs.<br />
Durable materials that reflect the timeless design <strong>of</strong> the buildings<br />
March 4, 2009<br />
»<br />
»<br />
5 • Urban / Building Form<br />
Supply renewable energy to building facilities through<br />
<strong>Anaheim</strong>’s Green Power Program to help reduce the<br />
development’s environmental impact.<br />
Sky Gardens are strongly encouraged. Provide at least<br />
one such outdoor common space for each residential<br />
building. Locate sky gardens at the top zone/penthouse<br />
<strong>of</strong> the building or above the pedestal zone to further<br />
break up the massing at the top. The sky gardens should<br />
face primarily south, with east and west exposures; north<br />
exposure is discouraged. Provide trellises as a shading<br />
devise for the sky gardens, in a manner complementary<br />
with the building design and similar in character to the<br />
trellises or pergolas at the base.<br />
5.8 Materials and Colors<br />
»<br />
»<br />
»<br />
<strong>Use</strong> durable materials such as concrete, metal, masonry,<br />
stone, glass and tile on buildings within the <strong>ARTIC</strong> <strong>Mixed</strong>-<br />
<strong>Use</strong> <strong>District</strong>.<br />
Materials such as wood, composite stucco and plaster<br />
may be used on smaller or accessory buildings, as<br />
long as the buildings are compatible with the primary<br />
structures.<br />
Consider using materials in new and innovative ways.<br />
<strong>ARTIC</strong> <strong>Mixed</strong>-<strong>Use</strong> <strong>District</strong> <strong>Conceptual</strong> Development Guidelines • 5-5


