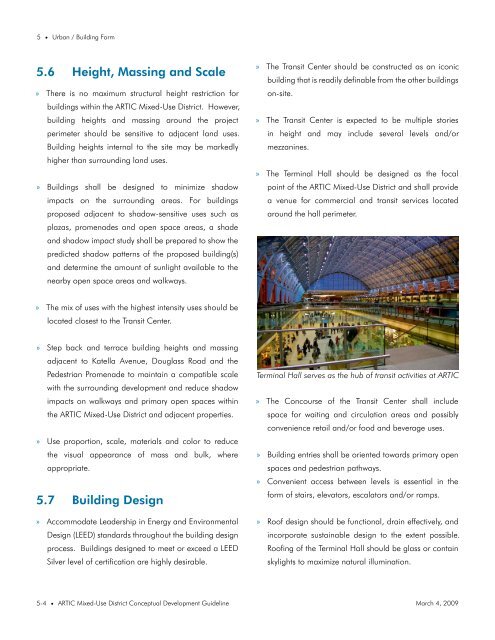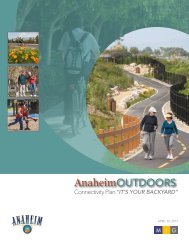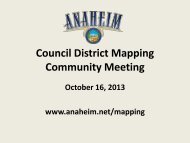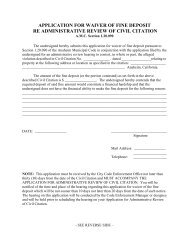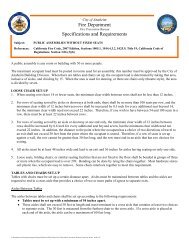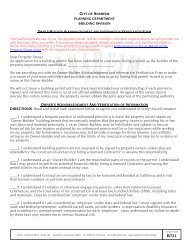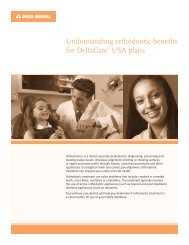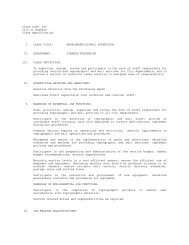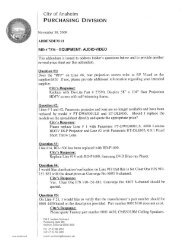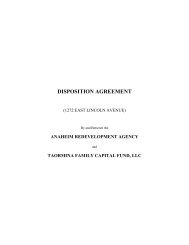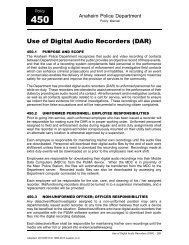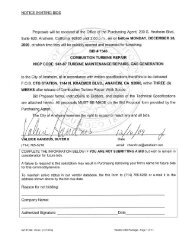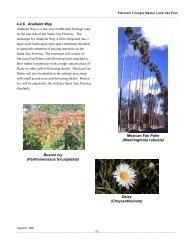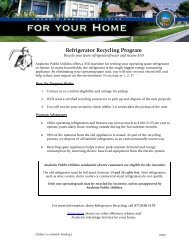ARTIC Mixed-Use District Conceptual ... - City of Anaheim
ARTIC Mixed-Use District Conceptual ... - City of Anaheim
ARTIC Mixed-Use District Conceptual ... - City of Anaheim
Create successful ePaper yourself
Turn your PDF publications into a flip-book with our unique Google optimized e-Paper software.
5 • Urban / Building Form<br />
5.6 Height, Massing and Scale<br />
»<br />
»<br />
»<br />
»<br />
»<br />
There is no maximum structural height restriction for<br />
buildings within the <strong>ARTIC</strong> <strong>Mixed</strong>-<strong>Use</strong> <strong>District</strong>. However,<br />
building heights and massing around the project<br />
perimeter should be sensitive to adjacent land uses.<br />
Building heights internal to the site may be markedly<br />
higher than surrounding land uses.<br />
Buildings shall be designed to minimize shadow<br />
impacts on the surrounding areas. For buildings<br />
proposed adjacent to shadow-sensitive uses such as<br />
plazas, promenades and open space areas, a shade<br />
and shadow impact study shall be prepared to show the<br />
predicted shadow patterns <strong>of</strong> the proposed building(s)<br />
and determine the amount <strong>of</strong> sunlight available to the<br />
nearby open space areas and walkways.<br />
The mix <strong>of</strong> uses with the highest intensity uses should be<br />
located closest to the Transit Center.<br />
Step back and terrace building heights and massing<br />
adjacent to Katella Avenue, Douglass Road and the<br />
Pedestrian Promenade to maintain a compatible scale<br />
with the surrounding development and reduce shadow<br />
impacts on walkways and primary open spaces within<br />
the <strong>ARTIC</strong> <strong>Mixed</strong>-<strong>Use</strong> <strong>District</strong> and adjacent properties.<br />
<strong>Use</strong> proportion, scale, materials and color to reduce<br />
the visual appearance <strong>of</strong> mass and bulk, where<br />
appropriate.<br />
5.7 Building Design<br />
»<br />
Accommodate Leadership in Energy and Environmental<br />
Design (LEED) standards throughout the building design<br />
process. Buildings designed to meet or exceed a LEED<br />
Silver level <strong>of</strong> certification are highly desirable.<br />
5-4 • <strong>ARTIC</strong> <strong>Mixed</strong>-<strong>Use</strong> <strong>District</strong> <strong>Conceptual</strong> Development Guideline<br />
»<br />
»<br />
»<br />
The Transit Center should be constructed as an iconic<br />
building that is readily definable from the other buildings<br />
on-site.<br />
The Transit Center is expected to be multiple stories<br />
in height and may include several levels and/or<br />
mezzanines.<br />
The Terminal Hall should be designed as the focal<br />
point <strong>of</strong> the <strong>ARTIC</strong> <strong>Mixed</strong>-<strong>Use</strong> <strong>District</strong> and shall provide<br />
a venue for commercial and transit services located<br />
around the hall perimeter.<br />
Terminal Hall serves as the hub <strong>of</strong> transit activities at <strong>ARTIC</strong><br />
»<br />
»<br />
»<br />
»<br />
The Concourse <strong>of</strong> the Transit Center shall include<br />
space for waiting and circulation areas and possibly<br />
convenience retail and/or food and beverage uses.<br />
Building entries shall be oriented towards primary open<br />
spaces and pedestrian pathways.<br />
Convenient access between levels is essential in the<br />
form <strong>of</strong> stairs, elevators, escalators and/or ramps.<br />
Ro<strong>of</strong> design should be functional, drain effectively, and<br />
incorporate sustainable design to the extent possible.<br />
Ro<strong>of</strong>ing <strong>of</strong> the Terminal Hall should be glass or contain<br />
skylights to maximize natural illumination.<br />
March 4, 2009


