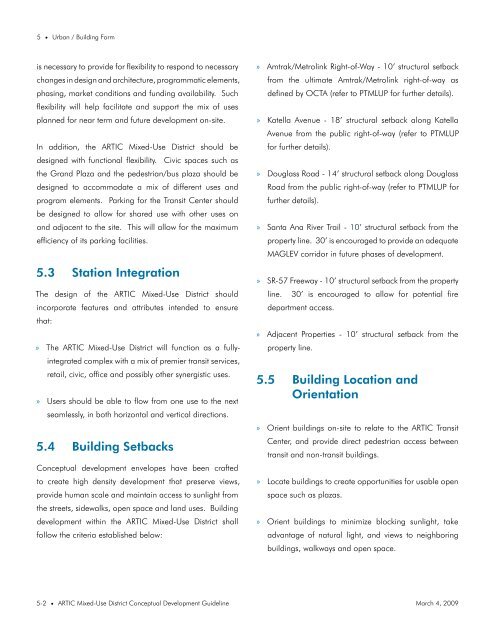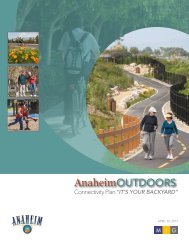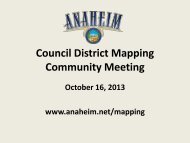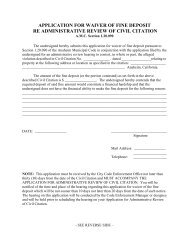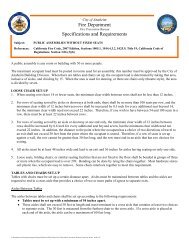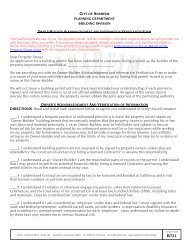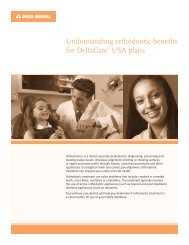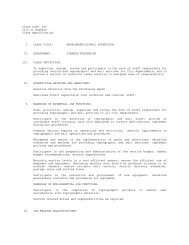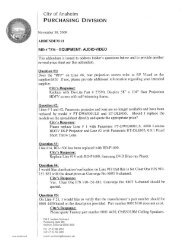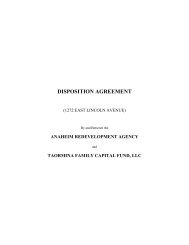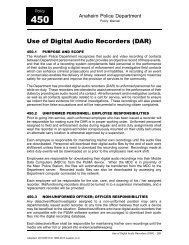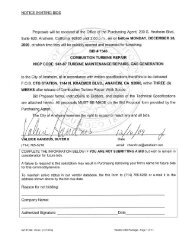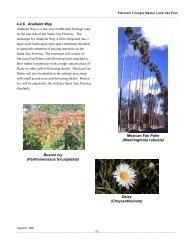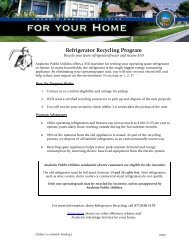ARTIC Mixed-Use District Conceptual ... - City of Anaheim
ARTIC Mixed-Use District Conceptual ... - City of Anaheim
ARTIC Mixed-Use District Conceptual ... - City of Anaheim
You also want an ePaper? Increase the reach of your titles
YUMPU automatically turns print PDFs into web optimized ePapers that Google loves.
5 • Urban / Building Form<br />
is necessary to provide for flexibility to respond to necessary<br />
changes in design and architecture, programmatic elements,<br />
phasing, market conditions and funding availability. Such<br />
flexibility will help facilitate and support the mix <strong>of</strong> uses<br />
planned for near term and future development on-site.<br />
In addition, the <strong>ARTIC</strong> <strong>Mixed</strong>-<strong>Use</strong> <strong>District</strong> should be<br />
designed with functional flexibility. Civic spaces such as<br />
the Grand Plaza and the pedestrian/bus plaza should be<br />
designed to accommodate a mix <strong>of</strong> different uses and<br />
program elements. Parking for the Transit Center should<br />
be designed to allow for shared use with other uses on<br />
and adjacent to the site. This will allow for the maximum<br />
efficiency <strong>of</strong> its parking facilities.<br />
5.3 Station Integration<br />
The design <strong>of</strong> the <strong>ARTIC</strong> <strong>Mixed</strong>-<strong>Use</strong> <strong>District</strong> should<br />
incorporate features and attributes intended to ensure<br />
that:<br />
»<br />
»<br />
The <strong>ARTIC</strong> <strong>Mixed</strong>-<strong>Use</strong> <strong>District</strong> will function as a fullyintegrated<br />
complex with a mix <strong>of</strong> premier transit services,<br />
retail, civic, <strong>of</strong>fice and possibly other synergistic uses.<br />
<strong>Use</strong>rs should be able to flow from one use to the next<br />
seamlessly, in both horizontal and vertical directions.<br />
5.4 Building Setbacks<br />
<strong>Conceptual</strong> development envelopes have been crafted<br />
to create high density development that preserve views,<br />
provide human scale and maintain access to sunlight from<br />
the streets, sidewalks, open space and land uses. Building<br />
development within the <strong>ARTIC</strong> <strong>Mixed</strong>-<strong>Use</strong> <strong>District</strong> shall<br />
follow the criteria established below:<br />
5-2 • <strong>ARTIC</strong> <strong>Mixed</strong>-<strong>Use</strong> <strong>District</strong> <strong>Conceptual</strong> Development Guideline<br />
»<br />
»<br />
»<br />
»<br />
»<br />
»<br />
Amtrak/Metrolink Right-<strong>of</strong>-Way - 10’ structural setback<br />
from the ultimate Amtrak/Metrolink right-<strong>of</strong>-way as<br />
defined by OCTA (refer to PTMLUP for further details).<br />
Katella Avenue - 18’ structural setback along Katella<br />
Avenue from the public right-<strong>of</strong>-way (refer to PTMLUP<br />
for further details).<br />
Douglass Road - 14’ structural setback along Douglass<br />
Road from the public right-<strong>of</strong>-way (refer to PTMLUP for<br />
further details).<br />
Santa Ana River Trail - 10’ structural setback from the<br />
property line. 30’ is encouraged to provide an adequate<br />
MAGLEV corridor in future phases <strong>of</strong> development.<br />
SR-57 Freeway - 10’ structural setback from the property<br />
line. 30’ is encouraged to allow for potential fire<br />
department access.<br />
Adjacent Properties - 10’ structural setback from the<br />
property line.<br />
5.5 Building Location and<br />
Orientation<br />
»<br />
»<br />
»<br />
Orient buildings on-site to relate to the <strong>ARTIC</strong> Transit<br />
Center, and provide direct pedestrian access between<br />
transit and non-transit buildings.<br />
Locate buildings to create opportunities for usable open<br />
space such as plazas.<br />
Orient buildings to minimize blocking sunlight, take<br />
advantage <strong>of</strong> natural light, and views to neighboring<br />
buildings, walkways and open space.<br />
March 4, 2009


