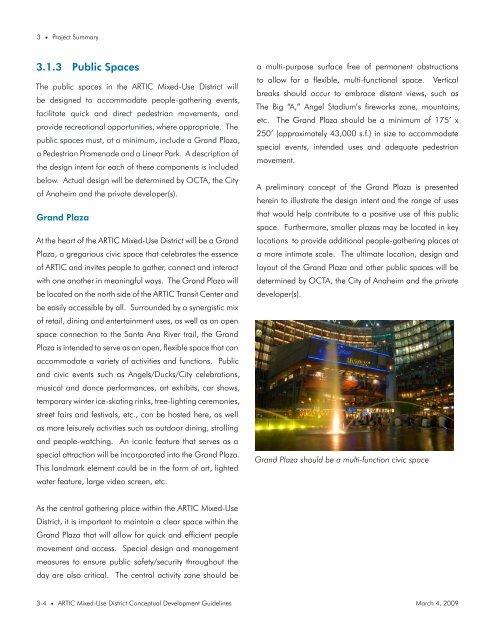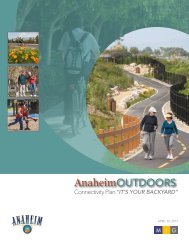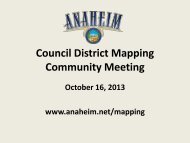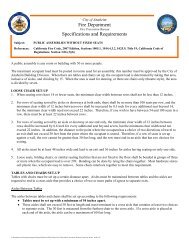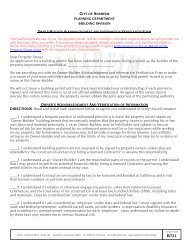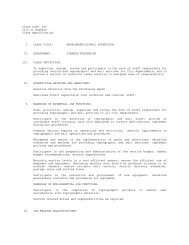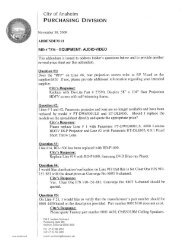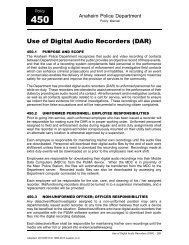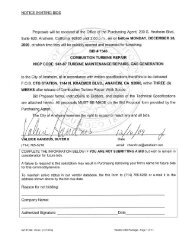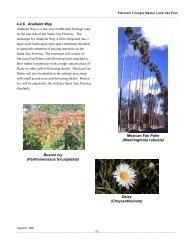ARTIC Mixed-Use District Conceptual ... - City of Anaheim
ARTIC Mixed-Use District Conceptual ... - City of Anaheim
ARTIC Mixed-Use District Conceptual ... - City of Anaheim
Create successful ePaper yourself
Turn your PDF publications into a flip-book with our unique Google optimized e-Paper software.
3 • Project Summary<br />
3.1.3 Public Spaces<br />
The public spaces in the <strong>ARTIC</strong> <strong>Mixed</strong>-<strong>Use</strong> <strong>District</strong> will<br />
be designed to accommodate people-gathering events,<br />
facilitate quick and direct pedestrian movements, and<br />
provide recreational opportunities, where appropriate. The<br />
public spaces must, at a minimum, include a Grand Plaza,<br />
a Pedestrian Promenade and a Linear Park. A description <strong>of</strong><br />
the design intent for each <strong>of</strong> these components is included<br />
below. Actual design will be determined by OCTA, the <strong>City</strong><br />
<strong>of</strong> <strong>Anaheim</strong> and the private developer(s).<br />
Grand Plaza<br />
At the heart <strong>of</strong> the <strong>ARTIC</strong> <strong>Mixed</strong>-<strong>Use</strong> <strong>District</strong> will be a Grand<br />
Plaza, a gregarious civic space that celebrates the essence<br />
<strong>of</strong> <strong>ARTIC</strong> and invites people to gather, connect and interact<br />
with one another in meaningful ways. The Grand Plaza will<br />
be located on the north side <strong>of</strong> the <strong>ARTIC</strong> Transit Center and<br />
be easily accessible by all. Surrounded by a synergistic mix<br />
<strong>of</strong> retail, dining and entertainment uses, as well as an open<br />
space connection to the Santa Ana River trail, the Grand<br />
Plaza is intended to serve as an open, flexible space that can<br />
accommodate a variety <strong>of</strong> activities and functions. Public<br />
and civic events such as Angels/Ducks/<strong>City</strong> celebrations,<br />
musical and dance performances, art exhibits, car shows,<br />
temporary winter ice-skating rinks, tree-lighting ceremonies,<br />
street fairs and festivals, etc., can be hosted here, as well<br />
as more leisurely activities such as outdoor dining, strolling<br />
and people-watching. An iconic feature that serves as a<br />
special attraction will be incorporated into the Grand Plaza.<br />
This landmark element could be in the form <strong>of</strong> art, lighted<br />
water feature, large video screen, etc.<br />
As the central gathering place within the <strong>ARTIC</strong> <strong>Mixed</strong>-<strong>Use</strong><br />
<strong>District</strong>, it is important to maintain a clear space within the<br />
Grand Plaza that will allow for quick and efficient people<br />
movement and access. Special design and management<br />
measures to ensure public safety/security throughout the<br />
day are also critical. The central activity zone should be<br />
3-4 • <strong>ARTIC</strong> <strong>Mixed</strong>-<strong>Use</strong> <strong>District</strong> <strong>Conceptual</strong> Development Guidelines<br />
a multi-purpose surface free <strong>of</strong> permanent obstructions<br />
to allow for a flexible, multi-functional space. Vertical<br />
breaks should occur to embrace distant views, such as<br />
The Big “A,” Angel Stadium’s fireworks zone, mountains,<br />
etc. The Grand Plaza should be a minimum <strong>of</strong> 175’ x<br />
250’ (approximately 43,000 s.f.) in size to accommodate<br />
special events, intended uses and adequate pedestrian<br />
movement.<br />
A preliminary concept <strong>of</strong> the Grand Plaza is presented<br />
herein to illustrate the design intent and the range <strong>of</strong> uses<br />
that would help contribute to a positive use <strong>of</strong> this public<br />
space. Furthermore, smaller plazas may be located in key<br />
locations to provide additional people-gathering places at<br />
a more intimate scale. The ultimate location, design and<br />
layout <strong>of</strong> the Grand Plaza and other public spaces will be<br />
determined by OCTA, the <strong>City</strong> <strong>of</strong> <strong>Anaheim</strong> and the private<br />
developer(s).<br />
Grand Plaza should be a multi-function civic space<br />
March 4, 2009


