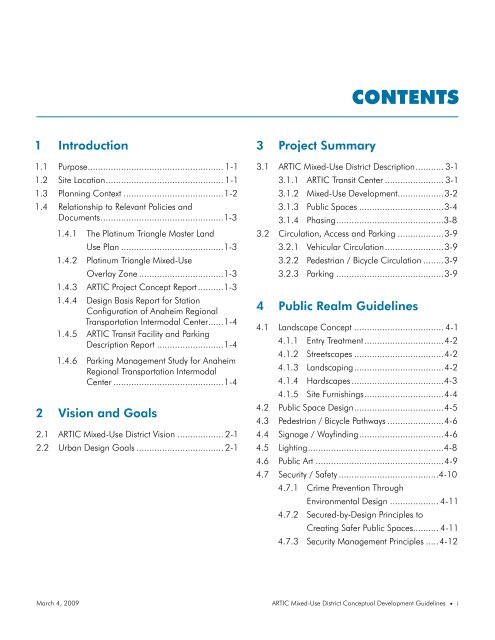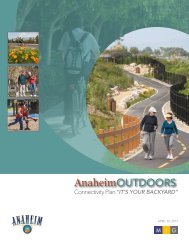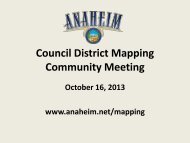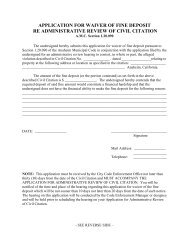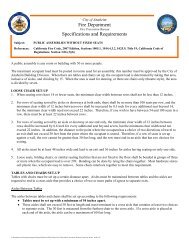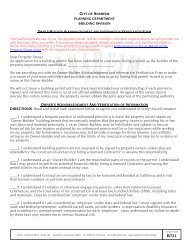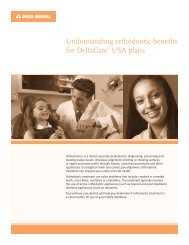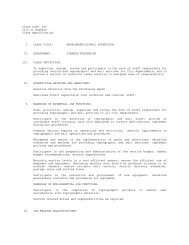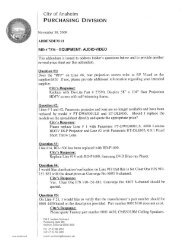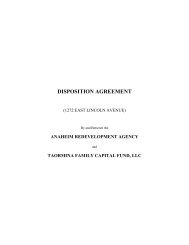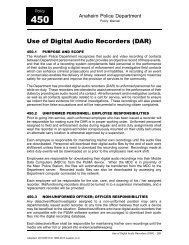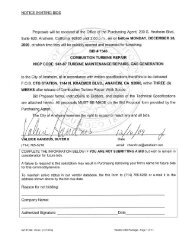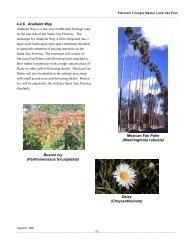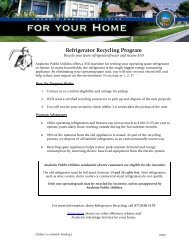ARTIC Mixed-Use District Conceptual ... - City of Anaheim
ARTIC Mixed-Use District Conceptual ... - City of Anaheim
ARTIC Mixed-Use District Conceptual ... - City of Anaheim
Create successful ePaper yourself
Turn your PDF publications into a flip-book with our unique Google optimized e-Paper software.
1 Introduction<br />
1.1 Purpose ..................................................... 1-1<br />
1.2 Site Location .............................................. 1-1<br />
1.3 Planning Context .......................................1-2<br />
1.4 Relationship to Relevant Policies and<br />
Documents ................................................1-3<br />
1.4.1 The Platinum Triangle Master Land<br />
<strong>Use</strong> Plan ........................................1-3<br />
1.4.2 Platinum Triangle <strong>Mixed</strong>-<strong>Use</strong><br />
Overlay Zone .................................1-3<br />
1.4.3 <strong>ARTIC</strong> Project Concept Report ..........1-3<br />
1.4.4 Design Basis Report for Station<br />
Configuration <strong>of</strong> <strong>Anaheim</strong> Regional<br />
Transportation Intermodal Center ......1-4<br />
1.4.5 <strong>ARTIC</strong> Transit Facility and Parking<br />
Description Report ..........................1-4<br />
1.4.6 Parking Management Study for <strong>Anaheim</strong><br />
Regional Transportation Intermodal<br />
Center ...........................................1-4<br />
2 Vision and Goals<br />
2.1 <strong>ARTIC</strong> <strong>Mixed</strong>-<strong>Use</strong> <strong>District</strong> Vision .................. 2-1<br />
2.2 Urban Design Goals .................................. 2-1<br />
March 4, 2009<br />
3 Project Summary<br />
CONTENTS<br />
3.1 <strong>ARTIC</strong> <strong>Mixed</strong>-<strong>Use</strong> <strong>District</strong> Description ........... 3-1<br />
3.1.1 <strong>ARTIC</strong> Transit Center ....................... 3-1<br />
3.1.2 <strong>Mixed</strong>-<strong>Use</strong> Development ..................3-2<br />
3.1.3 Public Spaces .................................3-4<br />
3.1.4 Phasing ..........................................3-8<br />
3.2 Circulation, Access and Parking ..................3-9<br />
3.2.1 Vehicular Circulation .......................3-9<br />
3.2.2 Pedestrian / Bicycle Circulation ........3-9<br />
3.2.3 Parking ..........................................3-9<br />
4 Public Realm Guidelines<br />
4.1 Landscape Concept ................................... 4-1<br />
4.1.1 Entry Treatment ...............................4-2<br />
4.1.2 Streetscapes ...................................4-2<br />
4.1.3 Landscaping ...................................4-2<br />
4.1.4 Hardscapes ....................................4-3<br />
4.1.5 Site Furnishings ...............................4-4<br />
4.2 Public Space Design ...................................4-5<br />
4.3 Pedestrian / Bicycle Pathways ......................4-6<br />
4.4 Signage / Wayfinding .................................4-6<br />
4.5 Lighting .....................................................4-8<br />
4.6 Public Art ..................................................4-9<br />
4.7 Security / Safety .......................................4-10<br />
4.7.1 Crime Prevention Through<br />
Environmental Design ................... 4-11<br />
4.7.2 Secured-by-Design Principles to<br />
Creating Safer Public Spaces.......... 4-11<br />
4.7.3 Security Management Principles .....4-12<br />
<strong>ARTIC</strong> <strong>Mixed</strong>-<strong>Use</strong> <strong>District</strong> <strong>Conceptual</strong> Development Guidelines • i


