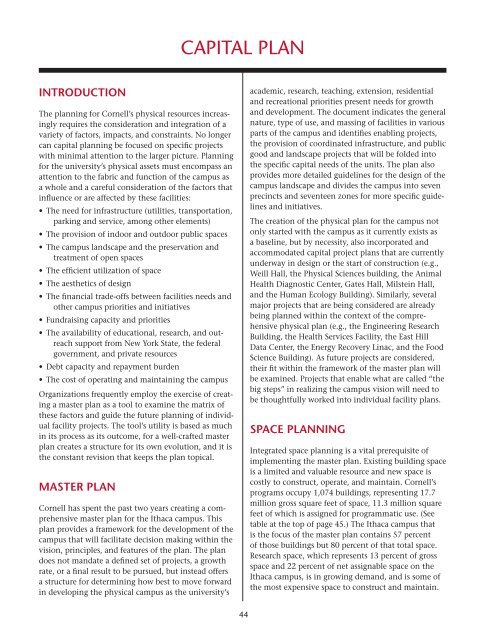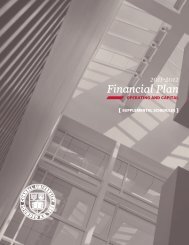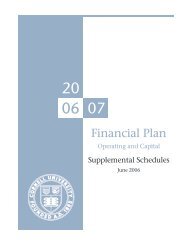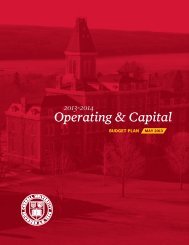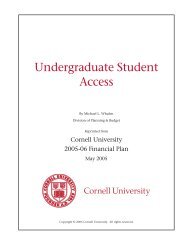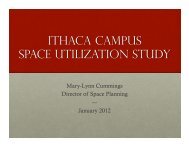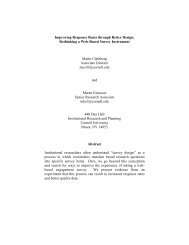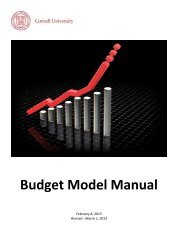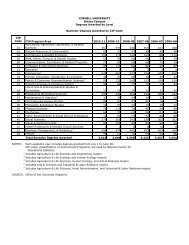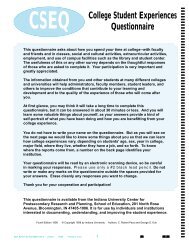Capital <strong>Plan</strong>IntroductionThe planning for <strong>Cornell</strong>’s physical resources increasinglyrequires the consideration and integration <strong>of</strong> avariety <strong>of</strong> factors, impacts, and constraints. No longercan capital planning be focused on specific projectswith minimal attention to the larger picture. <strong>Plan</strong>ningfor the university’s physical assets must encompass anattention to the fabric and function <strong>of</strong> the campus asa whole and a careful consideration <strong>of</strong> the factors thatinfluence or are affected by these facilities:• The need for infrastructure (utilities, transportation,parking and service, among other elements)• The provision <strong>of</strong> indoor and outdoor public spaces• The campus landscape and the preservation andtreatment <strong>of</strong> open spaces• The efficient utilization <strong>of</strong> space• The aesthetics <strong>of</strong> design• The financial trade-<strong>of</strong>fs between facilities needs andother campus priorities and initiatives• Fundraising capacity and priorities• The availability <strong>of</strong> educational, research, and outreachsupport from New York State, the federalgovernment, and private resources• Debt capacity and repayment burden• The cost <strong>of</strong> operating and maintaining the campusOrganizations frequently employ the exercise <strong>of</strong> creatinga master plan as a tool to examine the matrix <strong>of</strong>these factors and guide the future planning <strong>of</strong> individualfacility projects. The tool’s utility is based as muchin its process as its outcome, for a well-crafted masterplan creates a structure for its own evolution, and it isthe constant revision that keeps the plan topical.Master <strong>Plan</strong><strong>Cornell</strong> has spent the past two years creating a comprehensivemaster plan for the Ithaca campus. Thisplan provides a framework for the development <strong>of</strong> thecampus that will facilitate decision making within thevision, principles, and features <strong>of</strong> the plan. The plandoes not mandate a defined set <strong>of</strong> projects, a growthrate, or a final result to be pursued, but instead <strong>of</strong>fersa structure for determining how best to move forwardin developing the physical campus as the university’sacademic, research, teaching, extension, residentialand recreational priorities present needs for growthand development. The document indicates the generalnature, type <strong>of</strong> use, and massing <strong>of</strong> facilities in variousparts <strong>of</strong> the campus and identifies enabling projects,the provision <strong>of</strong> coordinated infrastructure, and publicgood and landscape projects that will be folded intothe specific capital needs <strong>of</strong> the units. The plan alsoprovides more detailed guidelines for the design <strong>of</strong> thecampus landscape and divides the campus into sevenprecincts and seventeen zones for more specific guidelinesand initiatives.The creation <strong>of</strong> the physical plan for the campus notonly started with the campus as it currently exists asa baseline, but by necessity, also incorporated andaccommodated capital project plans that are currentlyunderway in design or the start <strong>of</strong> construction (e.g.,Weill Hall, the Physical Sciences building, the AnimalHealth Diagnostic Center, Gates Hall, Milstein Hall,and the Human Ecology Building). Similarly, severalmajor projects that are being considered are alreadybeing planned within the context <strong>of</strong> the comprehensivephysical plan (e.g., the Engineering ResearchBuilding, the Health Services Facility, the East HillData Center, the Energy Recovery Linac, and the FoodScience Building). As future projects are considered,their fit within the framework <strong>of</strong> the master plan willbe examined. Projects that enable what are called “thebig steps” in realizing the campus vision will need tobe thoughtfully worked into individual facility plans.Space <strong>Plan</strong>ningIntegrated space planning is a vital prerequisite <strong>of</strong>implementing the master plan. Existing building spaceis a limited and valuable resource and new space iscostly to construct, operate, and maintain. <strong>Cornell</strong>’sprograms occupy 1,074 buildings, representing 17.7million gross square feet <strong>of</strong> space, 11.3 million squarefeet <strong>of</strong> which is assigned for programmatic use. (Seetable at the top <strong>of</strong> page 45.) The Ithaca campus thatis the focus <strong>of</strong> the master plan contains 57 percent<strong>of</strong> those buildings but 80 percent <strong>of</strong> that total space.Research space, which represents 13 percent <strong>of</strong> grossspace and 22 percent <strong>of</strong> net assignable space on theIthaca campus, is in growing demand, and is some <strong>of</strong>the most expensive space to construct and maintain.44
Capital <strong>Plan</strong>Distribution <strong>of</strong> Space – <strong>Cornell</strong> <strong>University</strong> *<strong>Cornell</strong> <strong>University</strong> master <strong>Plan</strong> Subset Master <strong>Plan</strong>as a % <strong>of</strong>Category Count % <strong>of</strong> Total Count % <strong>of</strong> Total <strong>Cornell</strong> TotalNumber <strong>of</strong> Buildings 1,074 613 57%Gross Square Feet 17,743,941 100% 14,255,895 100% 80%Net Square Feet 15,017,069 85% 12,068,607 85% 80%Net Assignable Square Feet 11,305,714 64% 8,606,543 60% 76%Net Assignable Research Square Feet 2,526,429 14% 1,889,097 13% 75%* Represented is space owned or occupied by <strong>Cornell</strong> as <strong>of</strong> the fall <strong>of</strong> 2007, including the facilities <strong>of</strong> the Weill <strong>Cornell</strong> Medical Collegein New York City, the School <strong>of</strong> Industrial and Labor Relations in New York City and Albany, the regional <strong>of</strong>fices <strong>of</strong> Alumni Affairsand Development in several cities, and various <strong>of</strong>f-campus research and extension locations associated with the College <strong>of</strong> Agricultureand Life Sciences, including the Geneva Experiment Station. Excluded are facilities <strong>of</strong> the Weill <strong>Cornell</strong> Medical College in Doha,Qatar, the Arecibo facility in Puerto Rico, and other program space located in both Washington, D.C. and New York City.In order to improve space planning and the efficientuse <strong>of</strong> space, <strong>Cornell</strong> has hired a director <strong>of</strong> spaceplanning for the Ithaca campus. Over the course <strong>of</strong>2008-09, that director will engage the <strong>Cornell</strong> communityin conversations about space in order to developmore pro-active planning models for space and spaceutilization. Campus stakeholders will be asked to answerquestions such as: What functions should occupythe core, and what are the functional priorities for theconcentric rings around that core? What contiguitiesbetween programs are important? What major emergingand ongoing initiatives should receive priorityfor re-use <strong>of</strong> existing space or creation <strong>of</strong> new space?What guidelines and planning principles should beapplied to decisions about space allocation? What bestpractices can <strong>Cornell</strong> emulate, and where can <strong>Cornell</strong>lead? What should <strong>Cornell</strong> measure? What technologyis appropriate to support inventory, management, andanalytical functions related to space? The answers tothese questions and others, combined with targetedutilization studies and needs analyses, will provide directionfor use, modification, and evaluation <strong>of</strong> facilitiesusage as expressed in the university’s capital plan.Capital <strong>Plan</strong>While the master plan creates a framework for the development<strong>of</strong> the campus, the university’s capital plandetails the specific capital projects to be pursued overa 10-year horizon in order to meet the university’sobjectives. The capital plan describes the facility needsfor new and renovated spaces for research, academicprograms, and student life, as well as the infrastructureand maintenance required to support the campusfacilities. The plan examines the financial impacts <strong>of</strong>those projects, including the ability and priority forgift fundraising, the capacity to borrow and the abilityto repay debt financing, the availability <strong>of</strong> New YorkState funding, the need for central university support,and the ongoing cost <strong>of</strong> operating and maintainingthe physical assets. Each <strong>of</strong> those financial considerationsis weighed in relation to other competingdemands on constrained resources. In addition, thetiming <strong>of</strong> the projects is considered as they relate toother projects and the internal resources and externalworkforce required to engage in a given level <strong>of</strong> concurrentconstruction activity.Capital ActivityThe capital plan is a long-term manifestation <strong>of</strong><strong>Cornell</strong>’s priorities and initiatives. This ten-year viewis informed by the university’s academic and studentlifegoals, its fundraising capabilities, the priorities <strong>of</strong>New York State in support <strong>of</strong> <strong>Cornell</strong>, and the physicalconstraints <strong>of</strong> its two main campuses. The scheduleshighlight plans to address the university’s strategicinitiatives; program enhancements; and the maintenance,renewal, and improvement <strong>of</strong> its buildings andcampus infrastructure.The projects in the schedules on pages 48 to 55 arethose with budgets greater than $2 million that haveeither been approved for planning, design, or con-45
- Page 5 and 6: Operating plan - highlightsIntroduc
- Page 8: Operating plan - highlightsComposit
- Page 11 and 12: Tuition, Financial Aid & Endowmentm
- Page 13 and 14: Tuition, Financial Aid & Endowmentu
- Page 15 and 16: Tuition, Financial Aid & EndowmentC
- Page 17 and 18: Tuition, Financial Aid & Endowmentf
- Page 19 and 20: Tuition, Financial Aid & EndowmentD
- Page 21 and 22: Tuition, Financial Aid & EndowmentC
- Page 23 and 24: Tuition, Financial Aid & EndowmentS
- Page 25 and 26: Tuition, Financial Aid & Endowmentw
- Page 27: Tuition, Financial Aid & Endowmentt
- Page 31 and 32: Tuition, Financial Aid & Endowmentp
- Page 33 and 34: Operating plan - DetailsIthaca Camp
- Page 35 and 36: Operating plan - DetailsSignificant
- Page 37 and 38: Operating plan - Detailstive staff
- Page 39 and 40: Operating plan - Detailsand develop
- Page 41 and 42: Operating plan - DetailsCentrallyOt
- Page 43: Operating plan - DetailsMedical Col
- Page 47 and 48: Capital Plan• New York State supp
- Page 49 and 50: Capital PlanFUNDING SOURCESFINANCIN
- Page 51 and 52: Capital PlanEXPENDITURE PATTERNEsti
- Page 53 and 54: Capital PlanFUNDING SOURCESFINANCIN
- Page 55 and 56: Capital PlanEXPENDITURE PATTERNEsti
- Page 57 and 58: Capital PlanEXPENDITURE PATTERNEsti
- Page 59 and 60: Capital PlanDebt Service by Operati
- Page 61 and 62: BStudent Fees and Other Tuition Rat
- Page 63 and 64: DUndergraduate Tuition, Fees, Room,
- Page 65 and 66: FAverage Nine-Month Faculty Salarie
- Page 67 and 68: HNew York State AppropriationsSourc
- Page 69 and 70: JInvestment Assets, Returns, and Pa
- Page 71 and 72: LGifts/Contributions - Through Marc
- Page 73 and 74: NWorkforce - Ithaca Campus2007-08 I
- Page 75 and 76: PU.S. Senate ResponseThe Senate Com
- Page 77 and 78: U.S. Senate Response (continued)of
- Page 79 and 80: U.S. Senate Response (continued)inc
- Page 81 and 82: U.S. Senate Response (continued)fro
- Page 83 and 84: U.S. Senate Response (continued)Tab
- Page 85 and 86: U.S. Senate Response (continued)Tab
- Page 87 and 88: U.S. Senate Response (continued)Tab


