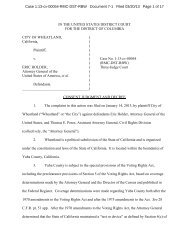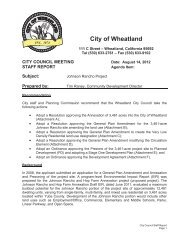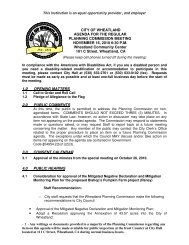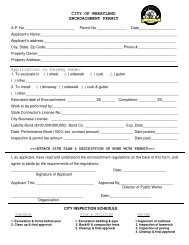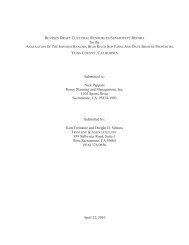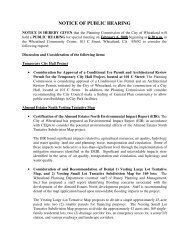General Plan Policy Document (Adopted 7-11 ... - City of Wheatland
General Plan Policy Document (Adopted 7-11 ... - City of Wheatland
General Plan Policy Document (Adopted 7-11 ... - City of Wheatland
You also want an ePaper? Increase the reach of your titles
YUMPU automatically turns print PDFs into web optimized ePapers that Google loves.
CHAPTER 1LAND USE AND COMMUNITY CHARACTERThis chapter outlines proposed patterns <strong>of</strong> land use and policies and standards for futuredevelopment and redevelopment. This chapter is divided into two major sections. The first sectionincludes the Land Use Diagram and the related land use classification system and standards. Thesecond section contains goals, policies, and implementation programs related to existing and futureland use and development.LAND USE DIAGRAMAND STANDARDSThe most familiar part <strong>of</strong> any general plan is the land use diagramshowing the types and locations <strong>of</strong> existing and futuredevelopment the plan envisions. To appreciate and use the variousdesignations shown on the diagram, the reader must firstunderstand the purpose <strong>of</strong> each designation and the uses andstandards associated with the designation. The following sectionsdescribe the standards and outline the allowable uses for each <strong>of</strong>the designations shown on the <strong>City</strong> <strong>of</strong> <strong>Wheatland</strong>’s <strong>General</strong> <strong>Plan</strong>Land Use Diagram.GENERAL PLAN AREAThe <strong>General</strong> <strong>Plan</strong> Area includes all land designated for or to beconsidered for future development as part <strong>of</strong> <strong>Wheatland</strong>. Thisboundary is the same as the <strong>City</strong>’s Sphere <strong>of</strong> Influence, andincludes areas designated for urban reserve. Figure 2 shows theboundary <strong>of</strong> the <strong>General</strong> <strong>Plan</strong> Area and Figure 3 is the <strong>General</strong> <strong>Plan</strong>Land Use Diagram.DEVELOPMENTSTANDARDSThe Land Use Diagram shows ten land use designations. These aredefined in the following subsection. State law mandates thatgeneral plans include standards <strong>of</strong> population density and buildingintensity for all <strong>of</strong> the territory covered by the plan. To satisfy thisrequirement, the <strong>General</strong> <strong>Plan</strong> includes such standards for each <strong>of</strong>the land use designations appearing on the Land Use Diagram.These standards are stated differently for residential and nonresidentialdevelopment. Following are explanations <strong>of</strong> how thesestandards operate.RESIDENTIAL USESStandards <strong>of</strong> population density for residential uses can be derivedby multiplying the maximum allowable number <strong>of</strong> dwelling unitsper gross acre by the average number <strong>of</strong> persons per dwelling unit<strong>Wheatland</strong> <strong>General</strong> <strong>Plan</strong> <strong>Policy</strong> <strong>Document</strong>, Part II 1-1July <strong>11</strong>, 2006


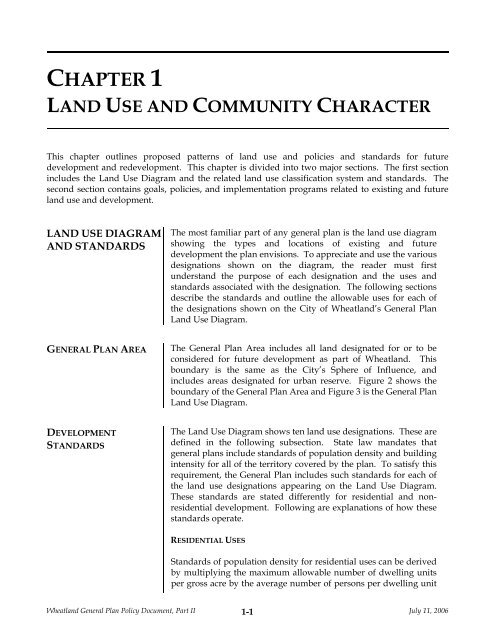
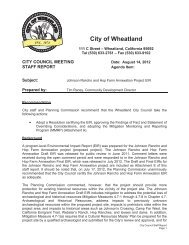
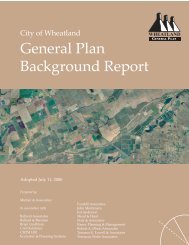
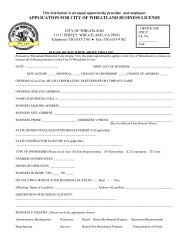
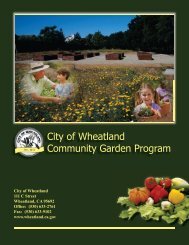
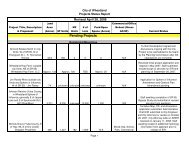
![[Read-Only].pdf - City of Wheatland - State of California](https://img.yumpu.com/37333564/1/190x146/read-onlypdf-city-of-wheatland-state-of-california.jpg?quality=85)
