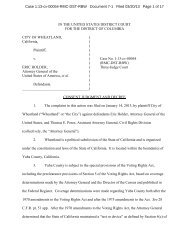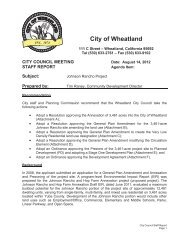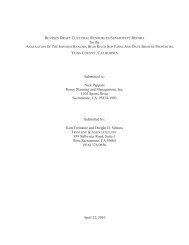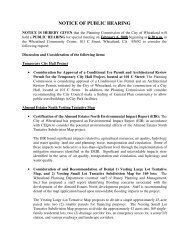General Plan Policy Document (Adopted 7-11 ... - City of Wheatland
General Plan Policy Document (Adopted 7-11 ... - City of Wheatland
General Plan Policy Document (Adopted 7-11 ... - City of Wheatland
You also want an ePaper? Increase the reach of your titles
YUMPU automatically turns print PDFs into web optimized ePapers that Google loves.
HOUSING, Chapter 4Responsibility:Time Frame:<strong>City</strong> Staff2005 and ongoing thereafterSECTION II:ADEQUATE SITESThe following section provides an analysis <strong>of</strong> the land available forresidential development and compares this to <strong>Wheatland</strong>’sassigned need for new housing. This includes both sites that areavailable within incorporated <strong>City</strong> <strong>of</strong> <strong>Wheatland</strong> boundaries and inunincorporated areas that will be annexed within the HousingElement planning period. The Housing Element BackgroundReport provides a full discussion <strong>of</strong> this issue. The key informationfrom the Background Report is summarized and presented here.The inventory <strong>of</strong> vacant land includes potential development sitesthat were in the discussion or approval stages at the time <strong>of</strong> theinventory. Additionally, the capacity for second units on existingor new single-family lots was not calculated.Table 4.1 below (identical to Table 27 in the Background Report)provides a summary <strong>of</strong> residential holding capacity in <strong>Wheatland</strong>compared to <strong>Wheatland</strong>’s assigned housing need. The figures forthe total Regional Housing Needs <strong>Plan</strong> (RHNP) allocation, unitsbuilt, and net allocation to be met are from Table 20 in theBackground Report. The figures for holding capacity on vacantland are from Tables 25 and 26 <strong>of</strong> the Background Report. Asshown in Table 4.1, <strong>Wheatland</strong> has a total residential capacity <strong>of</strong>units in excess <strong>of</strong> its net allocation to be met (total need <strong>of</strong> 702 unitscompared to the holding capacity <strong>of</strong> 1,796 units).Because the capacity for housing production exceeds <strong>Wheatland</strong>’snet need for new housing during the Housing Element planningperiod, a primary objective for the <strong>City</strong> over the Housing Elementplanning period will be to provide adequate sites to accommodatethe housing needs <strong>of</strong> very low–, low-, and moderate-incomehouseholds. The California Department <strong>of</strong> Housing andCommunity Development (HCD) assumes, in general, that thehigher the density, the more affordable the housing. It is HCD’sposition that local jurisdictions can facilitate and encourageaffordable housing development by allowing development athigher densities, which helps to reduce per unit land costs.As shown in Table 4.1, after taking into account building permitsissued from January 1, 2000, through April 30, 2004, <strong>Wheatland</strong> hasa net allocation to be met <strong>of</strong> 436 moderate-income and below units.<strong>Wheatland</strong> has a capacity for 368 moderate-income and belowunits, for a deficit in capacity <strong>of</strong> 68 units, including 65 very lowandlow-income units and 3 moderate-income units. The 368 unitcapacity for moderate-income and below units could be increased,<strong>Wheatland</strong> <strong>General</strong> <strong>Plan</strong> <strong>Policy</strong> <strong>Document</strong>, Part II 4-13July <strong>11</strong>, 2006



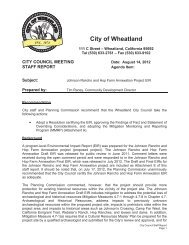
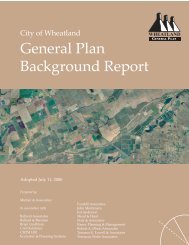


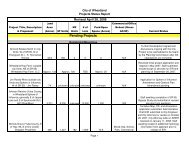
![[Read-Only].pdf - City of Wheatland - State of California](https://img.yumpu.com/37333564/1/190x146/read-onlypdf-city-of-wheatland-state-of-california.jpg?quality=85)
