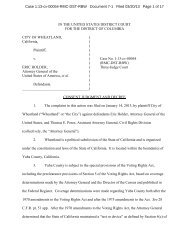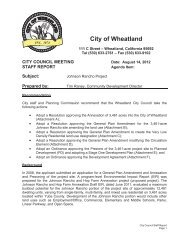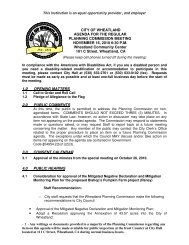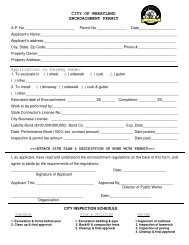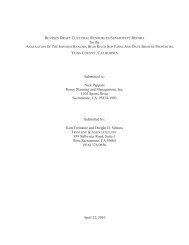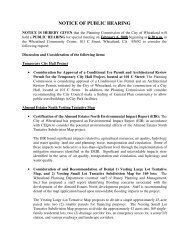General Plan Policy Document (Adopted 7-11 ... - City of Wheatland
General Plan Policy Document (Adopted 7-11 ... - City of Wheatland
General Plan Policy Document (Adopted 7-11 ... - City of Wheatland
Create successful ePaper yourself
Turn your PDF publications into a flip-book with our unique Google optimized e-Paper software.
LAND USE AND COMMUNITY CHARACTER, Chapter 1IMPLEMENTATION PROGRAM1.12. The <strong>City</strong> shall prepare and adopt a Right-to-Farmordinance.Responsibility:<strong>City</strong> Council<strong>City</strong> Manager<strong>Plan</strong>ning DirectorTime Frame: FY 2006-2007LANDSCAPE ANDSTREETSCAPE<strong>Wheatland</strong>’s streetscape and landscape is critical to its identity.The city’s major corridors -- existing State Route 65, Fourth Street,Main Street, <strong>Wheatland</strong> Road, Spenceville Road – carry heavytraffic volumes and are major elements in the city’s developmentpattern.GOAL 1.JTo maintain and enhance the quality <strong>of</strong> <strong>Wheatland</strong>’s major travelcorridors, city entrances, landscape, and streetscape.State Route 65 through <strong>Wheatland</strong>POLICIES1.J.1.New development within major transportation corridorsmust comply with the following minimum buildingrequirements:a. All outdoor storage <strong>of</strong> goods, materials, and equipment,and loading docks areas shall be screened from majorroadways.b. Developments with multiple buildings should have auniform design theme and sign program.c. Earth tones shall be used as the dominant color; colorssuch as white, black, blue, and red should be used asaccents. Building surfaces should have color schemesthat reduce their apparent size.d. Metal buildings will be allowed only with enhancedarchitectural and landscaping treatment (such as use <strong>of</strong>trim bands, wing walls, parapets, and reveals).e. All exterior elevations visible from major roadwaysshould have architectural treatment to alleviate longvoid surfaces. This can be accomplished throughvarying setbacks, breaking buildings into segments,pitched ro<strong>of</strong> elements, columns, indentations, patios,and incorporating landscaping into architectural design.<strong>Wheatland</strong> <strong>General</strong> <strong>Plan</strong> <strong>Policy</strong> <strong>Document</strong>, Part II 1-19July <strong>11</strong>, 2006


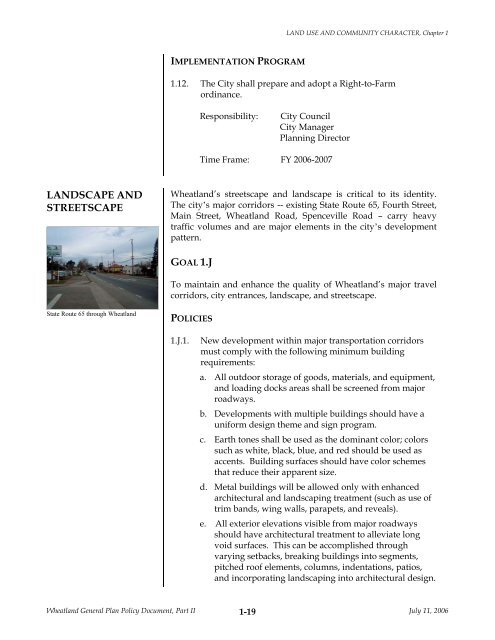
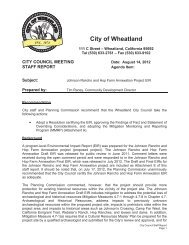
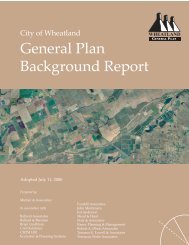
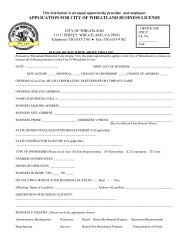
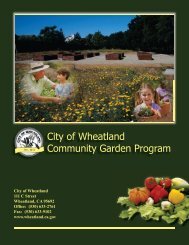
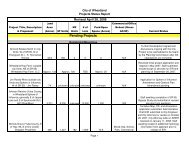
![[Read-Only].pdf - City of Wheatland - State of California](https://img.yumpu.com/37333564/1/190x146/read-onlypdf-city-of-wheatland-state-of-california.jpg?quality=85)
