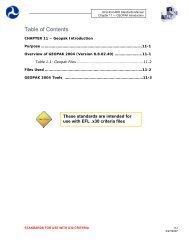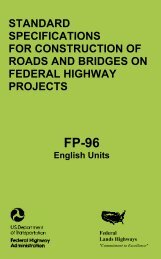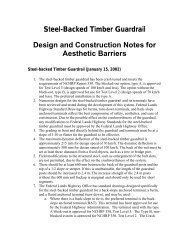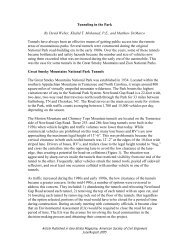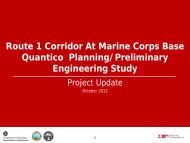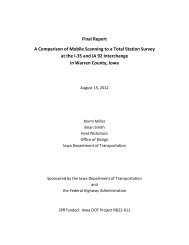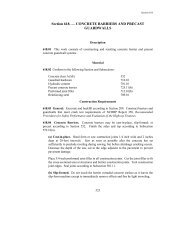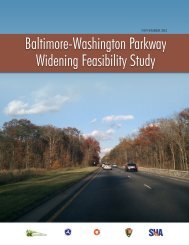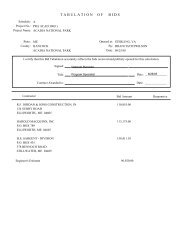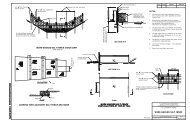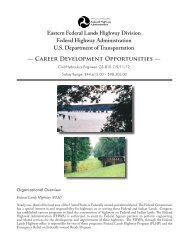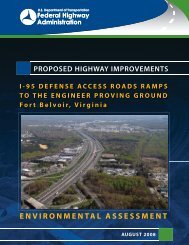FLH PDDM Chapter 9 - Eastern Federal Lands Highway Division
FLH PDDM Chapter 9 - Eastern Federal Lands Highway Division
FLH PDDM Chapter 9 - Eastern Federal Lands Highway Division
Create successful ePaper yourself
Turn your PDF publications into a flip-book with our unique Google optimized e-Paper software.
9.4.F. Other Design Elements. (continued)Some projects require lograil, jackrail, and other types of wood fences on projects for aesthetic and otherreasons. Examples of these types of fences can usually be found in <strong>Division</strong> office files.It is not unusual to require fencing at stockpile sites, borrow sites, and ponded areas. In such cases the degreeand type of fencing depends on the requirements of each site.Fence measurement is taken along the slope of the fence. The design quantities should reflect thismeasurement.Provide gates, when required, at the locations stated in the right-of-way agreements or as agreed to during theplan-in-hand review of the project. The type and size of gates shall be shown on the plans.3. Cattleguards. Cattleguard substructures shall be concrete, timber or steel. The width and type shall agreewith the R/W document or be agreed to during the plan-in-hand review of the project.Cattleguard widths should be shoulder to shoulder or traveled way widths plus 2.4 meters, whichever isgreater.4. Pedestrian Facilities. Pedestrian facilities consist of sidewalks, hiking or walking trails, and pedestrianseparation structures. Sidewalks are generally located immediately adjacent to the highway or parking area.Walking and hiking trails are independently aligned and usually serve recreational activities such as paths fromparking areas to scenic overlooks. Pedestrian separation structures are not discussed here. Pages 389 to 399in the Green Book cover pedestrian structures.a. Sidewalks. Sidewalks shall have all-weather surfaces. Provide sidewalks along both sides of urban areahighways when there is a need for pedestrian access to schools, parks, commercial areas, and transit stops. Insuburban residential areas, provide a sidewalk on at least one side of the highway and locate it close to theright-of-way line, if possible.In lightly populated suburban areas and in rural areas, consider sidewalks only at points of communitydevelopment such as schools, businesses, industrial plants, and transit stops.In urban and in major residential areas, sidewalks are usually raised. In many suburban and most rural areas,pedestrians use the roadway shoulder. Sidewalks in residential areas shall have a minimum width of 1.2meters. To provide a planting strip between the sidewalk and curb allow a minimum of 0.6 meters. Whenconstructing a sidewalk adjacent to the curb, widen the sidewalk 0.6 meters to accommodate open doors ofparked vehicles.Sidewalks in areas of high pedestrian traffic such as schools, businesses, industrial areas, and transit stopsshould be wider than the minimum and paved to the curb in most cases.Raised sidewalks should slope toward the roadway at 2 percent.In most cases where pedestrians use the roadway shoulder for walkways, there are no markings or signs forpedestrian use. In areas of known heavy pedestrian use, an additional 1.2 meters of shoulder width will satisfythe purposes of a sidewalk. An 200 millimeter solid white stripe should mark the edge of the traveled way atthese locations.9 - 99



