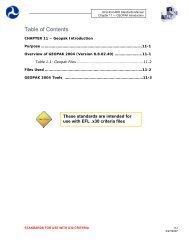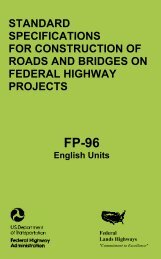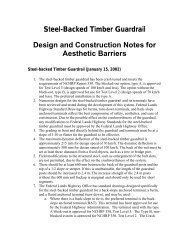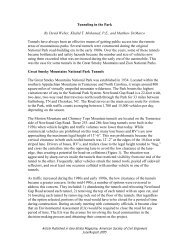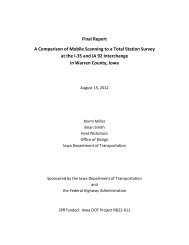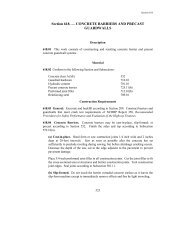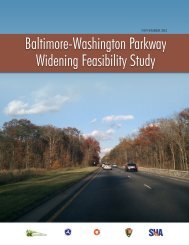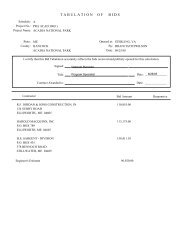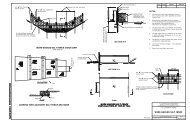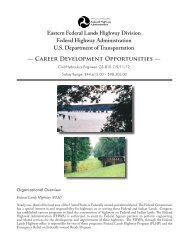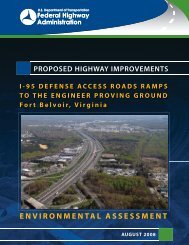FLH PDDM Chapter 9 - Eastern Federal Lands Highway Division
FLH PDDM Chapter 9 - Eastern Federal Lands Highway Division
FLH PDDM Chapter 9 - Eastern Federal Lands Highway Division
You also want an ePaper? Increase the reach of your titles
YUMPU automatically turns print PDFs into web optimized ePapers that Google loves.
9.4.J. Engineer’s Estimate. (continued)• Section 625.— Turf Establishment. The Design programs compute quantities for areas to be seeded onthe mainline. For isolated areas and areas of old roadway obliteration, manually compute the areas bymultiplying average widths (m) by average lengths (m) and dividing by 10 000 to obtain hectares. Whereusing slurry units, assume 10 slurry units per hectare. Seeding may be shown on the plans at the bottomof the profile at regular intervals, by sheet total, or by tabulation on separate plan sheets. Plan quantitiesshould be shown in even units. Round the plan total by adding a small allowance to bring the bid scheduleto an even hectare. Round slurry units to 10 units.• Section 633.— Permanent Traffic Control. Show sign location, MUTCD number, legend, size, area(square meters), and post size on the plans. Tables summarizing sign quantities should show on the plans.The supporting data sheet may refer to the tables on the plans.Delineators are generally shown with a straight-line diagram or a computer plot of the alignment on a scalethat will fit on a plan sheet. Use symbols to indicate locations of posts left and right. The diagram usedis acceptable as the supporting data sheet. To determine the spacing of delineators, refer to standard plansor to the MUTCD section on traffic markings. Little or no allowance is added to the plan total fordelineators.• Section 634.— Permanent Pavement Markings. Show traffic markings on the plans either by linediagrams for the entire project or by tables. Specify the beginning and ending stations of no-passing stripesand the total quantities of broken and solid striping. Round plan totals by adding an allowance that isappropriate to cover connections and intersections. The supporting data sheet may refer to the plans.• Section 635.— Temporary Traffic Control. Show all 635 items on traffic control plans. Identify thelocations for installing construction signs and specify the uses for the barricades, cones, and warning lightsshown. Quantities for traffic control devices are summarized on the traffic control plans or on separateplan sheets.See <strong>Chapter</strong> 8 for traffic control plan details. Where extensive detours are required, show the designalignment, grade, and surfacing requirements on the plans.After determining the contract time and number of days for major work, compute flagging hours and pilotcars hours. Supporting data sheets for other traffic control items may refer to the plans and show on onesheet.These guidelines do not cover all the sections of the FP. Do not hesitate to ask for directions on any workinvolved in the contract, including acceptable methods of computation of quantities.2. Computation of Contract Time. Designers must allow reasonable times for completion of constructionprojects. Factors that determine contract time include materials, equipment, manpower, costs, and constraints(such as weather, regulations, traffic, utilities, and user convenience).Under the current standard specifications, contract time may be based either on a calendar day or be a fixedcompletion date. Generally specify contract time on a calendar day basis.9 - 142



