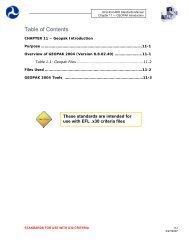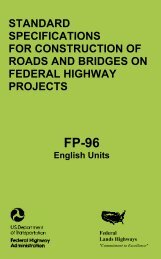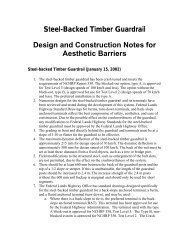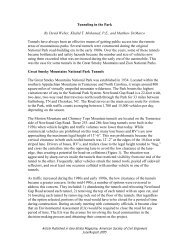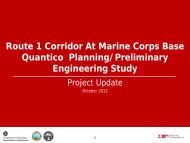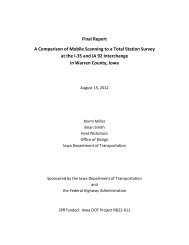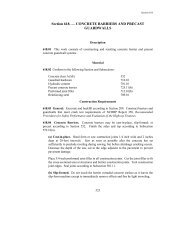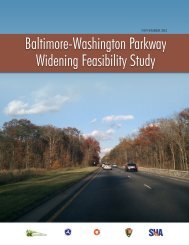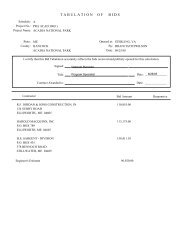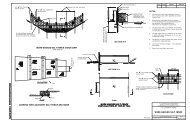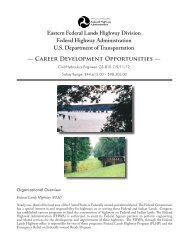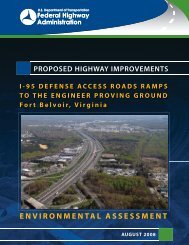FLH PDDM Chapter 9 - Eastern Federal Lands Highway Division
FLH PDDM Chapter 9 - Eastern Federal Lands Highway Division
FLH PDDM Chapter 9 - Eastern Federal Lands Highway Division
Create successful ePaper yourself
Turn your PDF publications into a flip-book with our unique Google optimized e-Paper software.
9.4.D. Earth Retaining Structures. (continued)Modular Precast Concrete Walls. This wall system consists of precast, interlocking, reinforced concreteelements of varying size depending upon the application. Most of these wall systems are proprietary andare typically available and cost competitive on a regional basis. Each element is rectangular in shape .Once the units are in place and locked together, they are backfilled with free draining material.These wall systems have been constructed to heights of 18 meters, but are seldom competitive above 9meters. Unlike metal crib walls, these walls are always used in conjunction with structural footings andrequire a deep foundation in marginal and poor soils. Wall designs over 12 meters in height, wallsdesigned to support bridge abutments on spread footings, and walls designed to be installed in locationsof excessive foundation settlement shall be approved by the geotechnical and structural staff before using.Modular precast concrete walls are easy to install and quickly placed. Exposed aggregate finishes or othersurface textures can aesthetically enhance the wall face.Cantilever Pile Walls. These walls include cantilever, sheet, anchored, or soldier pile walls. The walls consistof sheet or soldier piles made from concrete, steel, or timber; either driven or placed in drilled holes andbackfilled. The walls commonly have concrete facing or timber lagging.These walls are suitable where horizontal deformations are not critical, but are costly and become impracticalat heights of 5 meters or more. The net wall cost is also significantly influenced where the embedded portionof the wall requires significant rock excavation.In embankment sections, a cantilever pile wall may be an appropriate solution for roadway widening wheredesign heights are relatively low. They are also practical for correction of slope instabilities depending ondesign height, loadings, and site conditions.Anchored Walls. These walls are also referred to as tieback walls. Routine wall designs go up to heights of15 meters. These walls are practical in cut sections where a wall is needed before the soil is excavated and areappropriate where cantilever walls are not cost effective. Anchored walls require a specialty contractor andare not suitable in certain soil types. These walls generally require some type of facial treatment for aestheticpurposes. These walls are commonly utilized in conjunction with temporary excavation support based on theneed for deformation control and economics.One advantage of a tieback wall is that it causes minimal disturbance to the soil behind the wall and to anystructures resting on this soil. At a wall height of about 5 meters, the walls may become economical comparedwith cantilever construction. The number of tieback rows, spacing and loading is project specific. Tiebacksoffer the advantage of construction confidence, since each tieback is tested beyond it's design load as the basisof acceptance. Geotechnical and structural expertise is essential for all wall designs of this type. Tieback wallscan be built in a fill side situation. However, difficulties with construction of the fill over the ties, and controlof the face deflections, must be considered in the design before using this wall type in fill side situations.9 - 83



