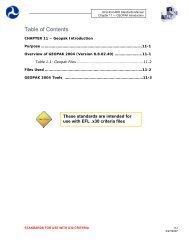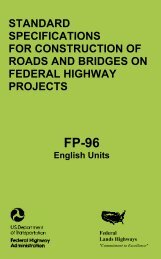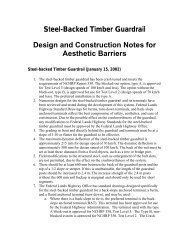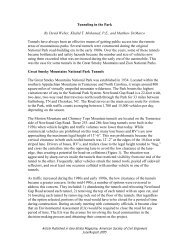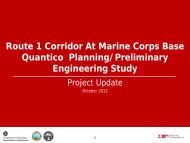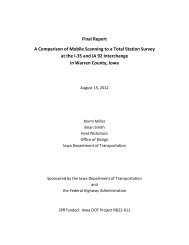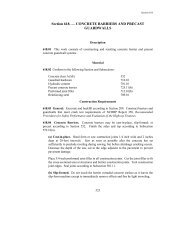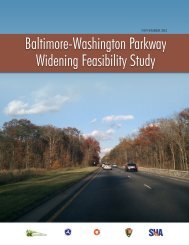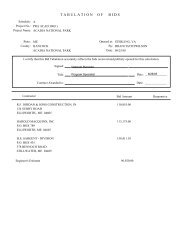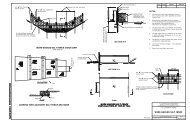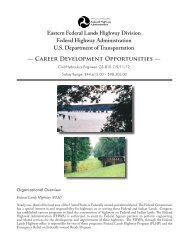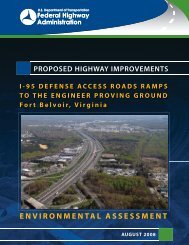FLH PDDM Chapter 9 - Eastern Federal Lands Highway Division
FLH PDDM Chapter 9 - Eastern Federal Lands Highway Division
FLH PDDM Chapter 9 - Eastern Federal Lands Highway Division
You also want an ePaper? Increase the reach of your titles
YUMPU automatically turns print PDFs into web optimized ePapers that Google loves.
9.4.J. Engineer’s Estimate. (continued)h. <strong>Division</strong> 550 Bridge Construction.• Section 551.— Driven Piles Through Section 565.— Drilled Shafts. This portion of the FP-96 containsthe bridge construction work items. The Structure Section generally determines bridge work items andtheir respective quantities. The Structure Section will provide the items of work, the quantity of work, andthe estimated cost for the work for inclusion into the contract package.Insert the costs provided by the Structure Section into the engineer's estimate system. Allowances are notusually added to bridge items.i. <strong>Division</strong> 600 Incidental Construction.• Section 601.— Minor Concrete Structures. For cubic meter measurement, compute the volumes eitherfrom rates on standard plans or manually compute the quantities to the nearest 0.1 cubic meter. Add anallowance to round the bid schedule amount to an even cubic meter. Round square meter measurementsto the nearest 1, 5, or 10 units.Where concrete is not measured for payment directly, estimate the quantity and show it on the plans forthe benefit of the bidders. With footings, uniform height walls, etc., showing concrete quantities per meterto 3 decimal places will assist bidders.• Section 602.— Culverts and Drains. List all culverts on the Drainage Summary Sheet. Show the pipesizes, lengths, and sections, bevels, structure excavation, acceptable alternates, etc. Add a cross sectionto the plans for pipe larger than 1200 millimeters in diameter or equivalent diameter showing inlet andoutlet elevation, design Q, end treatments, flow grade line, energy dissipators, etc.Small size culverts for approach roads and for cross-drains should have an allowance due to normalchanges that occur in the field during staking and construction. The allowance depends on the type ofconstruction, terrain, and rainfall in the area, so use engineering judgement. No allowance is necessaryfor larger culverts.• Section 603.— Structural Plate Structures. These structures have site specific designs. The design isthe responsibility of the Hydraulics Unit and their criteria should be incorporated into the plans. Noallowance is necessary under this section.• Section 604.— Manholes, Inlets, and Catch Basins. The location, size, type, etc., should show on theplans and on the Drainage Summary. These items require special drawings or standard plans. In manyinstances the roadway owning agency will request that their standards be used for consistency with theirhighway system. No allowance is necessary under this section.• Section 605.— Underdrains, Sheet Drains, and Pavement Edge Drains. The pay item for perforatedunderdrain may be modified to include the geotextile and the backfill. An allowance is appropriate forunderdrain.• Section 617.— Guardrail. Compute lengths of W-beam guardrail for individual locations in multiplesof 3.81 meters. Round the quantity to an even 5, 10, or 25 meters. Guardrail is generally shown in a tableon a separate plan sheet but it is permissible to show it in a straight line diagram along the top of the profilesection of the plan sheets.Prepare a table for the supporting data showing station to station, guardrail left or right, lenght in meters,terminal section type, etc.9 - 140



