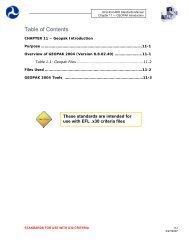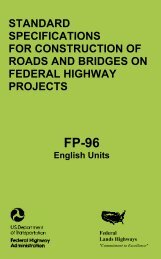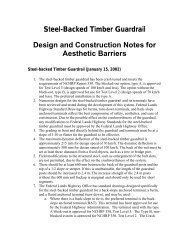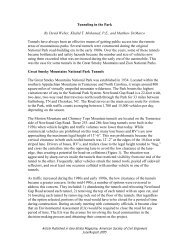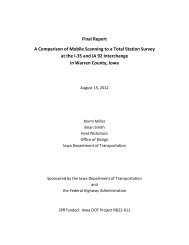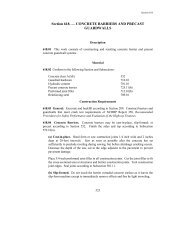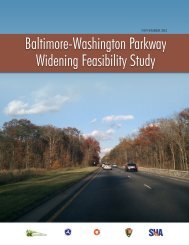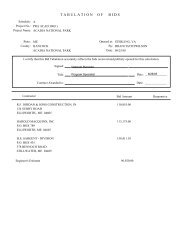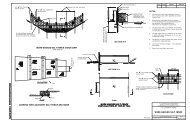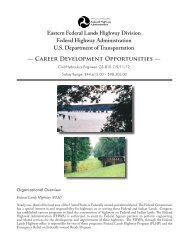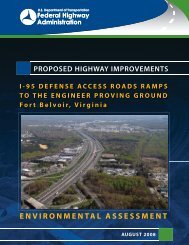FLH PDDM Chapter 9 - Eastern Federal Lands Highway Division
FLH PDDM Chapter 9 - Eastern Federal Lands Highway Division
FLH PDDM Chapter 9 - Eastern Federal Lands Highway Division
Create successful ePaper yourself
Turn your PDF publications into a flip-book with our unique Google optimized e-Paper software.
9.4.J. Engineer’s Estimate. (continued)Excavation for toe trenches is seldom paid for directly; however, show quantities on the plans for informationalpurposes. Where toe trenches are excavated under an existing structure or adjacent to piers, etc., that involvestructural excavation under Section 208, it may be appropriate to include toe trench excavation for paymentunder Section 208.The supporting data sheet should have a list or table of riprap showing locations, elevations of top of riprap,class, quantity of riprap, and quantity of the trench excavation.• Section 252.— Special Rock Embankment and Rock Butress. The measurement of rock embankmentis cubic meter or metric ton. Add at least 10 percent allowance to obtain an 10, 50, or 100 cubic metersor metric tons in the bid schedule. Show the rock embankment on the plans by one or all of the followingmethods.- By tables- On special typical sections for rock embankment- On the drainage summary if rock embankment is associated with culvert work.Excavation for toe trenches or embedment is not paid for directly; however, show quantities on the plans forinformational purposes.• Section 253.— Gabions. Measurement of gabions is square meter or cubic meter in place. Only minorrounding of about 50 square meters or 10 cubic meters is required.Show gabion elevation and cross section views on the plans. Plan views are helpful where there arevariations in the face of wall distance to a reference line. Tables on the plans showing station to station,wall quantities, and excavation are appropriate.• Section 254.— Crib Walls. Follow the guidance for gabions.• Section 255.— Mechanically Stabilized Earth Walls. Follow the guidance for gabions.• Section 257.— Alternate Retaining Walls. Although the measurement for this work is lump sum,provide the estimated square meters for informational purposes.e. <strong>Division</strong> 300 Aggregate Courses• Section 301.— Untreated Aggregate Courses. The method of measurement under this section is cubicmeter, metric ton, or square meter.Compute the compacted volume of the material to be placed on the roadbed by using the dimensionsshown on the Typical Section Sheet. In addition, compute the compacted volumes for widened areas,approach roads, parking area, and tapers for channelized intersections.To determine the hauling vehicle volume, multiply the compacted volume by 1.33. To determine metrictons:(1) Multiply the compacted volume by 1.33, then(2) Convert to metric tons by multiplying (1) by 1.65 metric tons per cubic meter (If the material ispugmill mixed, compensate for the mixing water by multiplying (2) by 1.06).9 - 136



