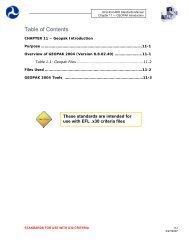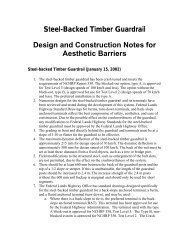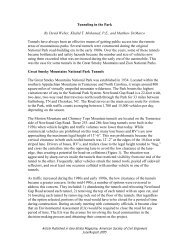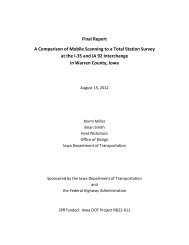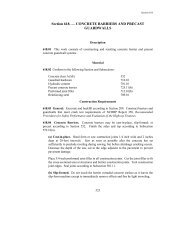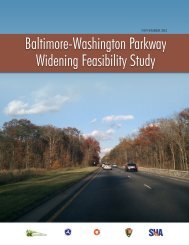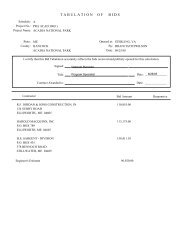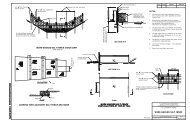FLH PDDM Chapter 9 - Eastern Federal Lands Highway Division
FLH PDDM Chapter 9 - Eastern Federal Lands Highway Division
FLH PDDM Chapter 9 - Eastern Federal Lands Highway Division
You also want an ePaper? Increase the reach of your titles
YUMPU automatically turns print PDFs into web optimized ePapers that Google loves.
9.4.D. Earth Retaining Structures. (continued)Mechanically Stabilized Earth (MSE) Walls. MSE walls consist of facing elements, metallic or polymericreinforcing elements, and a cast in place or precast facing. Many of the available systems are proprietary.MSE walls offer cost-effective alternatives for fill-type retaining structures in the height range of 5 to 15meters. MSE earth retaining systems work best used in embankment situations and will tolerate considerablemagnitude of horizontal and vertical deformations.The walls work on moderately poor foundation soils and are flexible enough to accommodate some settlement.Transitions in the foundation material along the base of the wall require special attention. These walls haveconsiderable economic advantage for temporary applications and detours.During construction, the proprietary wall company should be required to furnish the wall materials and/orarrange for their production. Periodic technical assistance is also usually available to the wall installationcontractor at the project site.Several types of MSE walls use a welded wire mesh, a polymer mesh, or fabric. Some examples of these typesof MSE walls follow:Welded Wire Walls. Welded wire walls are a patented system marketed by the Hilfiker Retaining WallCompany. These walls use metallic welded wire mat units that serve as both the soil reinforcement andfacing element.Geotextile and Geogrid Walls. Geotextile wall systems use geotextile for the soil reinforcement and canuse a variety of facing elements depending on project requirements. They are not proprietary and can bedesigned in-house without infringing upon a patent. The face can remain exposed if the geotextile istreated to prevent decay from ultra-violet rays. Concrete panels, mortarless masonry, tar emulsion, orshotcrete coatings make good facing materials. Consider this type of wall for temporary wall installations.Geogrid walls use a high tensile strength plastic grid as the soil reinforcing element of the wall. Thegeogrid can be precast into concrete facing panels, can be used with precast segmental block facingelements as the wall is constructed, or attached to precast face panels after wall construction. Some wallfacing details permit the construction of battered walls and walls which permit the development ofvegetation (a "green wall"). All designs shall be approved by the geotechnical and structural staff. Geogridwalls are proprietary wall systems.MSE Slopes. The MSE Slopes use geogrid or geotextile for soil reinforcement. They may be used asalternatives for retaining walls in some situations. The MSE Slope is constructed similar to MSE Walls,except the slope does not have a structural facing and is designed using slope stability methods. MSEStructures with slopes between 70 and 90 degrees are classified as retaining walls and are designed usingretaining wall design procedures. When applicable, MSE slopes will typically be more cost-effective thanMSE walls.Soil Nailing. This type of wall uses grouted metal bars as soil reinforcement. Soil nailing is a costeffectivewall system suitable for use either as temporary shoring or for new wall construction in cutapplications, grade separation, widening, and rehabilitation of existing retaining walls. The fundamentalconcept of soil nailing is to reinforce and strengthen the existing ground by installing closely spacedgrouted steel bars, called "nails", into a slope or excavation as construction proceeds from the "top down".Similar to tieback walls, this top down construction technique offers the significant advantages ofcontinuous support of the excavation (and adjacent structures if there are any), cost savings throughelimination of the need for structural excavation and imported wall backfill (as for conventional gravitycut walls), and reduced environmental impact.The typical soil nail wall construction sequence includes a progressive repetition of 1 to 2-meter highvertical to near vertical excavation lifts, followed by installation of nails and application of a reinforced9 - 84



