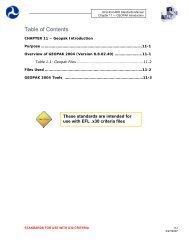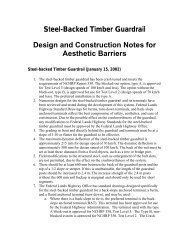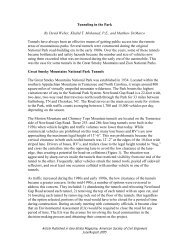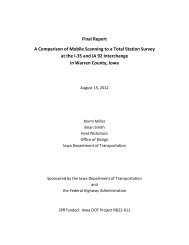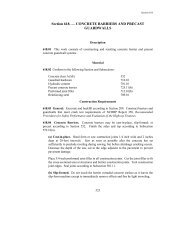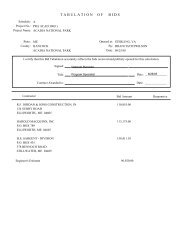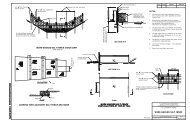FLH PDDM Chapter 9 - Eastern Federal Lands Highway Division
FLH PDDM Chapter 9 - Eastern Federal Lands Highway Division
FLH PDDM Chapter 9 - Eastern Federal Lands Highway Division
Create successful ePaper yourself
Turn your PDF publications into a flip-book with our unique Google optimized e-Paper software.
9.6. Standard Format. (continued)Profiles usually have the same horizontal scale as the plan, but the vertical scale should be 5 to 10 times thatof the horizontal scale.When laying out plan and profile sheets, avoid dividing major structures, highway intersections, interchanges,or grade separations between sheets. Use supplemental sheets as necessary to make these drawings as clearas possible.Leave about 250 millimeters of blank space before the beginning of the project on the first plan-profile sheetand a similar blank space after the end of project on the final plan-profile sheet. Use the blank space on thefirst plan-profile sheet for project specific legends, utility information and other miscellaneous informationbeneficial to the contractor. Except for the first and last sheet, attempt to place 700 meters on a sheet andalways break sheets at even 100 meter station numbers. Increasing stationing should run from left to right.Show a prominent North arrow for orientation on each sheet.Show all boundary lines, State, county, city, township, and section lines. Where ties are shown to sectioncorners that fall off the sheet, break the line and show the corner with tie distance. Describe found corners andshow their coordinates. At the bottom of the plan portion of the sheet, show township, range, and meridian.Streams, lakes, swamps, estuaries, etc. shall also be shown.Show the station coordinates of the beginning of the project and the end of the project on the first and finalplan-profile sheets, as appropriate. Identify them as State grid, or assumed.On the first sheet, show the elevation datum, such as USC&GS, USGS, assumed, etc., used for the project.Show the designed centerline prominently and comply with the following:If the designed line (L line) is not staked, show the preliminary control line (P line) as a light line. Labelthe P line as "Line as staked" and the L line as "Line to be constructed." Where the preliminary controlline consists of a series of control points to be used by the contractor during the construction stakingoperation, label the control points by number and show the coordinates and elevation.If the L line is staked, do not show the P line on the plan and profile sheets. Label the L line as "Line asstaked and to be constructed." Where control points are provided for the contractor's staking operation,label the points by number and show coordinates and elevations. The exhibits cover this condition.If an L line is staked but later another line is selected for construction, make the staked line dashed andlabel it as "Line as staked" and make the other line solid and label it as "Line to be constructed."On all sheets show the cut and fill slope limits, access control lines, easements, and right-of-way lines. Withinthe right-of-way, show all cultural features requiring relocation, such as utilities and fences. Identify allownerships for right-of-way purposes. Show all drainage structures. Show any cultural features adjacent tothe right-of-way that may be affected by the project.Curve data consisting of delta angle, radius of curve, tangent length, length of curve, and superelevation shouldbe shown. Curve widening may also be shown at this location. For spiral transitions, the spiral angle andlength of spiral should be shown. Identify every 100 meter station along the centerline. Bearings or azimuthsof all tangents should be shown.9 - 162



