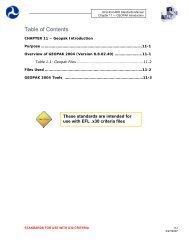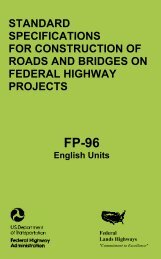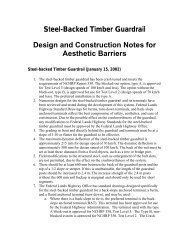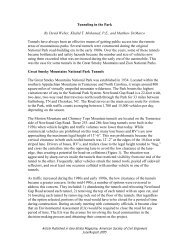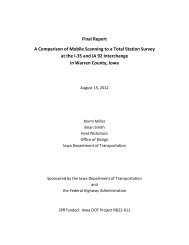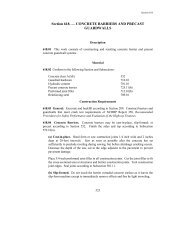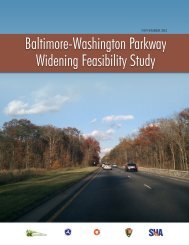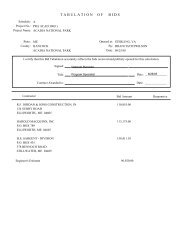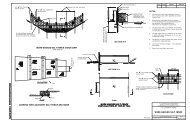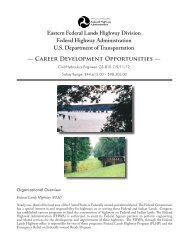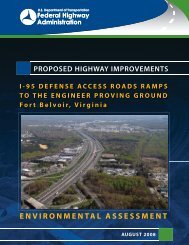FLH PDDM Chapter 9 - Eastern Federal Lands Highway Division
FLH PDDM Chapter 9 - Eastern Federal Lands Highway Division
FLH PDDM Chapter 9 - Eastern Federal Lands Highway Division
You also want an ePaper? Increase the reach of your titles
YUMPU automatically turns print PDFs into web optimized ePapers that Google loves.
9.4.J. Engineer’s Estimate. (continued)• Section 618.— Concrete Barriers and Precast Guardwalls. Compute cast in place or slip form barriersto the nearest meter and round for the bid schedule. Precast barriers should be computed in multiples ofthe length specified for the precast unit; normally 3 meters. Show this work should show on the plans andin the supporting data as indicated under Section 617.• Section 619.— Fences, Gates, and Cattle Guards. Measurement of fencing is generally by the meterof slope measurement. Compute the horizontal length of fencing along the proposed fence alignment andadjust this length for the average slope of the ground.Fencing usually shows on a tabulated format or on a separate plan sheet. The proposed fence may alsoshow on the plans by a straight line at the top of the profile on the plan-profile sheets, with the type andlength of fence labeled.The supporting data sheet should have a table showing fencing by station to station, left or right, andhorizontal length.To the plan total, add an appropriate allowance to bring the bid schedule to an even 10, 50, or 100 meters.Show proposed gates on the straight line with the fence at the top of plan-profile sheet or tabulated on aseparate plan sheet.Show cattle guards on the plan with a note indicating station, type, length, and the appropriate referencesto standard plans.• Section 622.— Rental Equipment. Approach the work under this section similar to work under a lumpsum item. Determine what work is required under equipment rental and then determine the size and typeof equipment needed to do the work. Try to specify equipment type and size that is common to the workrequired for the remainder of the contract.• Section 623.— General Labor. Determine the work required under this section and estimate the numberof hours that it takes to accomplish the work. The Means Heavy Construction Cost Data Book providescrew sizes and hours to perform several hundred different tasks. It is a good reference if there is no historyfor the specific work desired under this section. The cost data book is on file in the Technical ServicesEngineer's office.• Section 624.— Topsoil. Usually the design quantity depends on the availability of topsoil on the projectwithin cut and fill limits. This is often an insufficient quantity to topsoil the whole project, so the plansshould show which slopes are to receive topsoil. The topsoil is normally placed in 75 to 100 millimetersloose depth on flatter slopes (flatter than 1:1.75) Specify the depth on the typical section sheet or on aspecial landscape drawing.Where conserving topsoil from roadway excavation or beneath embankment areas, remember to replacethe material removed and used for topsoil by roadway excavation. Make the appropriate grade or slopechanges to compensate for the removed topsoil.9 - 141



