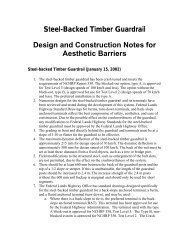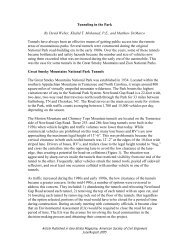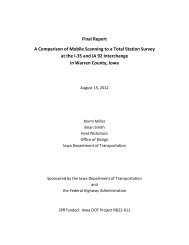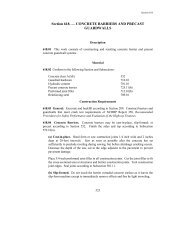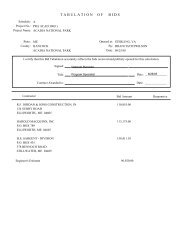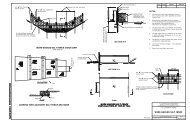FLH PDDM Chapter 9 - Eastern Federal Lands Highway Division
FLH PDDM Chapter 9 - Eastern Federal Lands Highway Division
FLH PDDM Chapter 9 - Eastern Federal Lands Highway Division
You also want an ePaper? Increase the reach of your titles
YUMPU automatically turns print PDFs into web optimized ePapers that Google loves.
9.4.D. Earth Retaining Structures. (continued)shotcrete facing. The reinforced shotcrete facing stabilizes the excavation face between the nails. Whenrequired due to local instability of the excavation cut face, the order of nail and shotcrete installation canbe reversed. On permanent walls, a cast-in-place concrete facing is usually constructed over the shotcretefacing.The nails are typically grouted into predrilled holes. The nails are typically referred to as "passive"inclusions. The term "passive" means that the nails are not pre-tensioned, as are tiebacks, when they areinstalled. The nail bars are forced into tension as the ground deforms laterally in response to the loss ofsupport caused by continued excavation. Therefore, lateral deformation of the ground immediately behindthe top of wall is typically greater with a soil nail wall (typically 0.001 H to 0.004 H, where H = wallheight), than with a tieback wall. Several alternatives are available where existing structures: 1) cannottolerate such deformations; and 2) are located within a lateral distance of up to 1.5 times the wall height(H) behind the top of proposed wall. Either a tieback wall should be used, or 1 or 2 rows of tiebacksshould be used in the upper part of the nailed wall in addition to the nails, to limit deformation.In cases where either tiebacks or soil nails are appropriate, soil nails are typically more economical. Thisis due primarily to; 1) elimination of soldier piles, 2) faster construction, and 3) smaller equipment isrequired with soil nailing.Soil nail walls cannot be used in all types of ground. For soil nail walls to be most economical, they shouldbe constructed in ground that can stand unsupported on a vertical or steeply sloped cut of 1 to 2 meters,for at least one to two days. Soil nail walls are not suitable in loose cohesionless soils (eg. "caving" sands)or below the water table.2. Contracting Procedures: The contract frequently will include end result specifications, furnishing onlyline diagrams, design criteria, and an estimate of wall area or other pay item unit. The contract may includeall construction details for all acceptable alternative retaining wall systems, or it may include one or morecomplete designs and permit other contractor furnished designs. The Project Manager shall make thisdetermination with input from the inter-disciplinary team and the Construction Engineer, considering theproject size and the number of retaining walls involved.Guidance on information needed by bidders is included in FHWA's Geotechnical Engineering Notebook,Geotechnical Guideline No. 2. The information needed by bidders includes the following detailed geometricinformation, subsurface investigation, structural requirements, and geotechnical design data:Geometric:Beginning and ending wall stationsProfile elevation of top of wall and roadway and cross-sections.Horizontal alignment.Construction details of appurtenances in the area.Right of way limits.Stage construction sequence and traffic control needs.Foundations elevations and locations of unsuitable materials.Estimated wall area.9 - 85





