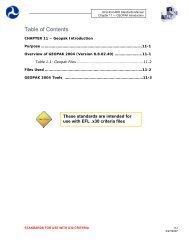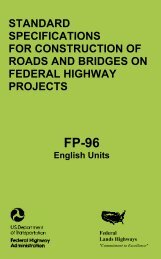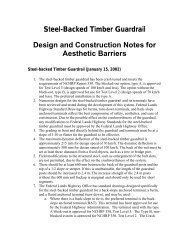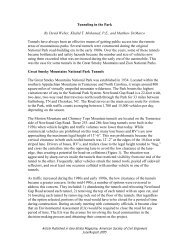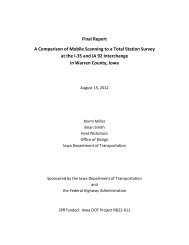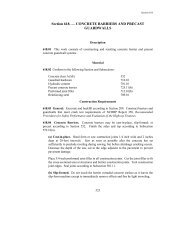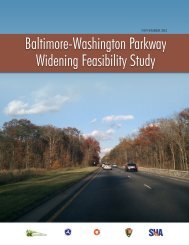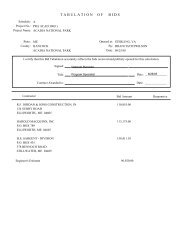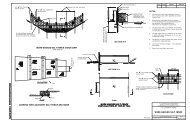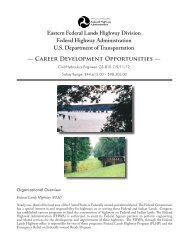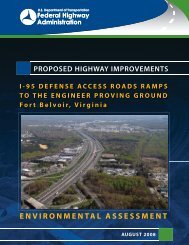FLH PDDM Chapter 9 - Eastern Federal Lands Highway Division
FLH PDDM Chapter 9 - Eastern Federal Lands Highway Division
FLH PDDM Chapter 9 - Eastern Federal Lands Highway Division
Create successful ePaper yourself
Turn your PDF publications into a flip-book with our unique Google optimized e-Paper software.
9.4.F. Other Design Elements. (continued)Pedestrian crosswalks are regularly marked in urban areas. In residential and rural areas, marked crosswalksare normally not necessary. In the vicinity of schools, convalescent centers, local parks, or community centers,marked crosswalks may alert vehicle operators of an unusual situation. For additional details see MUTCD andTraffic Control Handbook.All sidewalk designs shall accommodate persons with disabilities.b. Walking and Hiking Trails. These pedestrian facilities usually provide connections with existing trails,lead to roadside points of interest, allow access to streams, or permit leisurely walks. They often have a naturalsurface, except high use locations require paving to protect existing environmental conditions.The following guides for walking and hiking trails apply when persons with disabilities do not requireaccommodations.The clear area around walking and hiking trails should be 2.4 meters laterally and 3 meters vertically. Anytrees or brush removed from this area shall be flush cut at ground level and intruding branches trimmedflush with the tree trunk.Walking trails should be a minimum of 1.2 meters wide and have a maximum grade of 10 percent. Thetrail should have independent horizontal and vertical alignment. Always locate a trail outside the clearrecovery zone or behind guardrail when it parallels the main roadway.Hiking trails should have a minimum surface width of 0.6 meters and a maximum sustained grade of 10percent. The grade may be up to 20 percent for short distances. A hiking trail constructed in a riprapslope, talus slide, or other rock slope should have all voids filled at least 600 millimeters below the rocksurface. Provide a 75 millimeter cover of soil or small rock for a final surface.c. Bicycle Trails. Consider bikeways in the overall design of a highway when bicycles would interfere withor jeopardize the safety characteristics of the highways. See 23 CFR 652. The AASHTO publication Guidefor Development of Bicycle Facilities provides the criteria for the design of bikeways.5. Parking Areas. On <strong>FLH</strong> projects, parking areas are most often constructed for the scenic, recreational, andcultural enhancement of the highway facility. Parking area design is coordinated with the client agency todetermine geometrics, capacity, design vehicle type, and other related requirements. Special designconsiderations are necessary to accommodate recreational vehicles at intersections within the parking area toprovide safe traffic movement. Parking areas shall be designed to accommodate persons with disabilities.The basic design for parking areas can be found on pages 54 and 55 in the FHWA publication Safety RestArea Planning, Location, and Design.6. Accommodation of the Disabled. The Americans with Disabilities Act (ADA) Accessibility Guidelinescontains most of the applicable standards. The Green Book contains information on curb-cuts beginning onpage 393.9 - 100



