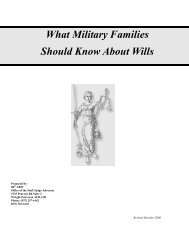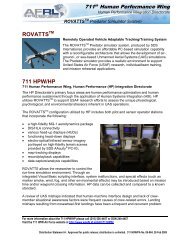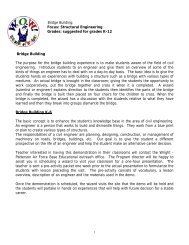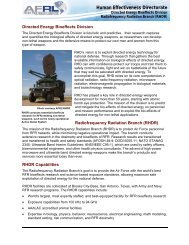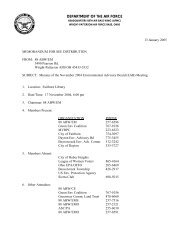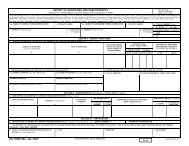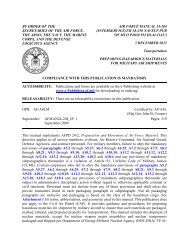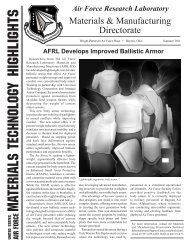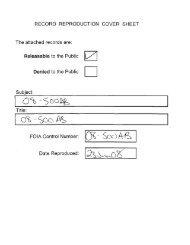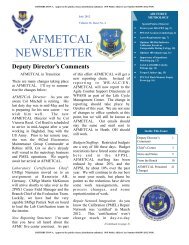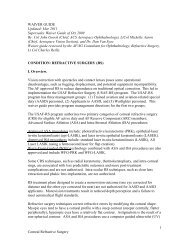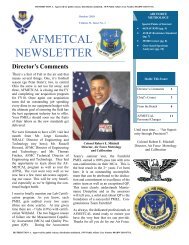TO 00-20-14 30 SEPTEMBER 2011 - Wright-Patterson Air Force Base
TO 00-20-14 30 SEPTEMBER 2011 - Wright-Patterson Air Force Base
TO 00-20-14 30 SEPTEMBER 2011 - Wright-Patterson Air Force Base
- No tags were found...
Create successful ePaper yourself
Turn your PDF publications into a flip-book with our unique Google optimized e-Paper software.
<strong>30</strong> September <strong>20</strong>11 <strong>TO</strong> <strong>00</strong>-<strong>20</strong>-<strong>14</strong>8.11 CONTROLLED AREAS.8.11.1 Dedicated Laser Room. Any laser system that would interfere with or cause a safety problem for adjoiningoperations shall be placed in a dedicated room or area. The base bioenvironmental engineer can assist in determining theneed for a separate room. Also refer to AFOSHSTD 48-139, Laser Radiation Protection Program. Size andconfiguration of the area depends upon the laser system. The HP 5528A is a typical laser not requiring a dedicated room.8.11.2 Other Measurement Area. The PMEL shall control access to areas where unnecessary presence (electrostatic) orexcessive body heat (68 degree room) may affect quality.8.12 FLOORING.Selection of a floor covering for the calibration area is based on the characteristics of durability, resilience, ease ofmaintenance, and electrical insulation properties. Light colors are recommended due to their reflection. Carpeting is notpermitted due to dust collection and ESD concerns. A high grade of commercial vinyl plastic floor covering material ofcontinuous length is preferred. Installed asphalt, rubber, vinyl asbestos or vinyl tile that is in serviceable condition maycontinue to be used. Deteriorating vinyl asbestos tile may become a hazard. Contact your local bio-environmentalist ifthe vinyl asbestos tile begins to deteriorate. Tile seams shall be flush and tight. Coved corners and edges are desirable tosimplify cleaning. The continuous length floor covering provides a higher resistance to ground than the individual tilesand it simplifies the cleanup of hazardous materials such as mercury spills. Floors shall not be waxed due to dust andsafety hazards. An electrostatic dissipative sealant may be used.8.13 FURNITURE AND FIXTURES.All furniture and fixtures shall be of a design that prevents accumulation of dust and facilitates cleaning. Workingsurfaces shall be resistant to heat, chemicals, chipping, or other deterioration. Cabinets or lockers will be flush mounted,if possible.8.<strong>14</strong> FMS TYPE IV AND TYPE II () PMEL FACILITY REQUIREMENTS.The following Type IV PMEL and supporting Type II () PMEL facility requirements are in support of FMS customersonly.8.<strong>14</strong>.1 F-15 Type IV PMEL Requirements.8.<strong>14</strong>.1.1 Electrical Power.a. 2<strong>00</strong> wye/115 +3-7 VAC, 3 Phase, 4 wire, 4<strong>00</strong> ±<strong>20</strong> Hz, 10 KVA.b. 1<strong>20</strong> VAC ±10% 1 Phase, 3 wire, 60 ±6 or 50 ±3 Hz, <strong>20</strong> KVA.c. 240 VAC ±10% 1 Phase, 3 wire, 60 ±6 or 50 ±3 Hz, 10 KVA.d. Grounding shall be in accordance with AFMAN 32-1094, measurement techniques per <strong>TO</strong> 31-10-24.8.<strong>14</strong>.1.2 Lighting. (See paragraph 8.8.)8.<strong>14</strong>.1.3 Temperature and Humidity Controls. A temperature of 73 °F ±9 °F and humidity control of 15 to 70% RHshall be maintained in the calibration and repair areas. The measurement restrictions of Table 2 in <strong>TO</strong> 1F-15A-37 apply.Temperature and humidity shall be continuously monitored and recorded.8.<strong>14</strong>.1.4 Floor Space. Minimum space to support one ESS is 1,634 ft 2 . Two ESSs require 2234 feet 2 . This may varyif the unit has been mobilized. If the Type IV is consolidated into the Type II, this is the additional space that could berequired in the Type II.8.<strong>14</strong>.1.5 Additional Requirements.8.<strong>14</strong>.1.5.1 Capping of unmated connectors is not required.8-7



