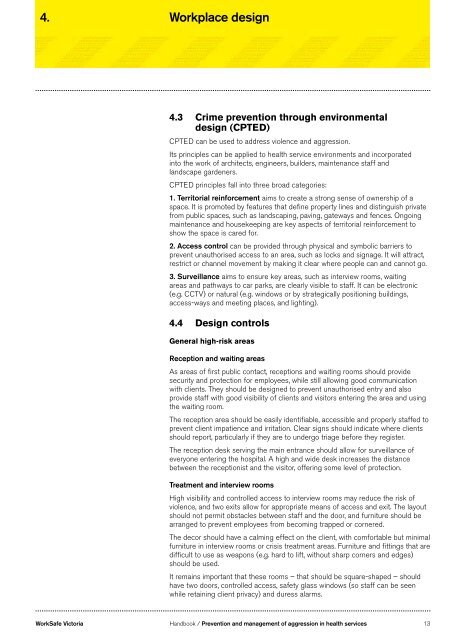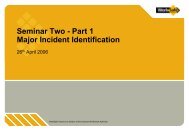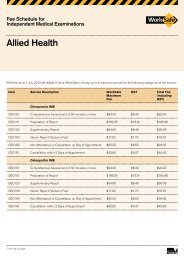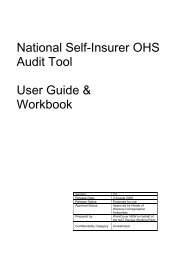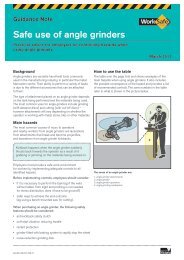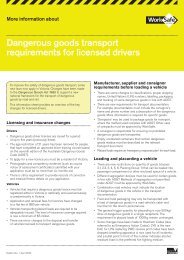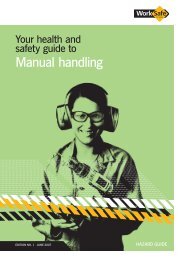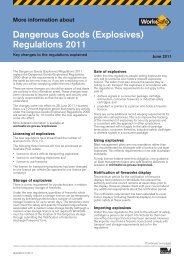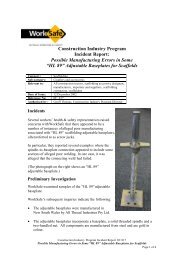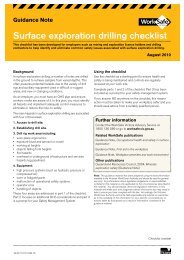Prevention and management of aggression in ... - WorkSafe Victoria
Prevention and management of aggression in ... - WorkSafe Victoria
Prevention and management of aggression in ... - WorkSafe Victoria
Create successful ePaper yourself
Turn your PDF publications into a flip-book with our unique Google optimized e-Paper software.
4.Workplace design4.3 Crime prevention through environmentaldesign (CPTED)CPTED can be used to address violence <strong>and</strong> <strong>aggression</strong>.Its pr<strong>in</strong>ciples can be applied to health service environments <strong>and</strong> <strong>in</strong>corporated<strong>in</strong>to the work <strong>of</strong> architects, eng<strong>in</strong>eers, builders, ma<strong>in</strong>tenance staff <strong>and</strong>l<strong>and</strong>scape gardeners.CPTED pr<strong>in</strong>ciples fall <strong>in</strong>to three broad categories:1. Territorial re<strong>in</strong>forcement aims to create a strong sense <strong>of</strong> ownership <strong>of</strong> aspace. It is promoted by features that def<strong>in</strong>e property l<strong>in</strong>es <strong>and</strong> dist<strong>in</strong>guish privatefrom public spaces, such as l<strong>and</strong>scap<strong>in</strong>g, pav<strong>in</strong>g, gateways <strong>and</strong> fences. Ongo<strong>in</strong>gma<strong>in</strong>tenance <strong>and</strong> housekeep<strong>in</strong>g are key aspects <strong>of</strong> territorial re<strong>in</strong>forcement toshow the space is cared for.2. Access control can be provided through physical <strong>and</strong> symbolic barriers toprevent unauthorised access to an area, such as locks <strong>and</strong> signage. It will attract,restrict or channel movement by mak<strong>in</strong>g it clear where people can <strong>and</strong> cannot go.3. Surveillance aims to ensure key areas, such as <strong>in</strong>terview rooms, wait<strong>in</strong>gareas <strong>and</strong> pathways to car parks, are clearly visible to staff. It can be electronic(e.g. CCTV) or natural (e.g. w<strong>in</strong>dows or by strategically position<strong>in</strong>g build<strong>in</strong>gs,access-ways <strong>and</strong> meet<strong>in</strong>g places, <strong>and</strong> light<strong>in</strong>g).4.4 Design controlsGeneral high-risk areasReception <strong>and</strong> wait<strong>in</strong>g areasAs areas <strong>of</strong> first public contact, receptions <strong>and</strong> wait<strong>in</strong>g rooms should providesecurity <strong>and</strong> protection for employees, while still allow<strong>in</strong>g good communicationwith clients. They should be designed to prevent unauthorised entry <strong>and</strong> alsoprovide staff with good visibility <strong>of</strong> clients <strong>and</strong> visitors enter<strong>in</strong>g the area <strong>and</strong> us<strong>in</strong>gthe wait<strong>in</strong>g room.The reception area should be easily identifiable, accessible <strong>and</strong> properly staffed toprevent client impatience <strong>and</strong> irritation. Clear signs should <strong>in</strong>dicate where clientsshould report, particularly if they are to undergo triage before they register.The reception desk serv<strong>in</strong>g the ma<strong>in</strong> entrance should allow for surveillance <strong>of</strong>everyone enter<strong>in</strong>g the hospital. A high <strong>and</strong> wide desk <strong>in</strong>creases the distancebetween the receptionist <strong>and</strong> the visitor, <strong>of</strong>fer<strong>in</strong>g some level <strong>of</strong> protection.Treatment <strong>and</strong> <strong>in</strong>terview roomsHigh visibility <strong>and</strong> controlled access to <strong>in</strong>terview rooms may reduce the risk <strong>of</strong>violence, <strong>and</strong> two exits allow for appropriate means <strong>of</strong> access <strong>and</strong> exit. The layoutshould not permit obstacles between staff <strong>and</strong> the door, <strong>and</strong> furniture should bearranged to prevent employees from becom<strong>in</strong>g trapped or cornered.The decor should have a calm<strong>in</strong>g effect on the client, with comfortable but m<strong>in</strong>imalfurniture <strong>in</strong> <strong>in</strong>terview rooms or crisis treatment areas. Furniture <strong>and</strong> fitt<strong>in</strong>gs that aredifficult to use as weapons (e.g. hard to lift, without sharp corners <strong>and</strong> edges)should be used.It rema<strong>in</strong>s important that these rooms – that should be square-shaped – shouldhave two doors, controlled access, safety glass w<strong>in</strong>dows (so staff can be seenwhile reta<strong>in</strong><strong>in</strong>g client privacy) <strong>and</strong> duress alarms.<strong>WorkSafe</strong> <strong>Victoria</strong> H<strong>and</strong>book / <strong>Prevention</strong> <strong>and</strong> <strong>management</strong> <strong>of</strong> <strong>aggression</strong> <strong>in</strong> health services 13


