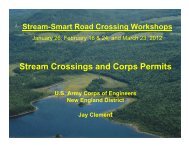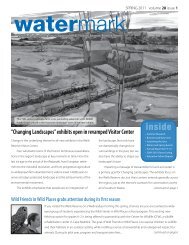Management Plan - National Estuarine Research Reserve System
Management Plan - National Estuarine Research Reserve System
Management Plan - National Estuarine Research Reserve System
You also want an ePaper? Increase the reach of your titles
YUMPU automatically turns print PDFs into web optimized ePapers that Google loves.
Figure VII.3. The Bull Barn.with a description of the condition of the building,the potential Wells <strong>Reserve</strong> program uses andneeds are indicated. Through renovations and construction,the buildings on the Life Estate could beadapted to serve the needs of education, research,and stewardship programs.Manure Shed (circa 1905)This building was restored after the Wells <strong>Reserve</strong>was established. Although it is in good condition,the CAP Report indicated it will require periodicpainting and new shingles, and may need cracks inthe foundation repaired. Currently, Life Estate tenantsallow the <strong>Reserve</strong> to use this facility as storage.This is the most appropriate use for this building.Sheep Barn (circa 1890-1900)This barn did not receive exterior preservation workafter Wells <strong>Reserve</strong> was designated and needsimmediate work to prevent further deterioration.The sheep barn is used by Life Estate tenants forstorage. The CAP Report indicated the building isin fair to good condition, but the exterior finishesare in need of repair. The roof needs to be replacedand reshingled. Some clapboards need to bereplaced and the cupola needs to be repaired. Thebuilding also needs to be painted.The Sheep Barn can fulfill several facility needsof the <strong>Reserve</strong>. Options include: A 30 to 40-seatclassroom and public gathering place—this isWells <strong>Reserve</strong>’s most pressing facility need for theeducation programs. The Sheep Barn could also beused as the future home of the Coastal ResourceLibrary, which is currently in the renovated sectionof the dairy barn. This would allow Wells <strong>Reserve</strong>to expand its library, and enable the <strong>Reserve</strong> toconvert the current library space into a staff and/orpublic meeting room.Farmer’s Cottage and Wood Shed(circa 1830-1850)The Farmer’s Cottage serves as the residence of oneof the descendants of the Lord family, who haspartially renovated and winterized the facility. Ithas the potential to serve as summer accommodationsfor visiting scientists or as caretaker quartersonce the Life Estate term ends. The CAP Reportindicated the cottage exterior is in good condition,but the roof needs to be reshingled and a variety ofstructural repairs are required to keep the buildingsound.The wood shed, a barn-like structure adjacent tothe farmer’s cottage, is in fair condition. It is usedfor storage by the Life Estate tenants. The CAPReport indicated it needs to be painted and reshingled.It also needs some clapboards replaced andsome structural repairs. Its best use will continueto be for a residence, either for the caretaker or forvisiting investigators. It could also be adapted tooffice spaces.56 Wells <strong>National</strong> <strong>Estuarine</strong> <strong>Research</strong> <strong>Reserve</strong>




