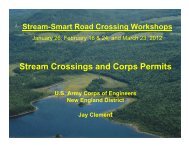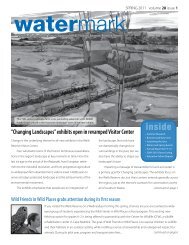Management Plan - National Estuarine Research Reserve System
Management Plan - National Estuarine Research Reserve System
Management Plan - National Estuarine Research Reserve System
You also want an ePaper? Increase the reach of your titles
YUMPU automatically turns print PDFs into web optimized ePapers that Google loves.
Killing House (early 1900’s)This small structure is in good condition and ismaintained regularly by a member of the Lordfamily who uses it as a summer cottage. It couldbe used as a summer living space at the end ofthe Life Estate term, and has the potential to bewinterized. The CAP Report indicated it needsroof work, including reshingling and reflashingaround the chimney. This structure would be idealas housing for a visiting investigator (and his or herspouse) while they work on research, education, orstewardship projects at the Wells <strong>Reserve</strong>. It couldalso be used for additional office space.Chick Brooder Building / LittleResidence (circa 1916)This one-time chicken-rearing facility was renovatedin the 1930’s and is used as a summer residenceby a member of the Lord family. It could beused as a summer living space at the end of the LifeEstate term, and has the potential to be winterized.The building is in good condition, according to theCAP Report, though some work needs to be doneto reduce moisture in the interior. Like the KillingHouse, this structure would be ideal as housingfor one visiting investigator (and his or her spouse)while he or she works on research, education, orstewardship projects at the <strong>Reserve</strong>. It could alsobe used for additional office space.Bull Barn and Silo (early 1900’s)The largest building on the Life Estate is currentlyused for storage by the Lord family. The clapboards,windows, doors, and other exterior features areweathered and showing signs of disrepair. Theroof allows rain and snowmelt in at one location.The CAP Report indicated the building is in goodcondition, but the roof needs to be reshingled andongoing repairs and maintenance are needed.The Bull Barn is the most versatile building onthe Life Estate. It could meet the facility needs ofthe research and education programs. Future usescould include the following: 1) An interpretiveexhibit hall. 2) A multi-purpose classroom withFigure VII.4. The Sheep Barn.spaces for 30 to 40 people and an area for specimenstudy. 3) A new location of the Coastal ResourceLibrary. Currently it is in the renovated section ofthe Dairy Barn. Its move to the Bull Barn wouldallow the Wells <strong>Reserve</strong> to convert the currentlibrary space to a staff and/or public meeting space.4) A seawater lab and a chamber for live organismstudy for research.Auto Garages (1907/1920’s)The structure of these buildings is sound, but exteriorsare in disrepair. Clapboards, windows, sills, andother features need replacement and the buildingsneed painting. Used for storage by the Lord family,the most likely future use of these buildings is forstorage. The Wells <strong>Reserve</strong> is in need of a place tostore its vehicles and maintenance equipment – thegarages are perfect for this use.Brooder HouseThis shed-like structure is used for storage by theLord family, and the most likely future use is forstorage. The CAP Report indicated the house is infair condition, but many clapboards need replacementand the building needs painting. This structurewill be used for storage.Other BuildingsThere are several outbuildings on the Life Estate.The Log Cottage is owned outright by the Lordfamily, and will be removed from the propertywhen the Life Estate agreement expires. There is<strong>Management</strong> <strong>Plan</strong>: Facilities and Construction57




