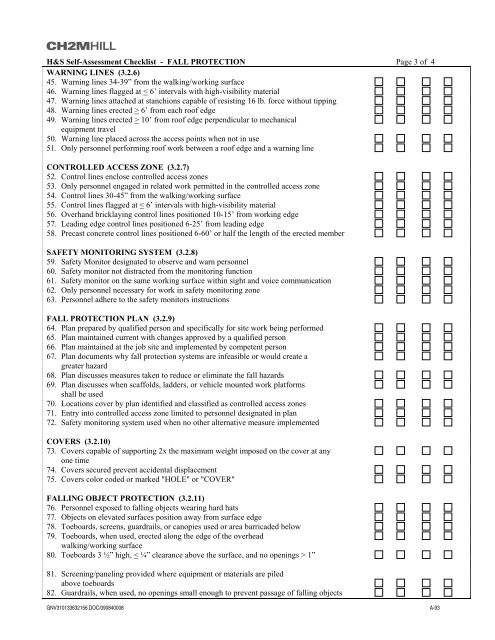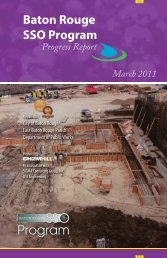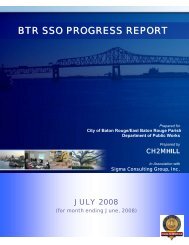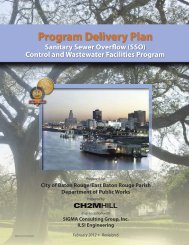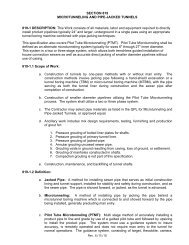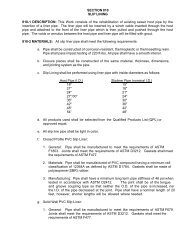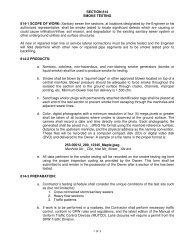Contents
Construction Management Plan - Baton Rouge Department of Public ...
Construction Management Plan - Baton Rouge Department of Public ...
- No tags were found...
You also want an ePaper? Increase the reach of your titles
YUMPU automatically turns print PDFs into web optimized ePapers that Google loves.
H&S Self-Assessment Checklist - FALL PROTECTION Page 3 of 4<br />
WARNING LINES (3.2.6)<br />
45. Warning lines 34-39” from the walking/working surface<br />
46. Warning lines flagged at < 6’ intervals with high-visibility material<br />
47. Warning lines attached at stanchions capable of resisting 16 lb. force without tipping<br />
48. Warning lines erected > 6’ from each roof edge<br />
49. Warning lines erected > 10’ from roof edge perpendicular to mechanical<br />
equipment travel<br />
50. Warning line placed across the access points when not in use<br />
51. Only personnel performing roof work between a roof edge and a warning line<br />
CONTROLLED ACCESS ZONE (3.2.7)<br />
52. Control lines enclose controlled access zones<br />
53. Only personnel engaged in related work permitted in the controlled access zone<br />
54. Control lines 30-45” from the walking/working surface<br />
55. Control lines flagged at < 6’ intervals with high-visibility material<br />
56. Overhand bricklaying control lines positioned 10-15’ from working edge<br />
57. Leading edge control lines positioned 6-25’ from leading edge<br />
58. Precast concrete control lines positioned 6-60’ or half the length of the erected member<br />
SAFETY MONITORING SYSTEM (3.2.8)<br />
59. Safety Monitor designated to observe and warn personnel<br />
60. Safety monitor not distracted from the monitoring function<br />
61. Safety monitor on the same working surface within sight and voice communication<br />
62. Only personnel necessary for work in safety monitoring zone<br />
63. Personnel adhere to the safety monitors instructions<br />
FALL PROTECTION PLAN (3.2.9)<br />
64. Plan prepared by qualified person and specifically for site work being performed<br />
65. Plan maintained current with changes approved by a qualified person<br />
66. Plan maintained at the job site and implemented by competent person<br />
67. Plan documents why fall protection systems are infeasible or would create a<br />
greater hazard<br />
68. Plan discusses measures taken to reduce or eliminate the fall hazards<br />
69. Plan discusses when scaffolds, ladders, or vehicle mounted work platforms<br />
shall be used<br />
70. Locations cover by plan identified and classified as controlled access zones<br />
71. Entry into controlled access zone limited to personnel designated in plan<br />
72. Safety monitoring system used when no other alternative measure implemented<br />
COVERS (3.2.10)<br />
73. Covers capable of supporting 2x the maximum weight imposed on the cover at any<br />
one time<br />
74. Covers secured prevent accidental displacement<br />
75. Covers color coded or marked "HOLE" or "COVER"<br />
FALLING OBJECT PROTECTION (3.2.11)<br />
76. Personnel exposed to falling objects wearing hard hats<br />
77. Objects on elevated surfaces position away from surface edge<br />
78. Toeboards, screens, guardrails, or canopies used or area barricaded below<br />
79. Toeboards, when used, erected along the edge of the overhead<br />
walking/working surface<br />
80. Toeboards 3 ½” high, < ¼” clearance above the surface, and no openings > 1”<br />
81. Screening/paneling provided where equipment or materials are piled<br />
above toeboards<br />
82. Guardrails, when used, no openings small enough to prevent passage of falling objects<br />
GNV310133632156.DOC/090840008 A-93


