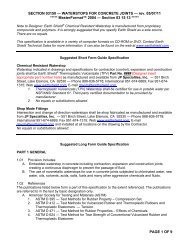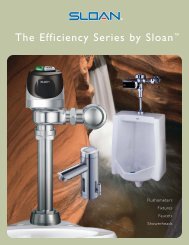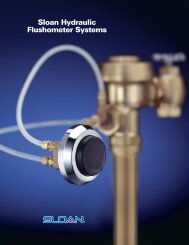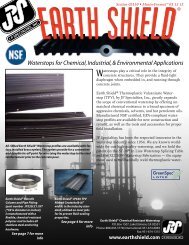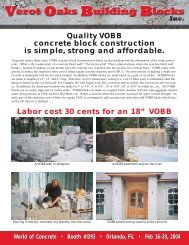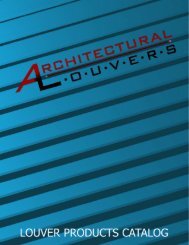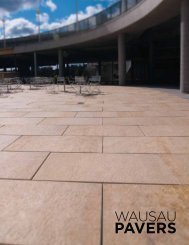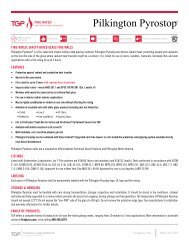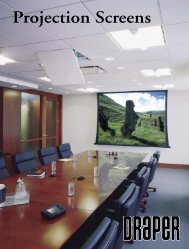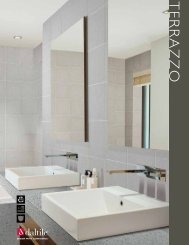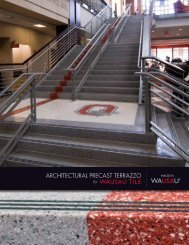National Gypsum Construction Guide
National Gypsum Construction Guide The entire - AECinfo.com
National Gypsum Construction Guide The entire - AECinfo.com
- No tags were found...
You also want an ePaper? Increase the reach of your titles
YUMPU automatically turns print PDFs into web optimized ePapers that Google loves.
Wood Frame Walls and Ceilings/Double Layer <strong>Construction</strong><br />
DESCRIPTION<br />
09 29 00/NGC<br />
BUYLINE 1100<br />
INSTALLATION<br />
The Gold Bond double layer<br />
system consists of a face<br />
layer of gypsum board joblaminated<br />
to a base layer of<br />
gypsum wallboard, or<br />
gypsum sound deadening<br />
board applied with power<br />
driven screws or staples, or<br />
nailed to the framing in the<br />
conventional manner.<br />
DETAILS<br />
CEILING DETAIL<br />
STUD<br />
PLATE<br />
JOIST<br />
RECOMMENDATIONS<br />
DOUBLE LAYER<br />
WALLBOARD<br />
1. Base layer<br />
The first layer may be<br />
specified the same as single<br />
layer application except<br />
that fasteners shall be<br />
driven flush with the board<br />
surface and joints will not<br />
be treated. Base layer must<br />
not be secured to framing<br />
with clips.<br />
2. Adhesive Application of<br />
Face Layer, General<br />
a. All joints shall fall at least<br />
10" from parallel joints in<br />
the base layer. Adhesive<br />
shall be: (select one)<br />
b. ProForm all-purpose ready<br />
mix joint compound or<br />
Sta-Smooth setting type<br />
compound applied with a<br />
notched spreader to the<br />
back side of the finish<br />
layer.<br />
c. Adhesive is applied with a<br />
caulking gun. Align board<br />
edges. Reference ASTM<br />
C 840, section 9.<br />
OUTSIDE CORNER<br />
PLATE<br />
CORNERBEAD<br />
PLATE<br />
INSIDE CORNER<br />
3. Adhesive Application,<br />
Regular <strong>Gypsum</strong> Board<br />
The finish layer shall be<br />
positioned on the wall or<br />
ceiling within 10 minutes<br />
(unless otherwise specified<br />
above) and held in place<br />
with sufficient temporary<br />
(nails) (Type G Drywall<br />
Screws) (bracing) to ensure<br />
adequate contact and<br />
alignment of the gypsum<br />
boards. When the bond<br />
has developed (usually<br />
24 hours) the temporary<br />
(fasteners) (bracing) shall be<br />
removed. Resulting holes<br />
shall be filled flush to the<br />
surface with Joint<br />
Compound and the joints<br />
shall be finished.<br />
Cornerbead shall be<br />
applied at all exterior<br />
angles.<br />
4. Adhesive Application,<br />
Prefinished <strong>Gypsum</strong> Board<br />
a. Pre-bow board by storing<br />
overnight in such a position<br />
that the ends of each board<br />
curve away from the base<br />
layer when put in vertical<br />
mounting position.<br />
b. Apply ready-mix or Sta-<br />
Smooth joint compound in<br />
nominal 5" ribbons of four<br />
1/4" x 1/4" beads located<br />
around the perimeter and<br />
center of the boards<br />
(approximate coverage for<br />
ready-mix is 9-10 gal./1000<br />
sq.ft and Sta-Smooth is 50-<br />
60 lbs./1000 sq.ft.). An<br />
alternative is 2" diameter<br />
daubs 1 /2" thick, 16" o.c.<br />
(approximate coverage for<br />
ready-mix is 5 1/2"-6<br />
gal./1000 sq.ft. and Sta-<br />
Smooth is 30 - 35 lbs./1000<br />
sq.ft.).<br />
c. Temporarily brace, as<br />
required, to ensure proper<br />
contact and edge alignment<br />
of boards.<br />
5. Mechanical Application of<br />
Face Layer<br />
Mechanical attachment of<br />
face layer for fire or sound<br />
rated constructions shall be<br />
made in accordance with<br />
the specifications for the<br />
system selected.<br />
For non-rated construction,<br />
nails used in wood framing<br />
to supplement adhesive<br />
shall be type GWB, of a<br />
length to provide 7/8"<br />
minimum penetration into<br />
framing and shall be<br />
spaced 16" o.c. max.<br />
Screws used in wood<br />
framing shall be Type W, of<br />
a length to provide<br />
minimum 5/8" penetration<br />
into the framing and shall<br />
be spaced 24" o.c. max.<br />
If no adhesive is used,<br />
standard fastener spacings<br />
shall prevail.<br />
SPECIFICATIONS<br />
See CSI 3-Part format<br />
Generic/Proprietary<br />
Specifications on<br />
page 118.<br />
In double layer construction<br />
use any of the following<br />
appropriate laminating<br />
adhesives: (1) Sta-Smooth<br />
Compound or Sta-Smooth<br />
Lite for fast hardening;<br />
(2) All-Purpose Joint<br />
Compound for spreading<br />
on the back surface of the<br />
finish layer boards: (3)<br />
drywall adhesive meeting<br />
ASTM C 557.<br />
Base layer is applied on<br />
ceilings, then sidewalls,<br />
secured with 1 1/4" Type<br />
W Screws 12" o.c. on<br />
ceilings, 16" o.c. on walls;<br />
nails located 7" o.c. on<br />
ceilings; 8" o.c. on<br />
sidewalls; staples 5" o.c. on<br />
ceilings and 6" o.c. on<br />
sidewalls.<br />
Finish layer is temporarily<br />
nailed or braced until<br />
adhesive dries. On walls,<br />
prefinished boards, applied<br />
vertically, can be prebowed,<br />
nailed just top and<br />
bottom.<br />
RECOMMENDATIONS<br />
1. Double layer wallboard<br />
application over wood<br />
framing is recommended<br />
for the ultimate in wall<br />
surfacing and in areas<br />
where increased fire<br />
protection and better sound<br />
insulation are desired<br />
between rooms. (For test<br />
results see pages 13-14 of<br />
this guide.) Custom built<br />
homes, commercial<br />
buildings and party walls<br />
between apartments would<br />
be considered appropriate<br />
areas for double layer<br />
application.<br />
09 29 00<br />
NATIONAL GYPSUM WALLBOARD PRODUCTS<br />
101



