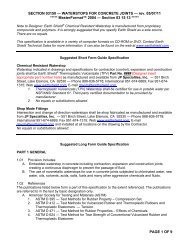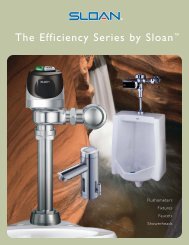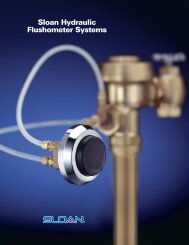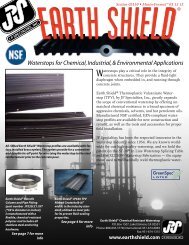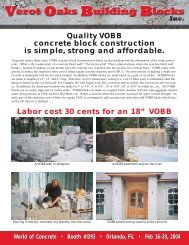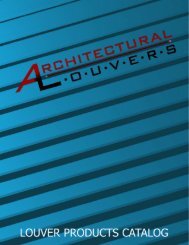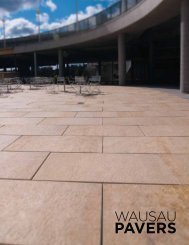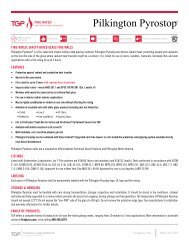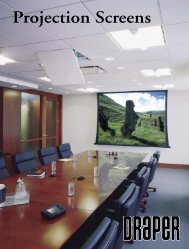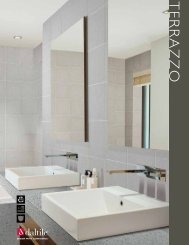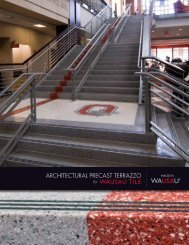National Gypsum Construction Guide
National Gypsum Construction Guide The entire - AECinfo.com
National Gypsum Construction Guide The entire - AECinfo.com
- No tags were found...
Create successful ePaper yourself
Turn your PDF publications into a flip-book with our unique Google optimized e-Paper software.
GENERAL REFERENCE<br />
QUICK SELECTOR FOR FIRE AND SOUND RATED SYSTEMS<br />
<strong>Gypsum</strong> Wallboard Column Fireproofing (CAD FILE NAME GOLDN.DWG OR GOLDN.DXF)<br />
No. Fire Rating Ref. Design No. Description<br />
LIGHT COLUMN<br />
1 1 hr. UL X528 Two layers of 1/2" (12.7 mm) Fire-Shield C Wallboard furred from TS 4x4x0.188 tube steel<br />
GA CM 1452 column by 1 5/8" (43.3 mm) steel stud each corner.<br />
QUICK<br />
SELECTOR<br />
2 1 hr. UL X528 One layer of 5/8" (15.9 mm) Fire-Shield Wallboard furred from TS 8x8x0.250 tube steel<br />
GA CM 1851 column by 1 5/8" (43.3 mm) steel stud each corner.<br />
3 1 1/2 hr. UL X531 Two layers of 1/2" (12.7 mm) Fire-Shield C Wallboard furred from 4 1/2" OD steel pipe<br />
column (Min. wall thickness 0.109) by 1 5/8" (43.3 mm) steel framing.<br />
4 2 hr. UL X528 Base and second layer 1/2" (12.7 mm) Fire-Shield C Wallboard furred from TS 4x4x0.188<br />
GA CM 2452 tube steel column by 1 5/8" (43.3 mm) steel stud each corner. Face layer 5/8" (15.9 mm)<br />
Fire-Shield Wallboard.<br />
COLUMN (10WF–49)<br />
5 1 hr. UL X528 One layer of 1/2" (12.7 mm) Fire-Shield C Wallboard furred from column by 1 5/8"<br />
GA CM 1001 (41.3 mm) steel studs at each corner.<br />
6 2 hr. UL X528 Base layer of 5/8" (15.9 mm) Fire-Shield Wallboard furred from column by 1 5/8"<br />
GA CM 2017 (41.3 mm) steel studs at each corner. Face layer 1/2" (12.7 mm) Fire-Shield C Wallboard.<br />
7 3 hr. UL X510 Three layers of 5/8" (15.9 mm) Fire-Shield <strong>Gypsum</strong> Wallboard furred from column by<br />
GA CM 3120 1 5/8" (41.3 mm) steel studs at each corner.<br />
8 4 hr. UL X501 Four layers of 5/8" (15.9 mm) Fire-Shield C <strong>Gypsum</strong> Wallboard on each side of column.<br />
Inner two layers furred from column by 1 5/8" (41.3 mm) steel studs at column corners.<br />
Outer two layers attached to 2" x 2" (51 mm x 51 mm) sheet metal angles which are applied<br />
at corners over first two layers of board.<br />
COLUMN (14WF–228)<br />
9 2 hr. UL X520 One layer of 1/2" (12.7 mm) Fire-Shield C <strong>Gypsum</strong> Wallboard furred from column by<br />
GA CM 2110 1 5/8" (41.3 mm) steel studs at each corner.<br />
10 3 hr. UL X513 Two layers of 1/2" (12.7 mm) Fire-Shield C <strong>Gypsum</strong> Wallboard furred from column by<br />
GA CM 3130 1 5/8" (41.3 mm) steel studs at each corner.<br />
NATIONAL GYPSUM QUICK SELECTOR/GENERAL REFERENCE<br />
21



