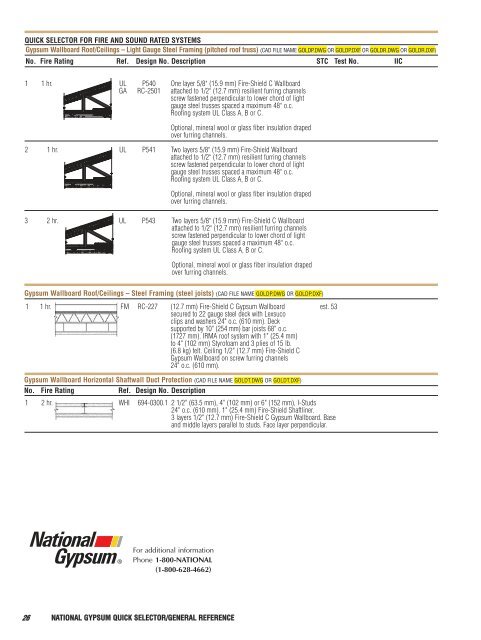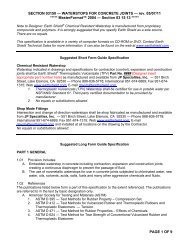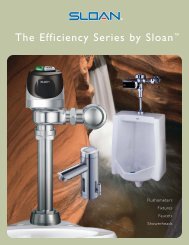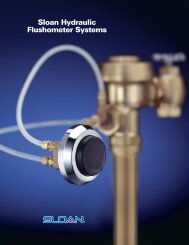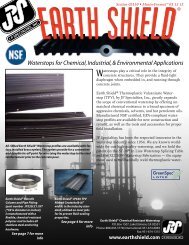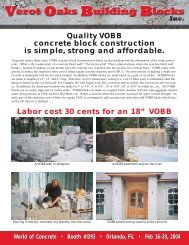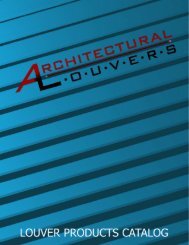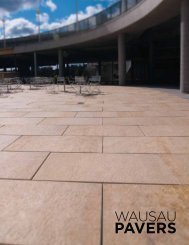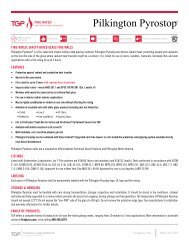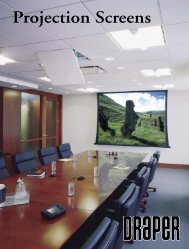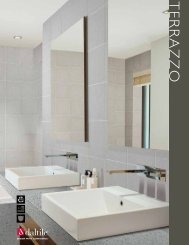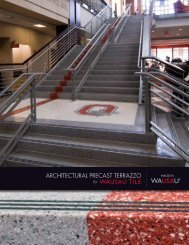National Gypsum Construction Guide
National Gypsum Construction Guide The entire - AECinfo.com
National Gypsum Construction Guide The entire - AECinfo.com
- No tags were found...
Create successful ePaper yourself
Turn your PDF publications into a flip-book with our unique Google optimized e-Paper software.
QUICK SELECTOR FOR FIRE AND SOUND RATED SYSTEMS<br />
<strong>Gypsum</strong> Wallboard Roof/Ceilings – Light Gauge Steel Framing (pitched roof truss) (CAD FILE NAME GOLDP.DWG OR GOLDP.DXF OR GOLDR.DWG OR GOLDR.DXF)<br />
No. Fire Rating Ref. Design No. Description STC Test No. IIC<br />
1 1 hr. UL P540 One layer 5/8" (15.9 mm) Fire-Shield C Wallboard<br />
GA RC-2501 attached to 1/2" (12.7 mm) resilient furring channels<br />
screw fastened perpendicular to lower chord of light<br />
gauge steel trusses spaced a maximum 48" o.c.<br />
Roofing system UL Class A, B or C.<br />
Optional, mineral wool or glass fiber insulation draped<br />
over furring channels.<br />
2 1 hr. UL P541 Two layers 5/8" (15.9 mm) Fire-Shield Wallboard<br />
attached to 1/2" (12.7 mm) resilient furring channels<br />
screw fastened perpendicular to lower chord of light<br />
gauge steel trusses spaced a maximum 48" o.c.<br />
Roofing system UL Class A, B or C.<br />
Optional, mineral wool or glass fiber insulation draped<br />
over furring channels.<br />
3 2 hr. UL P543 Two layers 5/8" (15.9 mm) Fire-Shield C Wallboard<br />
attached to 1/2" (12.7 mm) resilient furring channels<br />
screw fastened perpendicular to lower chord of light<br />
gauge steel trusses spaced a maximum 48" o.c.<br />
Roofing system UL Class A, B or C.<br />
Optional, mineral wool or glass fiber insulation draped<br />
over furring channels.<br />
<strong>Gypsum</strong> Wallboard Roof/Ceilings – Steel Framing (steel joists) (CAD FILE NAME GOLDP.DWG OR GOLDP.DXF)<br />
1 1 hr. FM RC-227 (12.7 mm) Fire-Shield C <strong>Gypsum</strong> Wallboard est. 53<br />
secured to 22 gauge steel deck with Lexsuco<br />
clips and washers 24" o.c. (610 mm). Deck<br />
supported by 10" (254 mm) bar joists 68" o.c.<br />
(1727 mm). IRMA roof system with 1" (25.4 mm)<br />
to 4" (102 mm) Styrofoam and 3 plies of 15 lb.<br />
(6.8 kg) felt. Ceiling 1/2" (12.7 mm) Fire-Shield C<br />
<strong>Gypsum</strong> Wallboard on screw furring channels<br />
24" o.c. (610 mm).<br />
<strong>Gypsum</strong> Wallboard Horizontal Shaftwall Duct Protection (CAD FILE NAME GOLDT.DWG OR GOLDT.DXF)<br />
No. Fire Rating<br />
Ref. Design No. Description<br />
1 2 hr. WHI 694-0300.1 2 1/2" (63.5 mm), 4" (102 mm) or 6" (152 mm), I-Studs<br />
24" o.c. (610 mm). 1" (25.4 mm) Fire-Shield Shaftliner.<br />
3 layers 1/2" (12.7 mm) Fire-Shield C <strong>Gypsum</strong> Wallboard. Base<br />
and middle layers parallel to studs. Face layer perpendicular.<br />
®<br />
For additional information<br />
Phone 1-800-NATIONAL<br />
(1-800-628-4662)<br />
26 NATIONAL GYPSUM QUICK SELECTOR/GENERAL REFERENCE


