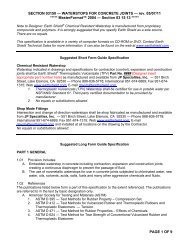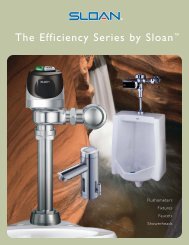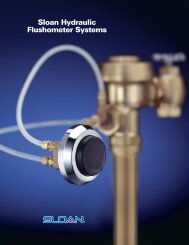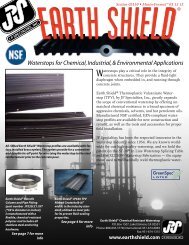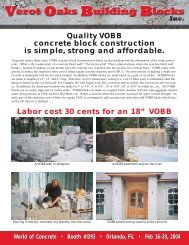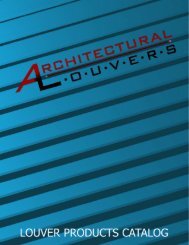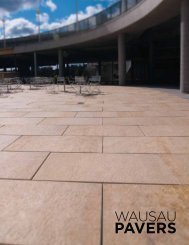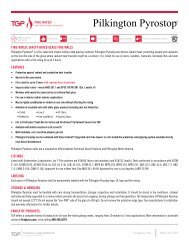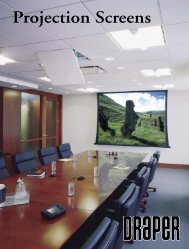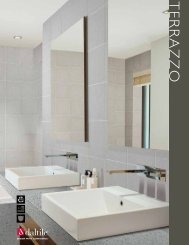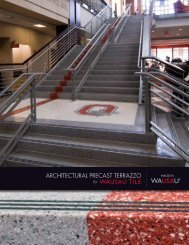National Gypsum Construction Guide
National Gypsum Construction Guide The entire - AECinfo.com
National Gypsum Construction Guide The entire - AECinfo.com
- No tags were found...
You also want an ePaper? Increase the reach of your titles
YUMPU automatically turns print PDFs into web optimized ePapers that Google loves.
GENERAL REFERENCE<br />
QUICK SELECTOR FOR FIRE AND SOUND RATED SYSTEMS<br />
<strong>Gypsum</strong> Wallboard Floor/Ceilings – Wood Framing (floor truss) (CAD FILE NAME GOLDS.DWG OR GOLDS.DXF)<br />
No. Fire Rating Ref. Design No. Description STC Test No. IIC<br />
QUICK<br />
SELECTOR<br />
6 1 hr. UL L558 One layer 5/8" (15.9 mm) Fire-Shield C Wallboard or 5/8" (15.9 mm)<br />
GA FC 5514 Fire-Shield C Kal-Kore plaster base screw attached to 1/2" (12.7 mm)<br />
resilient furring channel spaced 12" o.c. to lower chord of 18" (457.2 mm)<br />
deep wood trusses of 2 x 4 (38 mm x 89 mm) lbr. with steel truss plates<br />
spaced 24" o.c. (610 mm) 23/32" (18.2 mm) plywood subfloor with<br />
15/32" (11.9 mm) plywood finish floor.<br />
Optional - 3 1/2" thick glass fiber insulation draped<br />
over furring channels - Optional Ceiling damper.<br />
7 1 hr. FM FC-442 One layer 5/8" (15.9 mm) Fire-Shield C Wallboard<br />
GA FC 5517 applied perpendicular and screw attached directly to<br />
the lower chord of 14" (35.6 mm) deep wood-webbed<br />
trusses of 2 x 4 (38 mm x 89 mm) lbr. with Type<br />
I.L.S. plates spaced 24" o.c. (610 mm). Edge joints<br />
backed with 2 x 4 (38 mm x 89 mm) wood blocks<br />
fastened to lower chord with Z-clips. 19/32" (15.1 mm)<br />
plywood floor sheathing.<br />
8 1 hr. UL L528 One layer 5/8" (15.9 mm) Fire-Shield C Wallboard<br />
FM FC-448 screw attached to 7/8" (22.2 mm) furring channel<br />
GA FC 5516 wire tied perpendicular to lower chord of wood-webbed<br />
trusses of 2 x 4 (38 mm x 89 mm) lbr. with steel<br />
truss plates spaced 24" o.c. (610 mm). Floor 3/4"<br />
(19.1 mm) nominal plywood.<br />
Optional resilient furring channels.<br />
9 1 hr. FM FC 214 Two layers 1/2" (12.7 mm) Fire-Shield C Wallboard est. 43<br />
GA FC 5512 each screwed perpendicular, with all joints of face<br />
layer staggered 24" o.c. (610 mm) from base<br />
layers, to 24" o.c. (610 mm) trusses fabricated<br />
using connectors produced by members of the Truss<br />
Plate Institute. 5/8" (15.9 mm) T & G (long sides)<br />
plywood flooring nail applied across top chord of trusses.<br />
10 2 hr. UL L538 5/8" (15.9 mm) Fire-Shield C Wallboard, base layer<br />
screw attached perpendicular to bottom chord of 9 1/2"<br />
(241.3 mm) deep “I” shaped wood spaced 19.2"<br />
(487.8 mm) o.c. Resilient furring channel or 7/8"<br />
(22.2 mm) deep furring channel spaced 16" o.c. screw<br />
attached through base layer into and at right angles to joist.<br />
5/8" (15.9 mm) Fire-Shield C Wallboard, middle and face<br />
layers screw attached perpendicular to resilient furring<br />
channel or 7/8" (22.2 mm) deep furring channel. 5/8"<br />
(15.9 mm) T & G plywood floor sheathing. Rating also<br />
applies with 5/8" (15.9 mm) Fire-Shield C Kal-Kore<br />
plaster base.<br />
<strong>Gypsum</strong> Wallboard Roof/Ceilings – Wood Framing (Pitched Roof Truss)<br />
11 1 hr. UL P533 Roof/ceiling, One layer 5/8" (15.9 mm) Fire-Shield C<br />
GA RC 2603 Wallboard attached to 1/2" (12.7 mm) resilient furring<br />
channel spaced 12" o.c. screw fastened perpendicular<br />
to lower chord of wood trusses of 2 x 4 (38 mm x 89 mm)<br />
lbr. with steel truss plates, spaced 24" o.c. (610 mm).<br />
Roofing system UL Class A, B or C.<br />
Optional - 3 1/2" thick glass fiber insulation draped over<br />
furring channels - Optional Ceiling damper.<br />
NATIONAL GYPSUM QUICK SELECTOR/GENERAL REFERENCE<br />
23



