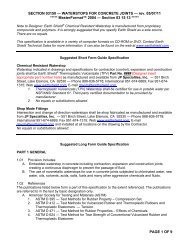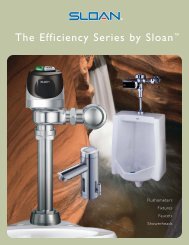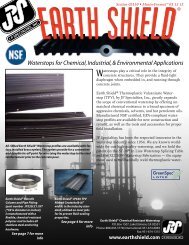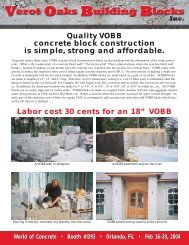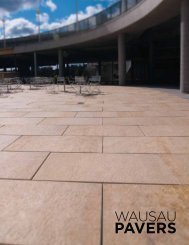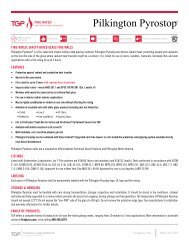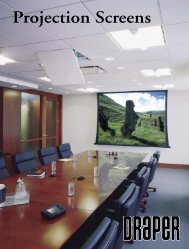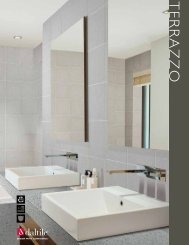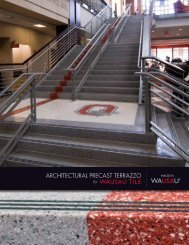National Gypsum Construction Guide
National Gypsum Construction Guide The entire - AECinfo.com
National Gypsum Construction Guide The entire - AECinfo.com
- No tags were found...
Create successful ePaper yourself
Turn your PDF publications into a flip-book with our unique Google optimized e-Paper software.
GENERAL REFERENCE<br />
QUICK SELECTOR FOR FIRE AND SOUND RATED SYSTEMS<br />
<strong>Gypsum</strong> Wallboard Partitions-Wood Framing (load-bearing) (cont’d) (CAD FILE NAME GOLDH.DWG OR GOLDH.DXF)<br />
No. Fire Rating Ref. Design No. Description STC Test No.<br />
FIRE – SOUND<br />
QUICK<br />
SELECTOR<br />
3 1 hr. UL U309 5/8" (15.9 mm) Fire-Shield <strong>Gypsum</strong> Wallboard or 5/8" 38 NGC 2404<br />
GA WP 3510 (15.9 mm) Fire-Shield MR Board nailed both sides<br />
2 x 4 (38 mm x 89 mm) studs, 24" o.c. (610 mm).<br />
4 1 hr. UL U340 5/8" (15.9 mm) Fire-Shield C Wallboard nailed or screwed 7" o.c. 45 Based on<br />
(178 mm) to 2x4 (51 mm x 102 mm) wood studs 24" o.c. NGC 2375<br />
(610 mm) staggered 12" o.c. (305 mm). Single 6" (152 mm) plate.<br />
Sound rating with 3 1/2" (88.9 mm) glass fiber in cavity.<br />
5 1 hr. WHI 694-0200 5/8" (15.9 mm) Fire-Shield C <strong>Gypsum</strong> Wallboard, screw applied 50 Based on<br />
GA Based on to Resilient Furring Channel spaced 24" o.c. (610 mm) one side TL 77-138<br />
WP 3230 only, on 2 x 4 (38 mm x 89 mm) studs spaced 24" o.c. (610 mm).<br />
Other side 5/8" (15.9 mm) Fire-Shield C <strong>Gypsum</strong> Wallboard<br />
screw attached direct to studs. 3" (76 mm) mineral wool<br />
(3 pcf) in stud cavity.<br />
6 1 hr. UL U312 1/2" (12.7 mm) Fire-Shield C Wallboard, 1/2" (12.7 mm) 45 NGC 2321<br />
FM WP-147 Fire-Shield C Kal-Kore plaster base or 1/2" (12.7 mm) Fire-Shield<br />
GA WP 3341 C Durasan laminated to 1/4" gypsum wallboard nailed to both<br />
sides 2 x 4 (38 mm x 89 mm) studs, spaced 16" o.c. (406 mm).<br />
7 2 hr. FM WP-360 5/8" (15.9 mm) Fire-Shield <strong>Gypsum</strong> Wallboard base layer nail 40 Based on<br />
GA WP 4135 applied horizontally to both sides 2 x 4 (38 mm x 89 mm) wood studs, NGC 2363<br />
spaced 24" o.c. (610 mm). Face layer 5/8" (15.9 mm) Fire-Shield<br />
<strong>Gypsum</strong> Wallboard nail applied horizontally to both sides. Rating<br />
also applies with 5/8" (15.9 mm) Fire-Shield Kal-Kore plaster base.<br />
8 est. FM Based on Two layers 5/8" (15.9 mm) Fire-Shield <strong>Gypsum</strong> Wallboard nailed 50 NGC 2368<br />
2 hr. WP-360 one side to 2 x 4 (38 mm x 89 mm) wood studs, 16" o.c.<br />
GA Based on (406 mm). Two layers other side screw applied to Resilient<br />
WP 4135 Furring Channels spaced 24" o.c. (610 mm). Rating also<br />
applies with 5/8" (15.9 mm) Fire-Shield Kal-Kore plaster base.<br />
9 2 hr. FM Based on Two layers 5/8" (15.9 mm) Fire-Shield Wallboard nail 51 NGC 2377<br />
WP-360 applied horizontally to both sides of 2 x 4 (38 mm x 89 mm)<br />
GA WP 3910 wood studs 16" o.c. (406 mm) staggered 8" o.c. (203 mm).<br />
Single 6" (152 mm) plate. Rating also applies with 5/8" (15.9 mm)<br />
Fire-Shield Kal-Kore plaster base.<br />
10 2 hr. FM Based on 5/8" (15.9 mm) Fire-Shield Wallboard base layer applied vertically, 58 NGC 3056<br />
WP-360 nailed 24" o.c. (610 mm). Face layer 5/8" (15.9 mm) Fire-Shield<br />
GA WP 3820 Wallboard applied horizontally, nailed 8" o.c. (203 mm). Double<br />
row of 2 x 4 (38 mm x 89 mm) wood studs 16" o.c. (406 mm)<br />
on separate plates, sound rating with 3 1/2" (88.9 mm) mineral wool<br />
or glass fiber in cavity. Rating also applies with 5/8" (15.9 mm)<br />
Fire-Shield Kal-Kore plaster base.<br />
11 2 hr. UL U301 Two layers of 5/8" (15.9 mm) Fire-Shield <strong>Gypsum</strong> Wallboard 40 NGC 2363<br />
or 5/8" (15.9 mm) Fire-Shield Kal-Kore plaster base nail applied<br />
to 2 x 4 (38 mm x 89 mm) wood studs spaced 16" o.c (406 mm).<br />
Boards may be applied horizontally or vertically with all joints staggered.<br />
EXTERIOR WALLS<br />
12 2 hr. UL U302 Two layers 5/8" (15.9 mm) Fire-Shield <strong>Gypsum</strong> Wallboard<br />
GA WP 8410 nailed horizontally or vertically to inside face of 2 x 4<br />
(38 mm x 89 mm) wood studs 16" o.c. (406 mm).<br />
1/2" (12.7 mm) gypsum sheathing nailed to outside<br />
face of studs, brick veneer facing.<br />
13 1 hr. UL Based on 5/8" (15.9 mm) Fire-Shield <strong>Gypsum</strong> Wallboard nailed<br />
U305 horizontally or vertically to inside face of 2 x 4<br />
GA WP 8105 (38 mm x 89 mm) wood studs 16" o.c. (406 mm). 5/8"<br />
(15.9 mm) Fire-Shield <strong>Gypsum</strong> Sheathing nailed<br />
vertically to outside face of studs 7" o.c. (178 mm)<br />
in field, 4" o.c. (102 mm) perimeter. Exterior cladding<br />
attached through sheathing to studs.<br />
NATIONAL GYPSUM QUICK SELECTOR/GENERAL REFERENCE<br />
13



