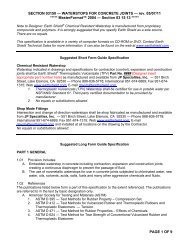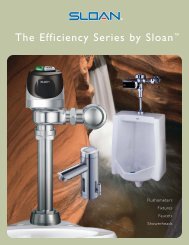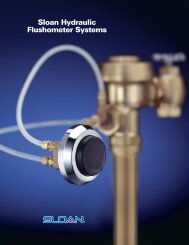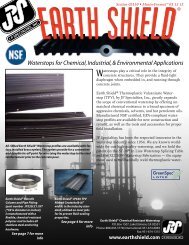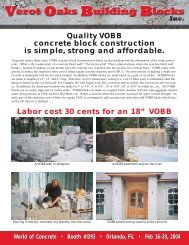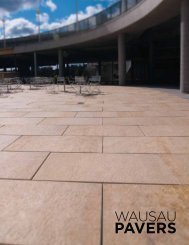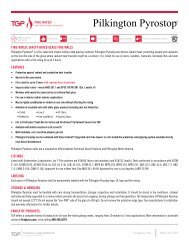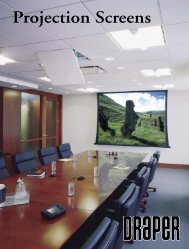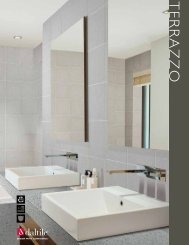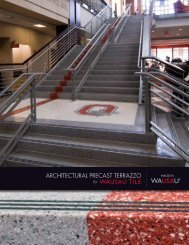National Gypsum Construction Guide
National Gypsum Construction Guide The entire - AECinfo.com
National Gypsum Construction Guide The entire - AECinfo.com
- No tags were found...
You also want an ePaper? Increase the reach of your titles
YUMPU automatically turns print PDFs into web optimized ePapers that Google loves.
Wallboard Over Masonry<br />
09 29 00/NGC<br />
BUYLINE 1100<br />
DESCRIPTION<br />
A. Z FURRING CHANNEL<br />
1. Application of Foam.<br />
Z Furring Channel is used<br />
to secure rigid insulation<br />
and gypsum wallboard<br />
boards to masonry walls.<br />
Insulation thickness (1",<br />
1 1/2", 2") determines depth<br />
of Z furring web. The<br />
channel is applied<br />
vertically and fastened to<br />
the masonry wall through<br />
the short (3/4") flange with<br />
suitable masonry fasteners<br />
24" o.c. maximum.<br />
Application is progressive.<br />
After fastening each Z<br />
Furring Channel, a 24"<br />
wide floor-to-ceiling-high<br />
insulation board is fit<br />
between the wall and the<br />
wide (1 1/4") flange.<br />
2. Application of Wallboard.<br />
Erect Gold Bond <strong>Gypsum</strong><br />
Wallboard either vertically<br />
or horizontally to the<br />
Z Furring Channels.<br />
Wallboard edges or ends<br />
that run parallel to the<br />
channels shall be centered<br />
and abutted over channels.<br />
Fasten wallboard with 1"<br />
Type S Drywall Screws<br />
spaced 12" o.c. When<br />
wallboard erection is<br />
complete, finish all joints<br />
and screw heads in<br />
accordance with ProForm<br />
Joint Finishing System.<br />
Prefinished gypsum<br />
wallboard boards may be<br />
laminated vertically to the<br />
channels with screws at top<br />
and bottom.<br />
Limitations<br />
Power driven fasteners should<br />
be used to secure furring<br />
only when wall is<br />
monolithic concrete.<br />
Regular concrete nails can<br />
be used for fastening to unit<br />
masonry. If block is old,<br />
test nailing should be done<br />
in advance to determine<br />
optimum size and type<br />
of nail.<br />
B. LAMINATION<br />
1. Application of Foam.<br />
Insulation may be urethane<br />
foam or extruded<br />
polystyrene. Expanded<br />
bead polystyrene is not<br />
recommended. For<br />
horizontal wallboard<br />
application, install wood<br />
furring strips (nominal 2"<br />
wide x 1/32" greater than<br />
the foam thickness)<br />
horizontally along the wallceiling<br />
and wall-floor<br />
angles, where horizontal<br />
wallboard joints will fall,<br />
and around door and<br />
window openings. For<br />
vertical wallboard<br />
application, furring strips<br />
are required at the<br />
horizontal wall-ceiling and<br />
wall-floor lines and around<br />
door and window<br />
openings.<br />
Masonry surface must be dry,<br />
clean and free of dust, dirt,<br />
form release agents, oil,<br />
grease or water soluble<br />
materials. Treat painted<br />
masonry as recommended<br />
for laminating to painted<br />
surfaces. Apply adhesive to<br />
the foam insulation in 3/8"<br />
dia. beads continuously<br />
around the perimeter and<br />
through the field in the long<br />
direction with the beads<br />
spaced 16" o.c. Contact<br />
adhesive manufacturer for<br />
compatability with foam.<br />
Apply the foam boards<br />
horizontally to the wall<br />
with a sliding motion and<br />
hand press entire board to<br />
ensure full contact of<br />
adhesive and wall surface.<br />
2. Application of Wallboard.<br />
ProForm All-Purpose Joint<br />
Compounds may be used.<br />
(Do not use water base<br />
compounds for laminating<br />
prefinished boards to<br />
foam.)<br />
Permanent nails or screws<br />
12" o.c. are required to<br />
fasten wallboard to wood<br />
furring. Wallboard must be<br />
installed a minimum of<br />
1/8" from the floor. Use<br />
temporary nails or bracing<br />
as necessary to hold<br />
wallboard boards in firm<br />
contact to the foam until<br />
adhesive has dried or set.<br />
Limitations<br />
1. Nails or screws used for<br />
attachment of wallboard<br />
boards to furring strips must<br />
not penetrate through the<br />
furring.<br />
2. Power driven fasteners<br />
should be used to secure<br />
furring to monolithic<br />
concrete. Regular concrete<br />
nails can be used for<br />
fastening to unit masonry. If<br />
block is old, test nailing<br />
should be done in advance<br />
to determine optimum size<br />
and type of nail.<br />
3. During cold weather, room<br />
temperature between 50˚F<br />
and 70˚F must be<br />
maintained uniformly<br />
during application and<br />
until adhesive is thoroughly<br />
dry or premises are<br />
occupied. Provide<br />
adequate ventilation.<br />
4. <strong>Gypsum</strong> wallboard is not<br />
recommended in areas<br />
DETAILS<br />
1 1 / 4<br />
"<br />
SPECIFICATIONS<br />
Z FURRING<br />
where it will be exposed to<br />
excessive moisture or<br />
continued high humidity.<br />
5. Since the use of foam<br />
plastic insulation is<br />
regulated by many building<br />
codes, consultation with<br />
local building authorities is<br />
recommended before<br />
installation.<br />
Since unprotected foam<br />
insulation may represent a<br />
fire hazard, it should be<br />
covered promptly and<br />
completely with gypsum<br />
wallboard.<br />
3 /4 "<br />
1", 1 1 / 2<br />
" ,2"<br />
See CSI 3-Part format Generic/Proprietary Specifications on<br />
page 118.<br />
09 29 00<br />
NATIONAL GYPSUM WALLBOARD PRODUCTS<br />
105



