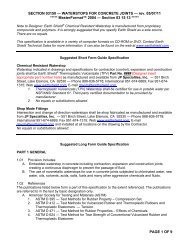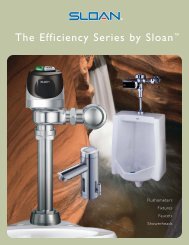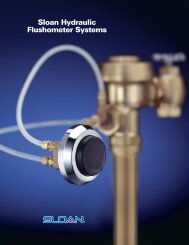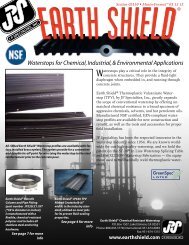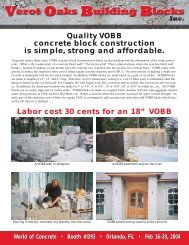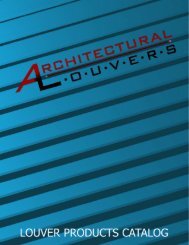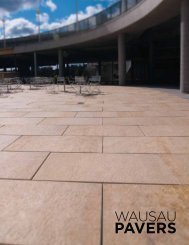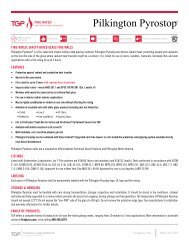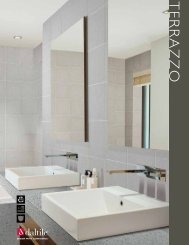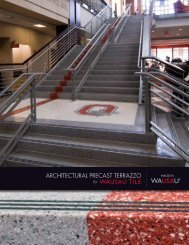National Gypsum Construction Guide
National Gypsum Construction Guide The entire - AECinfo.com
National Gypsum Construction Guide The entire - AECinfo.com
- No tags were found...
You also want an ePaper? Increase the reach of your titles
YUMPU automatically turns print PDFs into web optimized ePapers that Google loves.
09 21 16.33/NGC<br />
BUYLINE 1100<br />
AREA SEPARATION<br />
WALL CLIP<br />
The framing attachment ASW<br />
Clips are made from 0.050"<br />
aluminum alloy that softens<br />
at about 1000˚F. They are<br />
formed in the shape of an<br />
angle and are available<br />
2" wide with legs either<br />
1" x 2", 1" x 2.5" or 2" x<br />
2.5". Clips are attached to<br />
vertical steel H-Stud framing<br />
using one 3/8" Type S pan<br />
head screw and to adjacent<br />
wood framing with one<br />
1 1/4" Type W screw.<br />
.050 ASW CLIP<br />
.063" THICK AVAILABLE<br />
ON SPECIAL ORDER<br />
2"<br />
2"<br />
2.5"<br />
Clips are spaced a<br />
maximum of 10'-0" o.c.<br />
vertically for separation<br />
walls up to 23 feet high.<br />
Separation walls up to 44<br />
feet high, clips are spaced<br />
as described above for the<br />
upper 24 feet, remaining<br />
wall area below clips are<br />
spaced a maximum of 5'-0"<br />
o.c. vertically.<br />
TYPICAL FLOOR/CEILING<br />
JUNCTURE H-STUD<br />
DOUBLE H-STUD TRACK<br />
(back to back)<br />
1" FIRE-SHIELD<br />
SHAFTLINER<br />
FLOOR<br />
TRIM<br />
2"<br />
FIRE BLOCKING<br />
1" FIRE-SHIELD<br />
SHAFTLINER OR<br />
MINERAL WOOL<br />
ASW CLIP<br />
H-STUD<br />
3/4" AIR SPACE STUD<br />
CEILING<br />
GYPSUM<br />
WALLBOARD<br />
STRINGER<br />
TOP PLATE<br />
09 21 16.33<br />
1"<br />
2 "<br />
H-STUD<br />
H-STUD TRACK<br />
H-STUD AREA SEPARATION WALL SYSTEM<br />
139



