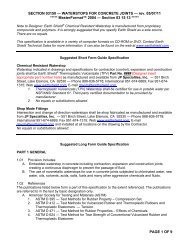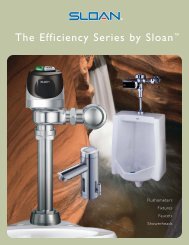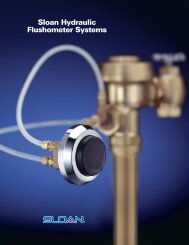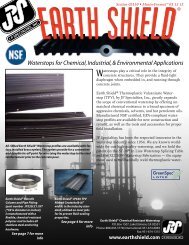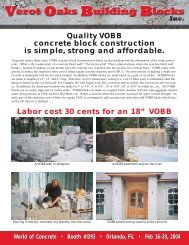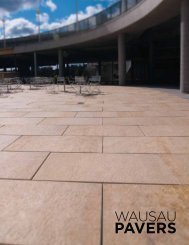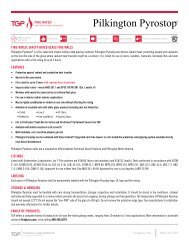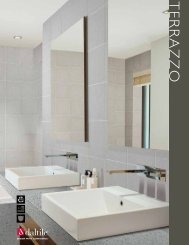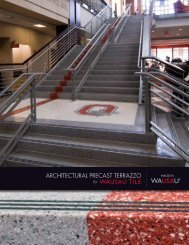National Gypsum Construction Guide
National Gypsum Construction Guide The entire - AECinfo.com
National Gypsum Construction Guide The entire - AECinfo.com
- No tags were found...
You also want an ePaper? Increase the reach of your titles
YUMPU automatically turns print PDFs into web optimized ePapers that Google loves.
<strong>Gypsum</strong> Lath/Wood Framing<br />
DESCRIPTION<br />
ATTACHMENT OF GYPSUM LATH TO HORIZONTAL AND<br />
VERTICAL WOOD SUPPORTS<br />
Note: Application of gypsum<br />
lath shall be in accordance<br />
with ASTM C 841.<br />
Apply all lath with long<br />
dimensions at right angles<br />
to the wood studs or<br />
supports. End joints shall<br />
occur on different supports<br />
in different courses and<br />
shall not be nearer than<br />
one full stud space from<br />
edges of openings in walls<br />
or partitions.<br />
TECHNICAL DATA<br />
MAXIMUM SPACING<br />
Distance Number of Approximate<br />
Width of Thickness Between Attachments Spacing c to c<br />
Lath of Lath Supports per Bearing of Attachments<br />
16" 3/8" 16" 4 5"<br />
(406 mm) (9.5 mm) (406 mm) (127 mm)<br />
16" 1/2" 24" 4 5"<br />
(406 mm) (12.7 mm) (609 mm) (127 mm)<br />
NAILS AND STAPLES* MINIMUM GAUGE REQUIREMENTS<br />
Diameter of<br />
Flat Head or<br />
Blued Nails Gauge of<br />
Width Thickness Length Depth of or Crown Shank of<br />
Attach- of of of Support Width of Nails or<br />
ments Lath Lath Leg Penetration Staples* Staples*<br />
Nails 16" 3/8" 1 1/8" 3/4" 19/64" 13<br />
(406 mm) (9.5 mm) (28.6 mm) (19.0 mm) (7.5 mm)<br />
Staples* 1" 5/8" 7/16" 16<br />
(25.4 mm) (15.9 mm) (11.1 mm)<br />
Nails 16" 1/2" 1 1/4" 3/4" 19/64" 13<br />
(406 mm) (12.7 mm) (31.8 mm) (19.0 mm) (7.5 mm)<br />
Staples* 1 1/8" 5/8" 7/16" 16<br />
(28.6 mm) (15.9 mm) (11.1 mm)<br />
*Galvanized staples.<br />
2" SOLID-METAL LATH<br />
CHANNEL STUD SYSTEM<br />
<strong>Gypsum</strong> Finish Plaster<br />
<strong>Gypsum</strong> lath shall be applied<br />
face side out and attached<br />
to wood framing with nails<br />
or staples.<br />
Control joints should be<br />
installed in ceilings without<br />
perimeter relief with a<br />
maximum distance<br />
between such joints of 30'<br />
with a maximum undivided<br />
area of 900 sq. ft. With<br />
perimeter relief, maximum<br />
distance is 50' with<br />
maximum undivided area<br />
of 2500 sq. ft. On side walls<br />
control joints should be<br />
installed every 30'.<br />
2" Solid-Metal Lath<br />
Channel Stud<br />
DESCRIPTION<br />
This partition with C.R.<br />
channel as studs gives fire<br />
protection, stability and<br />
sound insulation while<br />
occupying a minimum<br />
amount of floor and<br />
building space. The system<br />
consists of three metal units<br />
(channel stud, metal lath,<br />
L runners) which are used<br />
together with Diamond<br />
Metal Lath and <strong>Gypsum</strong><br />
Plaster. These components<br />
form a space-saving, strong,<br />
non-load-bearing partition<br />
for use in interior wall<br />
construction.<br />
ADVANTAGES<br />
Space Saving<br />
Occupies less than half the<br />
space of conventional<br />
wood-stud or masonry<br />
constructed partitions.<br />
Cost Saving<br />
Simple erection cuts labor<br />
costs. One mechanic can<br />
quickly erect the channel<br />
studs and tie on Diamond<br />
Mesh Metal Lath.<br />
Fire Protection<br />
Composed of gypsum plaster<br />
and steel, it makes an<br />
excellent fire barrier.<br />
Official tests give the<br />
partition a one- to two-hour<br />
fire rating.<br />
Sound Insulation<br />
Partition is an effective sound<br />
barrier and has a Sound<br />
Transmission Class of 37<br />
for 2" thick with sand, 33<br />
for 2 1/2" thick with perlite<br />
aggregate.<br />
L RUNNER AT FLOOR<br />
09 23 00/NGC<br />
BUYLINE 1100<br />
Strength<br />
The completed partition is a<br />
monolithic slab of gypsum<br />
plaster thoroughly<br />
reinforced with expanded<br />
metal lath and securely<br />
anchored to floor and<br />
ceiling. It is highly resistant<br />
to tension, impact, shear<br />
and vibration.<br />
Adaptability<br />
Partitions will accommodate<br />
door bucks of various<br />
types, casings, switch boxes<br />
and electrical outlets; also<br />
support lightweight fixtures<br />
such as kitchen cabinets.<br />
LIMITATIONS<br />
Refer to table of Permissible<br />
Partition Heights on<br />
page 36.<br />
L RUNNER AT CEILING<br />
09 23 00<br />
Sanded <strong>Gypsum</strong> Plaster<br />
Metal Lath<br />
66 CASING BEAD<br />
L Runner<br />
CR Channel Stud<br />
NATIONAL GYPSUM LATH AND PLASTER SYSTEMS<br />
35



