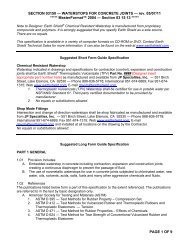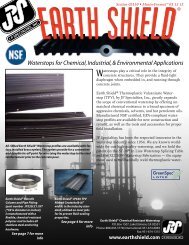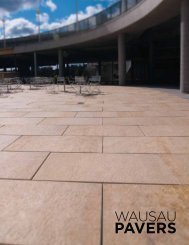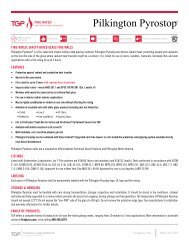National Gypsum Construction Guide
National Gypsum Construction Guide The entire - AECinfo.com
National Gypsum Construction Guide The entire - AECinfo.com
- No tags were found...
Create successful ePaper yourself
Turn your PDF publications into a flip-book with our unique Google optimized e-Paper software.
LIMITATIONS<br />
1. <strong>Gypsum</strong> Sheathing is not a<br />
finished surface nor is it a<br />
substrate for the direct<br />
application of stucco, paint<br />
or textures. Placement of<br />
vapor retarders is the<br />
responsibility of the design<br />
professional.<br />
2. The sheathing shall not be<br />
used as a nailing base.<br />
3. Exterior Insulation Finish<br />
Systems (EIFS): Exterior<br />
Insulation Finish Systems<br />
incorporating <strong>Gypsum</strong><br />
Sheathing should be used<br />
with mechanical fasteners.<br />
The performance of<br />
these systems and<br />
recommendation of the<br />
proper method of<br />
attachment are the sole<br />
responsibility of the EIFS<br />
manufacturer.<br />
4. Application of <strong>Gypsum</strong><br />
Sheathing to framing by<br />
adhesive only is not<br />
recommended.<br />
5. Stud spacing must not<br />
exceed 24" o.c.<br />
6. <strong>Gypsum</strong> Sheathing is not<br />
recommended for<br />
application to exterior<br />
ceilings, soffits or sills.<br />
7. <strong>Gypsum</strong> Sheathing should<br />
be spaced not less than<br />
DETAILS<br />
GYPSUM SHEATHING<br />
WINDOW HEAD<br />
JAMB-REVERSIBLE STOP<br />
06115A<br />
Scale: 3" = 1'-0"<br />
1/4" from abutting masonry<br />
to minimize wicking.<br />
8. Neatly stack <strong>Gypsum</strong><br />
Sheathing flat, taking care<br />
to prevent sagging or<br />
damage to the ends, edges<br />
and surfaces.<br />
9. <strong>Gypsum</strong> Sheathing may be<br />
stored outside for up to one<br />
month if stacked off the<br />
ground under protective<br />
covering.<br />
10. <strong>Gypsum</strong> Sheathing is<br />
designed for use as a<br />
substrate that is covered by<br />
an exterior cladding or<br />
other weather resistive<br />
barrier and is not intended<br />
for long term exposure.<br />
After it has been installed,<br />
it shall not be exposed to<br />
the elements for more than<br />
30 days. The gypsum<br />
sheathing shall be covered<br />
with building felt or<br />
equivalent within 30 days<br />
after installation if exposure<br />
time will be more than 30<br />
days.<br />
GYPSUM SHEATHING<br />
WINDOW HEAD<br />
JAMB-3/4" BLIND STOP<br />
06115B<br />
Scale: 3" = 1'-0"<br />
SPECIFICATIONS<br />
SECTION 06 16 43<br />
GYPSUM SHEATHING<br />
06 16 43/NGC<br />
BUYLINE 1100<br />
THE FOLLOWING PARAGRAPHS ARE FOR INSERTION INTO SECTIONS OF<br />
GENERIC SPECIFICATIONS OR GENERIC/PROPRIETARY SPECIFICATIONS<br />
COVERING GYPSUM WALLBOARD PRODUCTS. THE GOLD BOND<br />
PRODUCT NAME FOLLOWS THE GENERIC DESCRIPTION IN PARENTHESES.<br />
PART 2 PRODUCTS<br />
2.01 MATERIALS<br />
A. <strong>Gypsum</strong> Sheathing Board: A gypsum core sheathing boards<br />
with additives to enhance the water resistance of the core;<br />
surfaced with water repellent paper on front, back, and long<br />
edges; and complying with ASTM C 79/C 1396.<br />
1. Regular Board, 1/2" x 2' x 8' with tongue and groove<br />
edge (Gold Bond BRAND <strong>Gypsum</strong> Sheathing).<br />
2. Regular Board, 1/2" x 4' x 8', 9', 10' with square edge<br />
(Gold Bond BRAND Jumbo <strong>Gypsum</strong> Sheathing).<br />
3. Fire-Resistant Board (type X), 5/8" x 4' x 8', 9', 10' with<br />
additives in the core to enhance fire resistance<br />
(Gold Bond BRAND Fire-Shield Jumbo <strong>Gypsum</strong> Sheathing).<br />
PART 3 EXECUTION<br />
3.01 INSTALLATION<br />
A. <strong>Gypsum</strong> Sheathing: In accordance with ASTM C 1280 and<br />
the manufacturer’s recommendations, <strong>National</strong> <strong>Gypsum</strong><br />
Company “<strong>Gypsum</strong> <strong>Construction</strong> <strong>Guide</strong>.”<br />
RECOMMENDATIONS<br />
Fasteners (nail or screw heads or the crown of staples) shall bear<br />
tightly against the face of the sheathing but should not cut into<br />
the face paper. Staples shall be driven with the crown parallel<br />
to the framing. Fasteners shall be no less than 3/8" from the<br />
edges and ends of the sheathing. When shear values are not<br />
required, fasteners shall be spaced not more than 8" o.c.<br />
along the vertical ends or edges and intermediate supports.<br />
REGULAR GYPSUM SHEATHING – 2' WIDE<br />
Apply 2' wide sheathing horizontally with the long dimension<br />
at right angles to the framing with grooved edges down,<br />
interlocking the tongue of previously installed boards with<br />
all edges butted but not forced into place. Stagger all vertical<br />
joints and abutt them over the centers of framing members.<br />
Fit sheathing snugly around all openings. Secure sheathing<br />
to studs with nails or screws spaced not over 4" o.c. along<br />
ends and 8" o.c. to intermediate framing (staples 3" and<br />
6" respectively).<br />
JUMBO GYPSUM SHEATHING – 4' WIDE<br />
Apply Jumbo <strong>Gypsum</strong> Sheathing vertically with vertical edges<br />
butting over the center of framing members. Fit sheathing<br />
snugly around all openings. Vertically attach sheathing with<br />
nails or screws spaced not over 4" o.c. around perimeter and<br />
8" o.c. to intermediate studs (space staples not over 3" and 6"<br />
o.c. respectively). Jumbo <strong>Gypsum</strong> Sheathing is permitted to be<br />
applied horizontally. Secure horizontally applied sheathing to<br />
studs with nails or screws spaced not over 4" o.c. along ends<br />
and 8" o.c. to intermediate framing. Square edge gypsum<br />
sheathing applied perpendicular to framing shall be covered<br />
with building felt or equivalent or horizontal joints shall be<br />
sealed at time of application. Horizontal gypsum sheathing<br />
joints do not require back blocking.<br />
TOTAL WALL THICKNESS<br />
Door and window frames for outside wall openings should be<br />
ordered according to total wall thickness. For ease of<br />
installation it is recommended that window frames be<br />
selected with blind stops the same thickness as the sheathing.<br />
REVERSIBLE STOPS<br />
Window frames with reversible stops can accommodate<br />
1/2" sheathing. Detail 06115 A.<br />
3/4" BLIND STOPS<br />
For use of fixed 3/4" blind stops with 1/2" sheathing, insert<br />
1/4" shim between sheathing and trim. Detail 06115 B.<br />
NATIONAL GYPSUM SHEATHING<br />
29<br />
06 16 43













